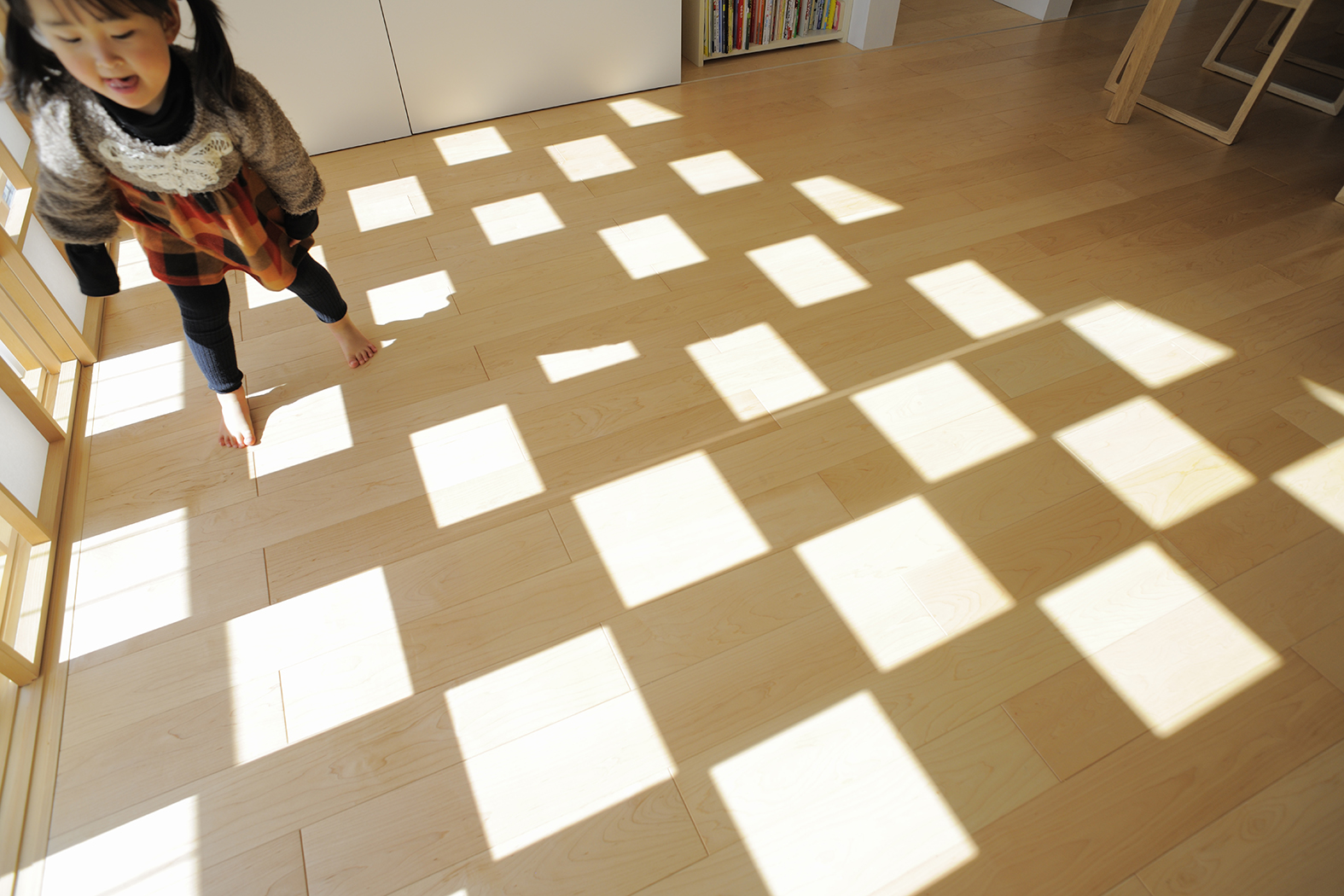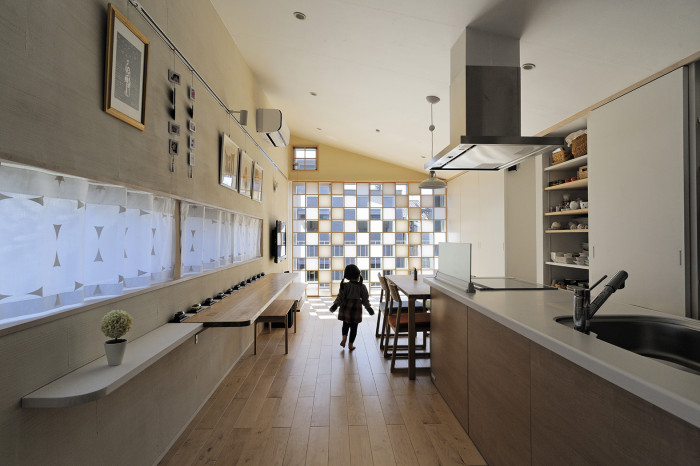
2013年10月に森邸が竣工しました。
Mori Residence is completed in October 2013.
南北に長い敷地を利用した建物形状としました。風が抜け、陽がたくさん入ります。夏は涼しく、冬は暖かい家となりました。
西面は構造・設備と収納のスペースとすることで東面に軽やかな開口を設けることができ、豊かな自然光が入ります。
This house was designed by utilizing the South-North long site shape. Wind comes through and much natural light comes in. It is cool in summer and warm in winter.
The west side of the house is used as structure, mechanical, and storage space so that the east side has a lot of openings for the natural light.
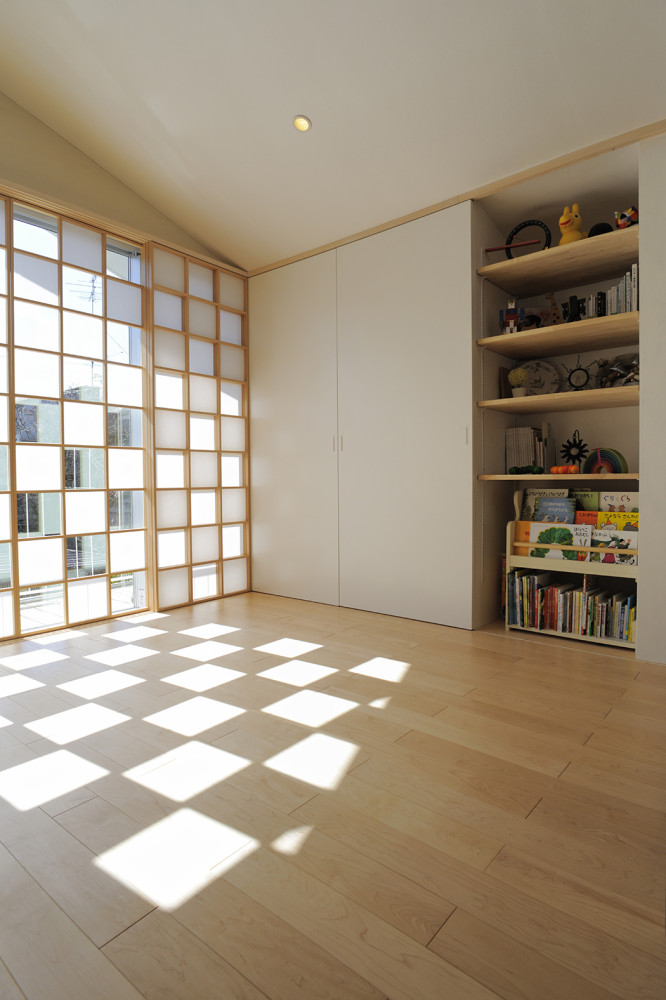
2階南面のスクリーンは8枚の障子を組み合わせることで、様々な開口形状とすることができます。
The South Screen on the 2nd floor can be various patterns by combining the 8 paper siding doors.
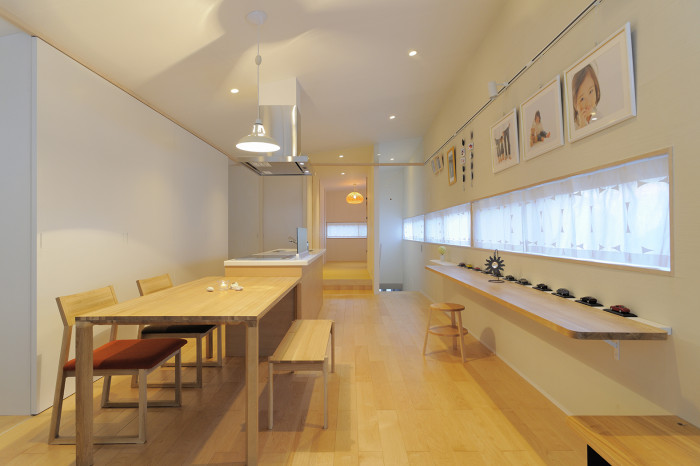
2階南のリビングから北を見たところです。施主でもあるデザイナーの森敏史さんの様々なアイデア提案で、全体がまとまっています。
The view to the north from the south of living room on 2nd floor. The whole design was put together with a lot of ideas proposed by Mori Toshihumi not only as the owner of this house but also as designer.
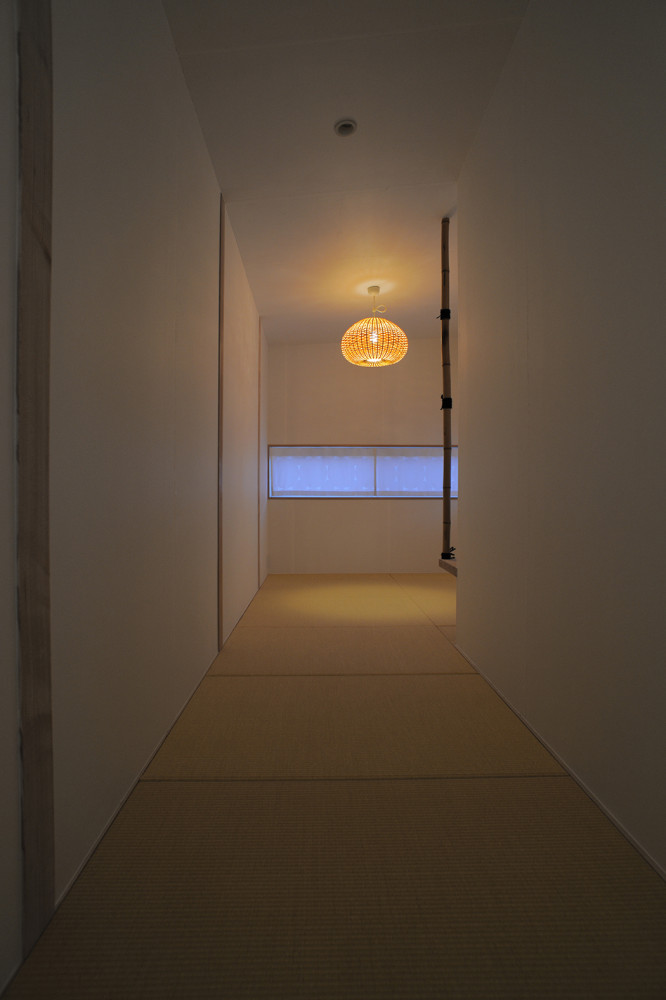
和室の竹を編んだ照明は大学の同級生の大橋重臣さんのデザインした照明です。
The lump shade made of Bamboo is designed by Shigeomi Ohashi, a classmate at Kyusyu Institute of Design.
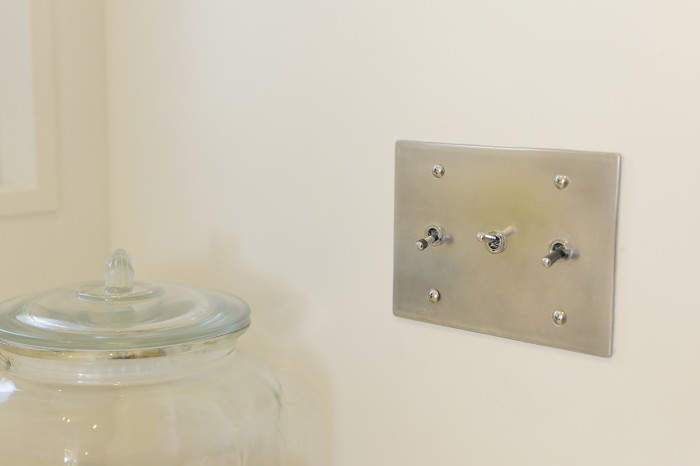
スイッチは大学の同級生の城田恵子さん(スタジオ・ソラ)のデザインしたトグルスイッチを部分的に採用しています。
The toggle switches designed by Shirota Keik0 (Sutudio Sora), a classmate at Kyusyu Institute of Design area used partially.
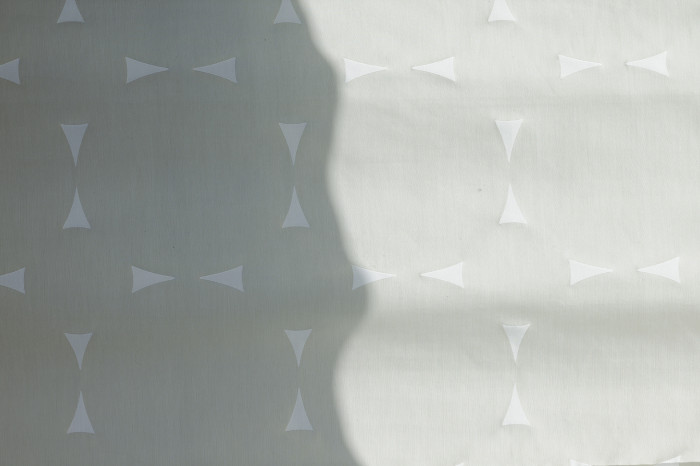
カーテンのテキスタイル
The textile of curtain
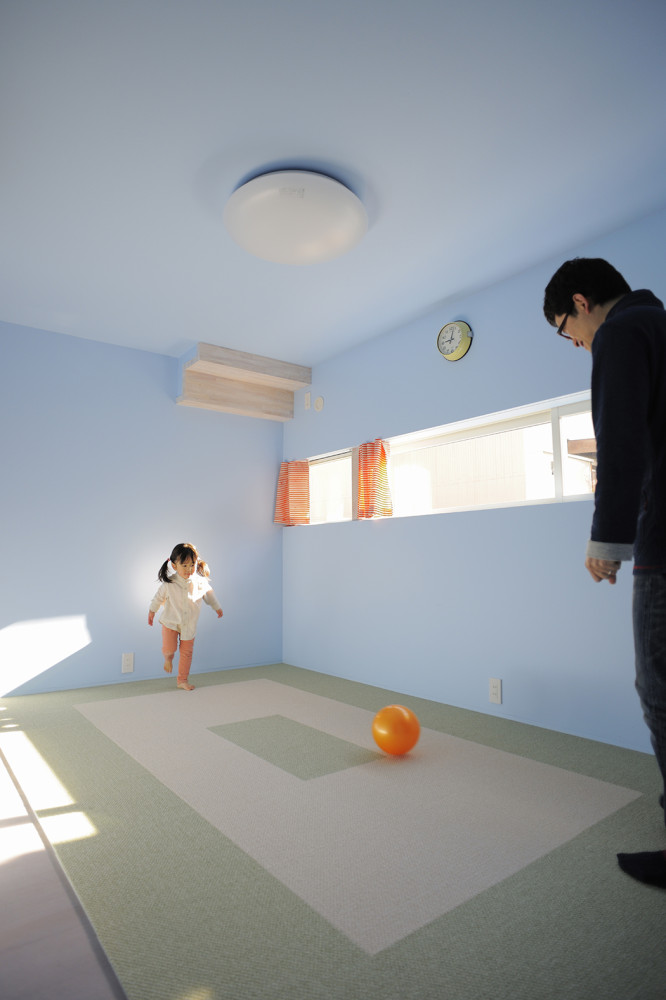
子供部屋も東からの光を取り込み明るいスペースです。
The child room is also blight space with east natural light.
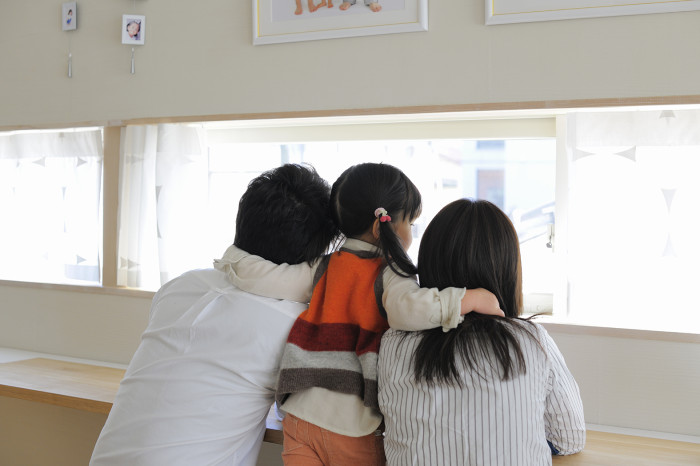
家族団欒
happy family life
森邸
2013年10月, 名古屋市
専用住宅2階建木造, 延床面積 107.26㎡
矢敷潤建築設計事務所の矢敷潤さん、デザイナーの森敏史さんとのコラボレーティブプロジェクト
Mori Residence
2013 October, Nagoya, Japan
2 stories, wooden structure, Gross Area 107.26qm
Collaborative project with Jun Yashiki of Jun Yashiki & Associates and Toshihumi Mori, Desinger.
Photo by 落田伸哉 Shinya Ochida
