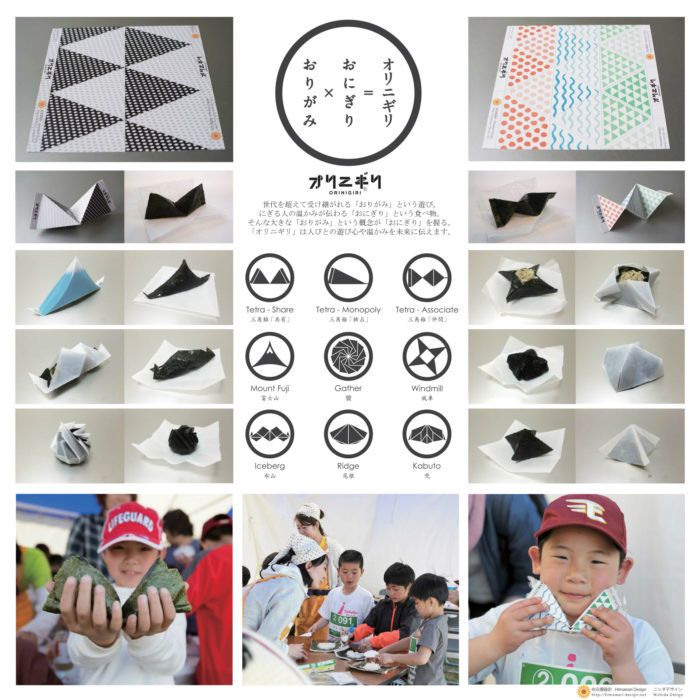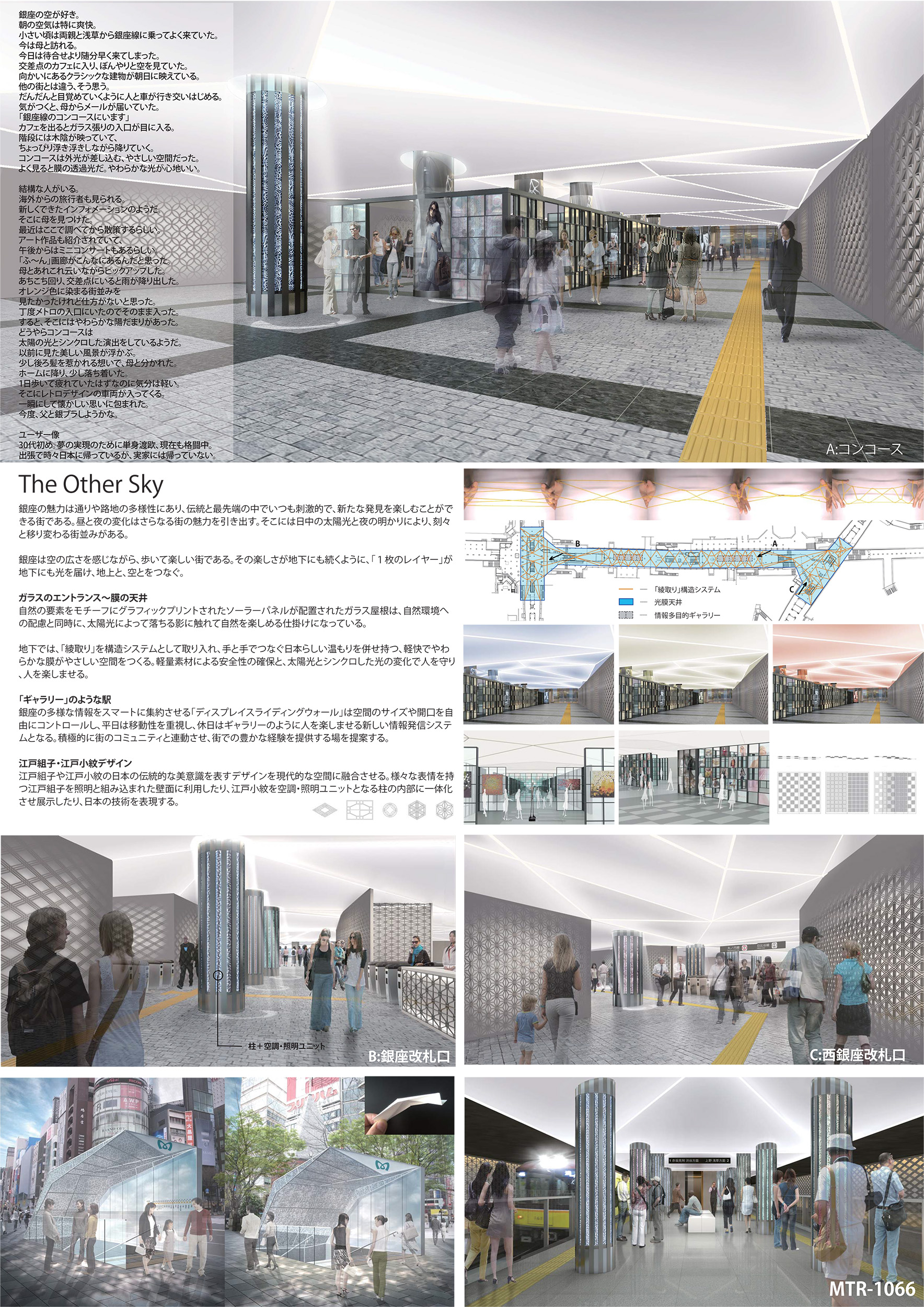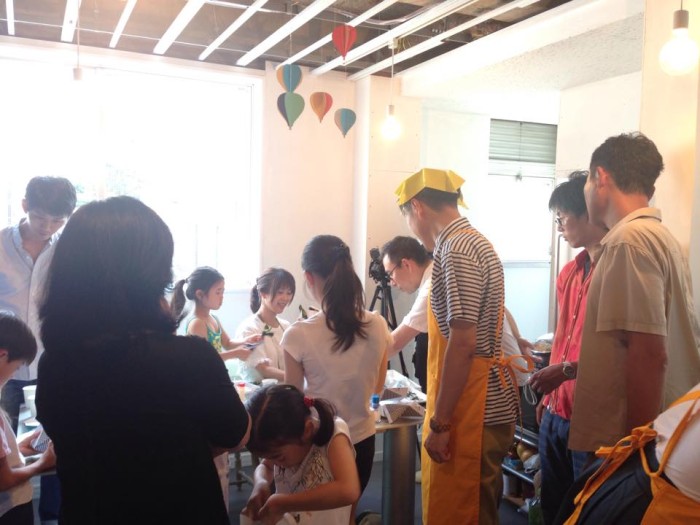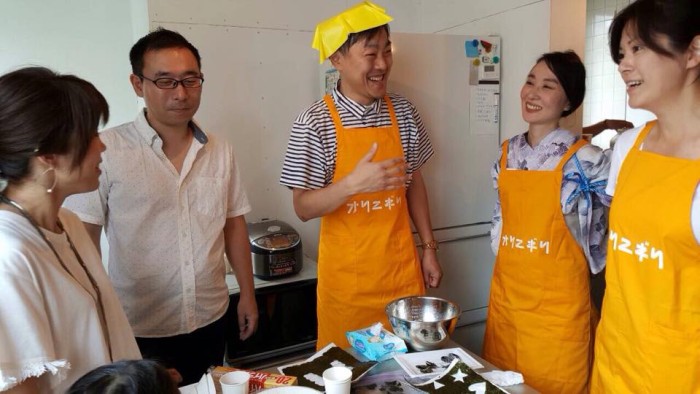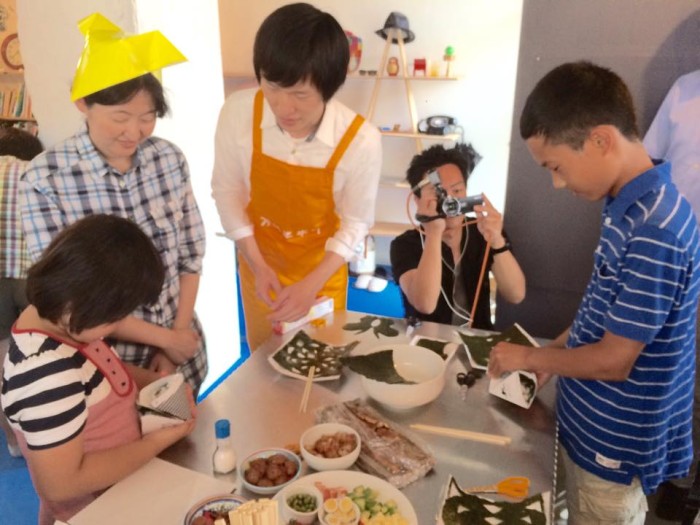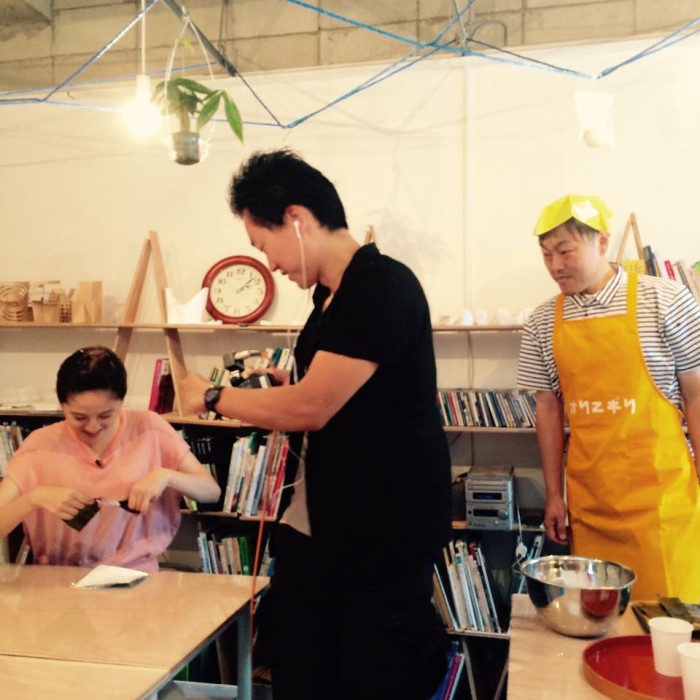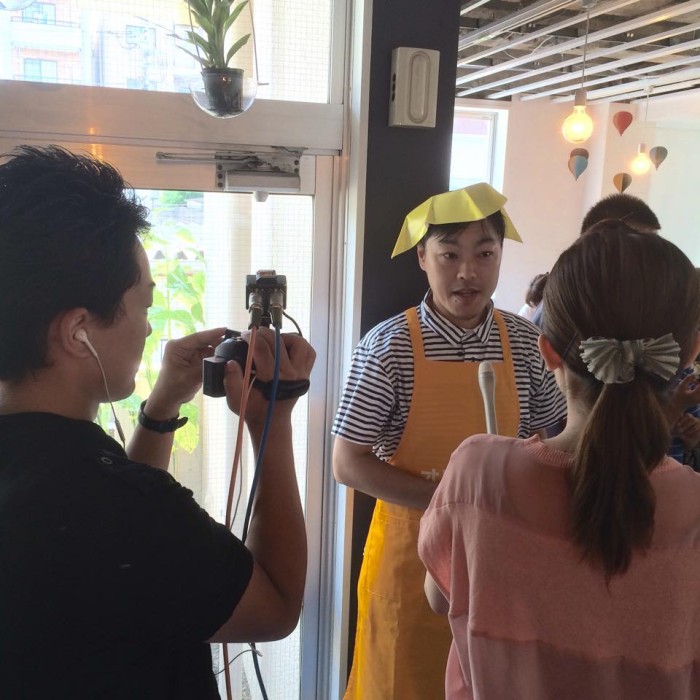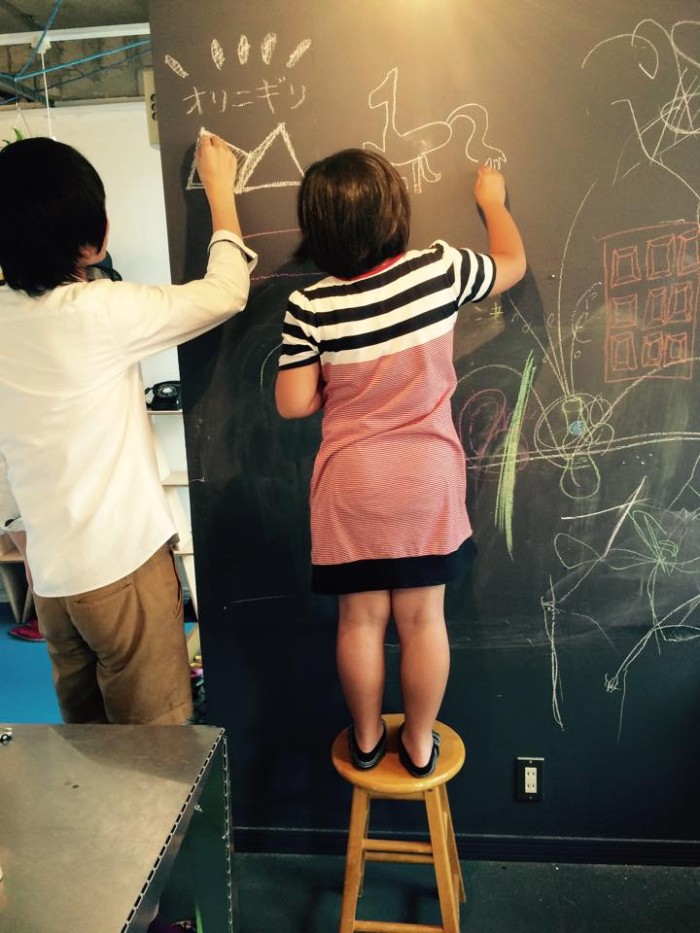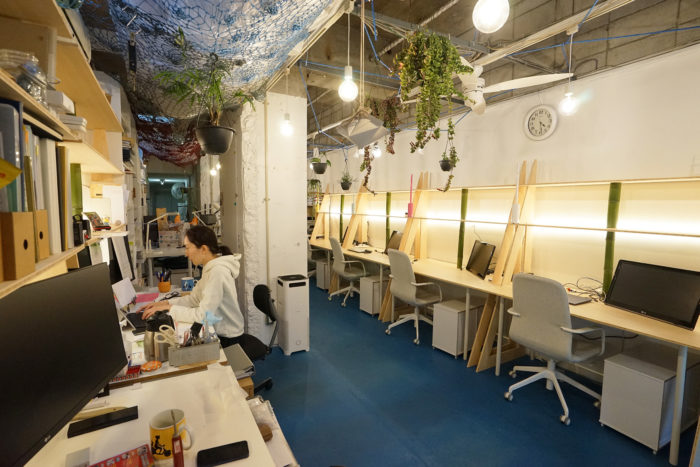
The Last Genocide Memorial Competition
カナダのメモリアルのコンペでショートリストに入りました。
Entered the short list at the Canadian Memorial Competition.
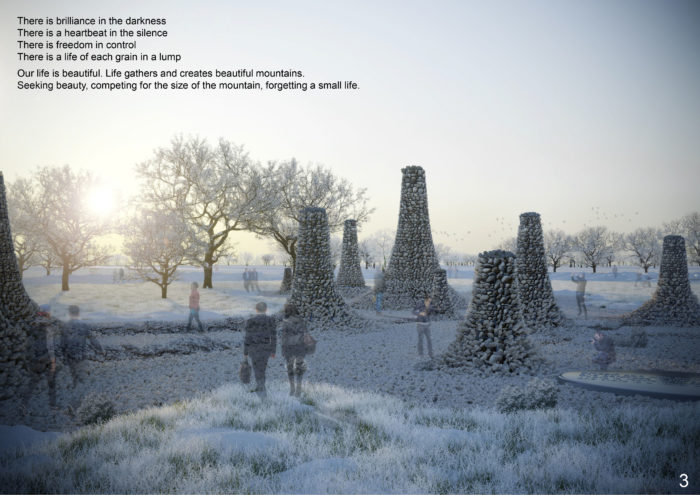
We Won International Competition at Nanjing, China
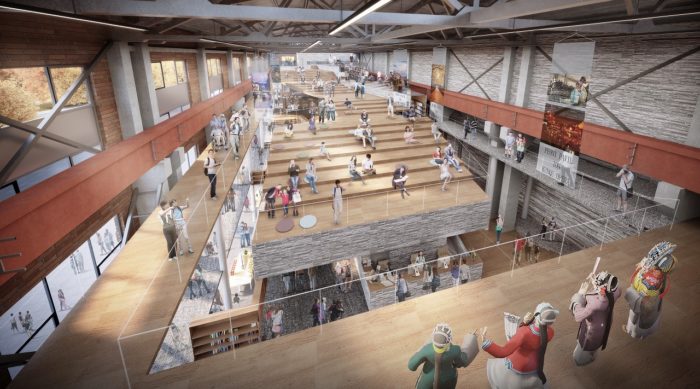
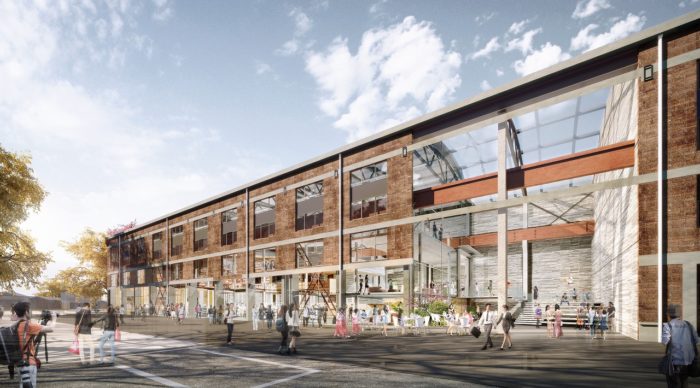
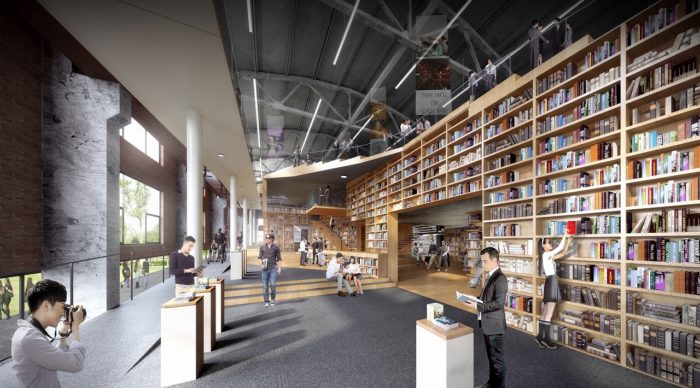
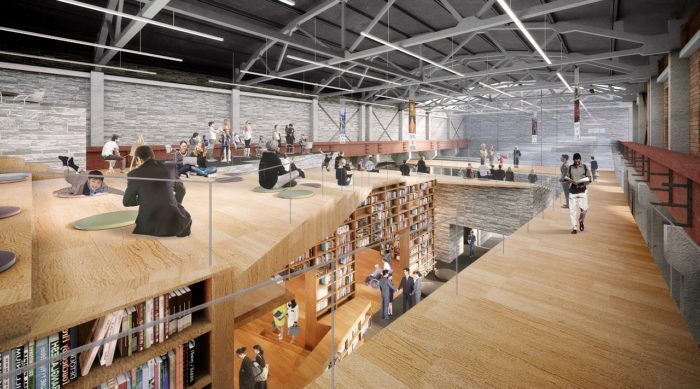
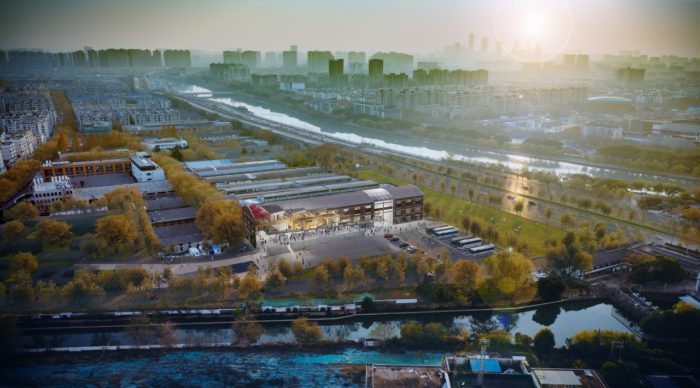 ワークショップやレクチャーなどのできる文化的なゾーンと本を静かに読めるゾーンを重ねる提案をしました。1階のレストラン・カフェ→2階3階読書スペース→最上階にレクチャーやワークショップなど多目的に使えるステージのあるホール+レストランが、スパイラルの動線で連続してます。中国と日本の文化的な架け橋になれるように、頑張ります。
ワークショップやレクチャーなどのできる文化的なゾーンと本を静かに読めるゾーンを重ねる提案をしました。1階のレストラン・カフェ→2階3階読書スペース→最上階にレクチャーやワークショップなど多目的に使えるステージのあるホール+レストランが、スパイラルの動線で連続してます。中国と日本の文化的な架け橋になれるように、頑張ります。
First Screening of International Compeititon at Nanjing, China
NEW ORINIGIRI MOVIE
オリニギリの新しい映像です。オリニギリの新しい映像です。
This is a new video of ORINIGIRI.
Mad Monk Bar, A DESGN AWARD (Italy)
Mad Monk BarがA Design Award に受賞しました。
Mad Monk Bar won the A Design Award.
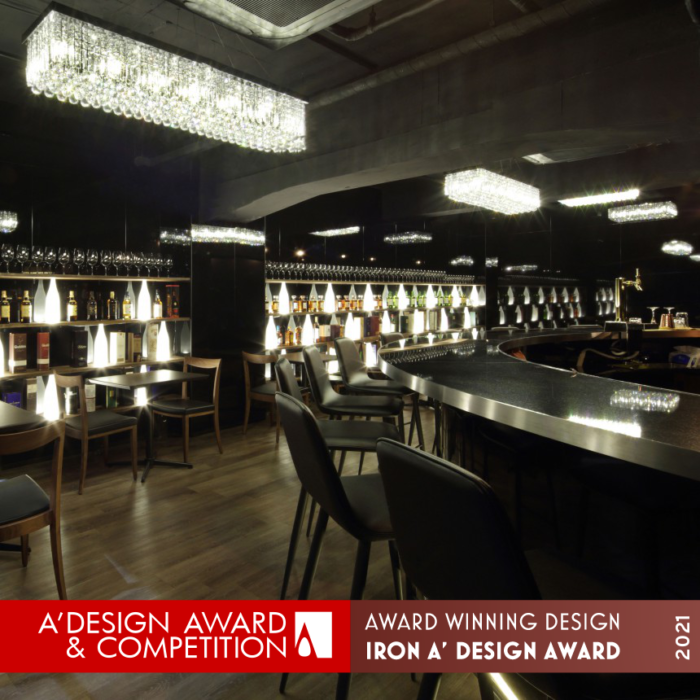
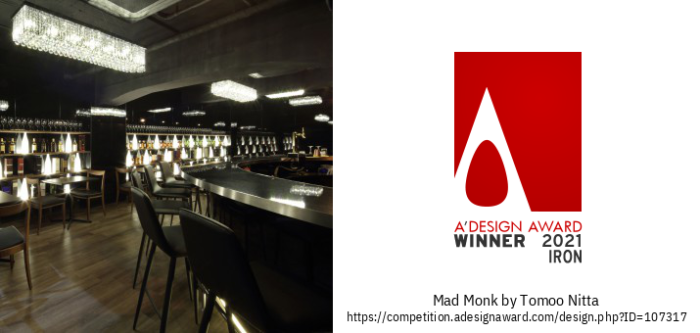
https://competition.adesignaward.com/gooddesign.php?ID=107317
ORINIGIRI, A DESGN AWARD (Italy)
オリニギリがA Design Award に受賞しました。実は最初はSilver Awardだったのですが、提出物の不備で、なぜだかIron Awardに変更されてしまいました。
Orinigiri won the A Design Award. Actually, it was the Silver Award at first, but due to a flaw in the submission, it was changed to the Iron Award for some reason.
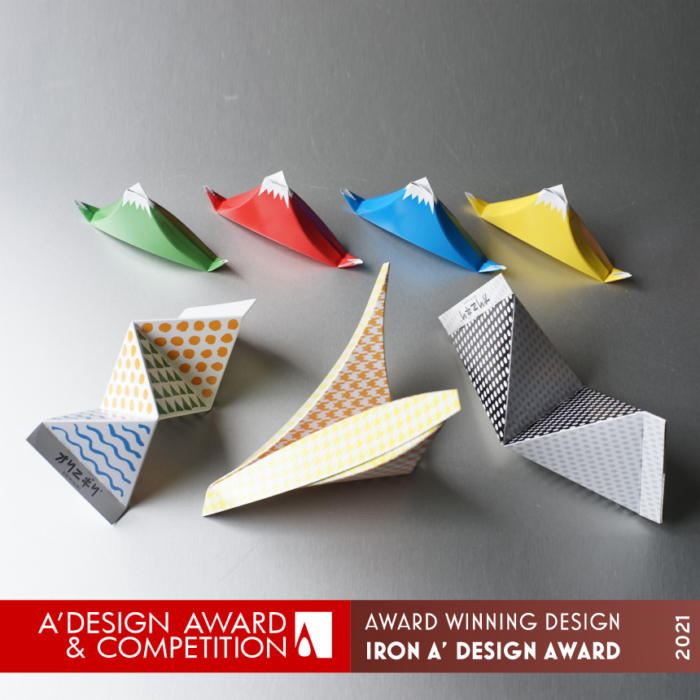
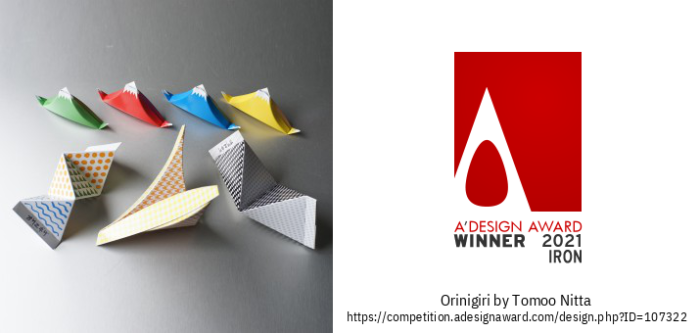
https://competition.adesignaward.com/gooddesign.php?ID=107322
Flowers at Himawari Design Office
コンペに負けた日に事務所の花が咲いた。エスキナンサスというつる植物を天井に吊り下げている。花言葉は「恥じらい」「多くの喜び」らしい。
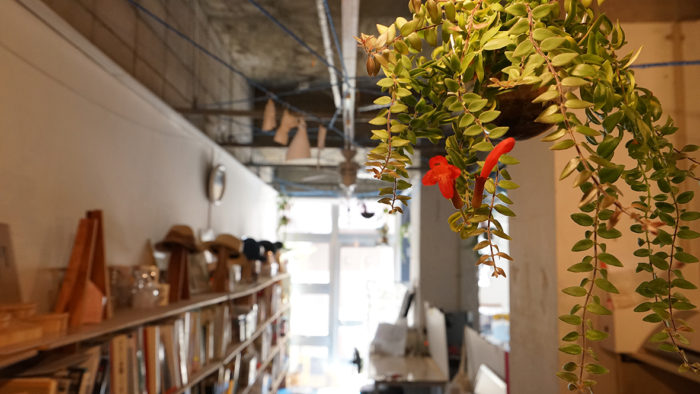
SONGDO Library International Competition
魚は一生泳ぎ続ける。
3匹の魚が餌を求めてやってきた。彼らが縦横無尽に旋回すると、いくつもの流れができた。その流れは重なり合いうねり、大きな渦となる。
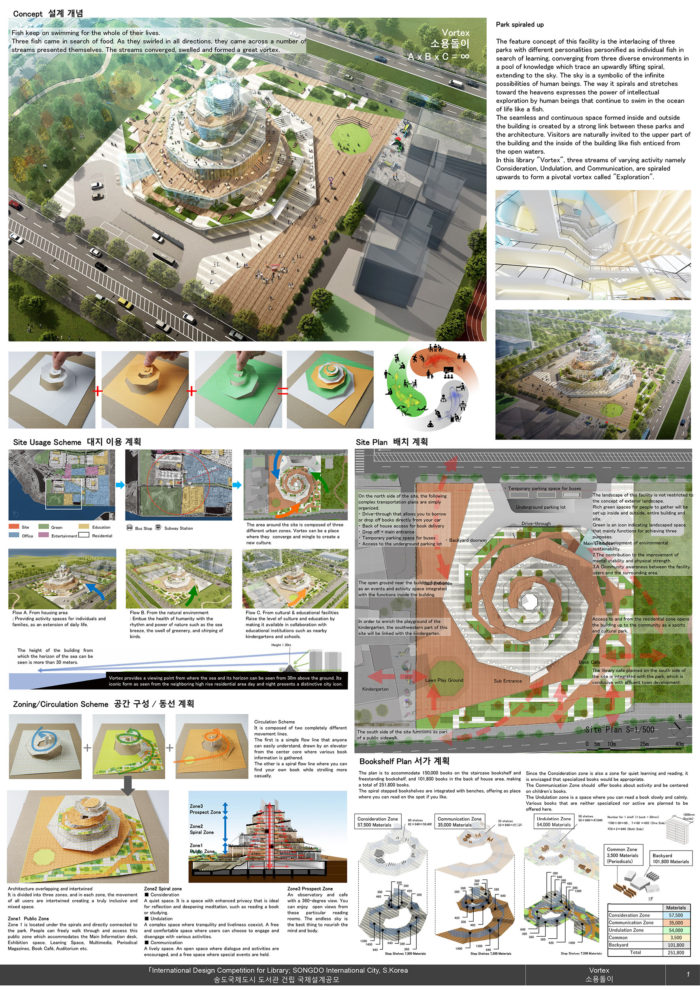
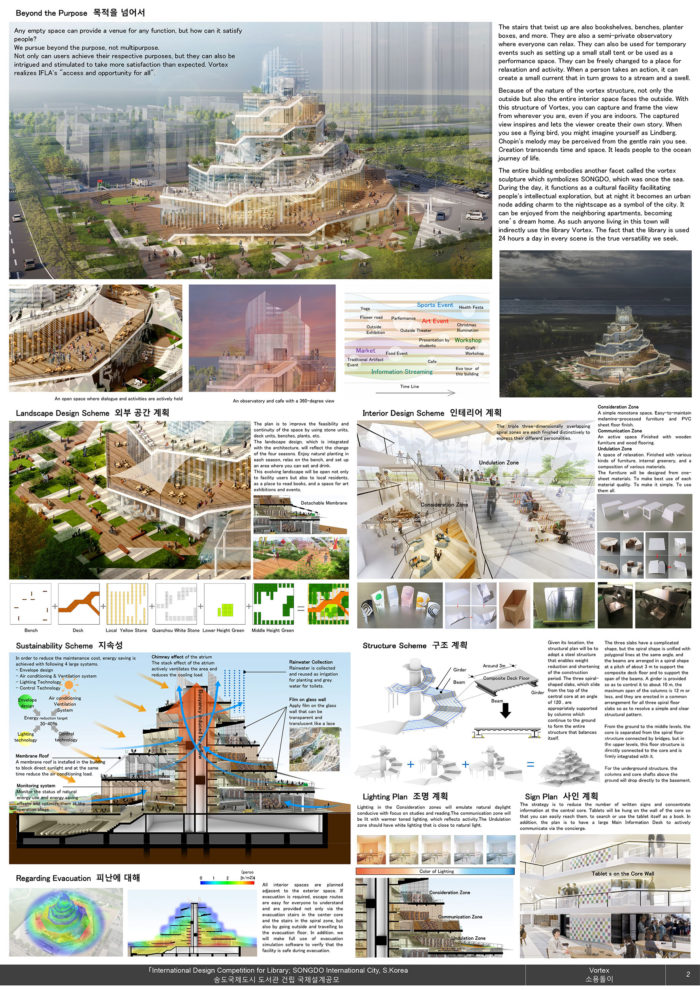
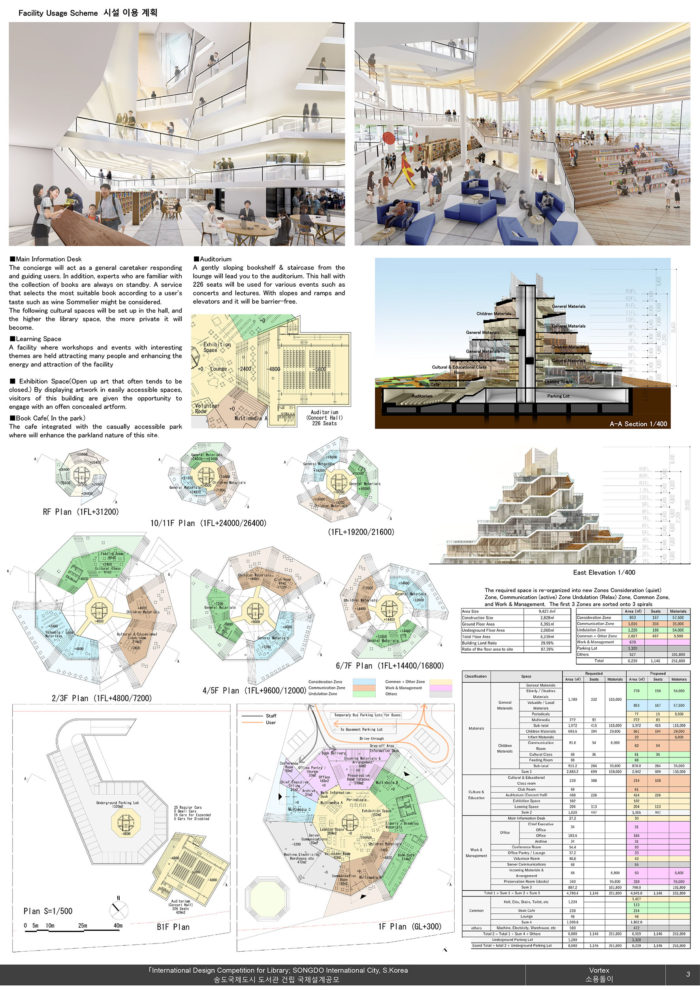
立ち上がる公園
この施設の特徴は3方向から泳いできた魚のスパイラルにより切られた3枚の性格の違う公園が、持ち上げられ、重なり合い上へ上へと伸びていること。果てしない空は我々人間の無限の可能性の象徴。天に向かって螺旋状に渦を巻いて伸びあがる様は、魚のように人生の大海原を泳ぎ続ける人間の知的探求活動の力強さを表現している。
図書館「渦」はConsideration, Undulation, Communicationという活動の度合いが異なる三つの流れ(Stream)が絡み合い「探求Exploration」という大きな渦の柱を形成している。
何もないスペースを提供すれば、どんな目的でも利用可能であるが、果たしてその目的はどれほど人々を満足させるであろうか?
我々が追求するのはmultipurposeではなくbeyond the purpose。
利用者が各々の目的を果たすことができるだけでなく、驚きや感動をもって、想像以上の満足を得ること。VortexはIFLA(国際図書館連盟)が掲げる「すべての人にアクセスとチャンスを」を実現する。
上へ上へと渦を巻く階段は本棚、ベンチ、プランターボックス、それ以上になる。誰もが憩うことができる半プライベートな展望台でもある。小さな屋台テントを設置するなど、テンポラリーなイベント、パフォーマンススペースとしても用いられ、憩いと活動の場所へ自由自在に替わる。人がアクションを起こせば小さな流れとなりうねりを起こすのだ。
Fish keep on swimming for the whole of their lives.
Three fish came in search of food. As they swirled in all directions, they came across a number of streams presented themselves. The streams converged, swelled and formed a great vortex.
Park spiraled up
The feature concept of this facility is the interlacing of three parks with different personalities personified as individual fish in search of learning, converging from three diverse environments in a pool of knowledge which trace an upwardly lifting spiral, extending to the sky. The sky is a symbolic of the infinite possibilities of human beings. The way it spirals and stretches toward the heavens expresses the power of intellectual exploration by human beings that continue to swim in the ocean of life like a fish.
In this library “Vortex”, three streams of varying activity namely Consideration, Undulation, and Communication, are spiraled upwards to form a pivotal vortex called “Exploration”.
Any empty space can provide a venue for any function, but how can it satisfy people?
We pursue beyond the purpose, not multipurpose.
Not only can users achieve their respective purposes, but they can also be intrigued and stimulated to take more satisfaction than expected. Vortex realizes IFLA’s “access and opportunity for all”.
The stairs that twist up are also bookshelves, benches, planter boxes, and more. They are also a semi-private observatory where everyone can relax. They can also be used for temporary events such as setting up a small stall tent or be used as a performance space. They can be freely changed to a place for relaxation and activity. When a person takes an action, it can create a small current that in turn grows to a stream and a swell.
松島図書館
2021年3月, インチョン, 韓国
国際設計競技
11階鉄骨造, 延床面積 8,239㎡
SONGDO Library
2021 March, Inchon, South Korea
International Competition
11 stories, Steel structure, Gross Area 8,239qm
Tokyo ICHIOSHI Support Project
令和2年度TOKYOイチオシ応援事業に向日葵設計が採択されました!
Himawari design was adopted for the “TOKYO ICHIOSHI Support Project”in 2020.
プレスリリース Press Release
https://www.tokyo-kosha.or.jp/kosha/rmepal000000ln16-att/20210215_1.pdf
この東京都からの応援事業により、東急世田谷線の各駅にある各商店街のオリニギリシートの開発を行います。第一弾として松原駅にある赤堤商店街のオリニギリシートが完成しました。
Through this support project from Tokyo, we will develop the Orinigiri sheet for each shopping district at each station on the Tokyu Setagaya Line. As the first step, the Orinigiri sheet of Akatsutsumi shopping street at Matsubara station has been completed!
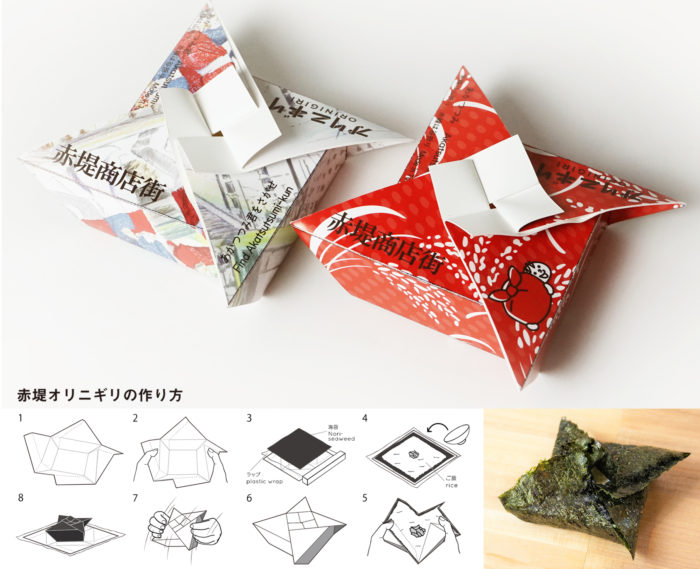
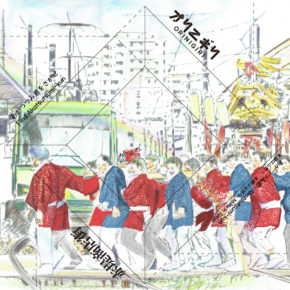
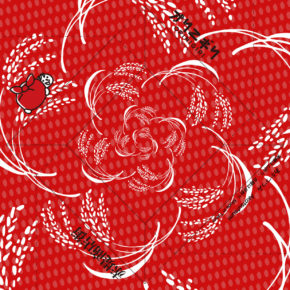
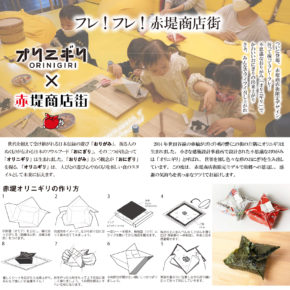
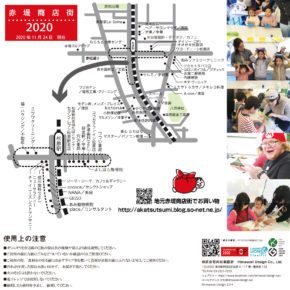
ぶらり途中下車の旅
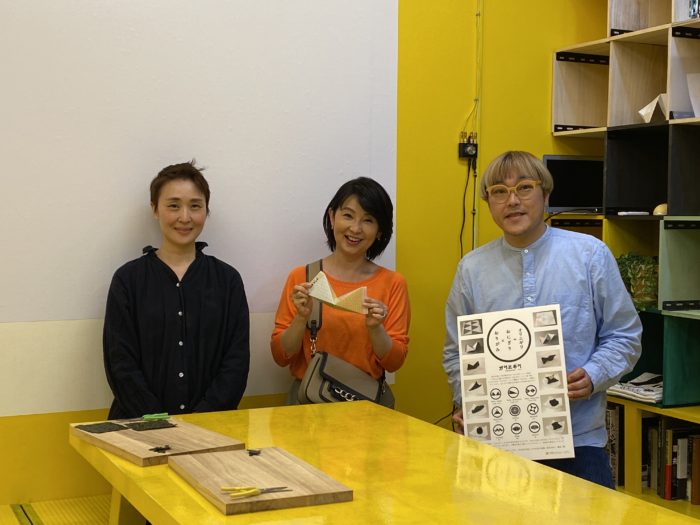
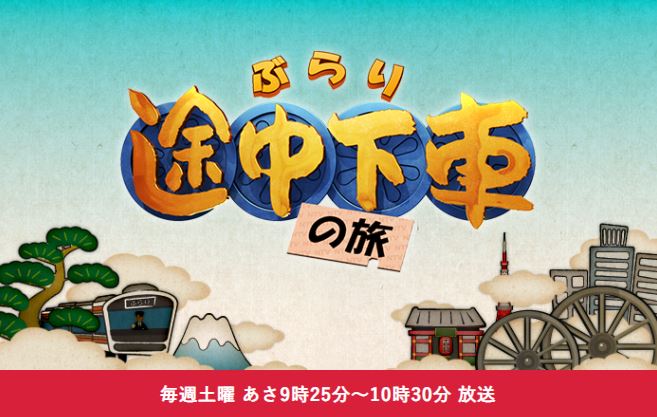

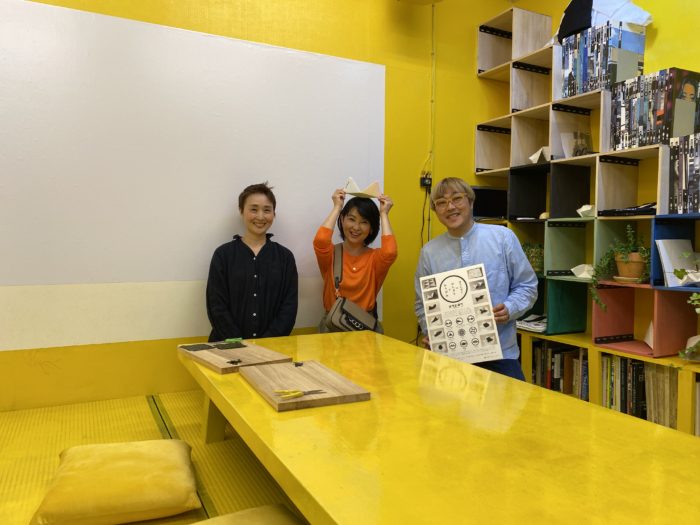
LOHAS TALK Podcast
ロハストークでお伝えした内容がロハストークのサイトにアップされました。
5月11日~14日(月)~(木)夜7時45分~7時55分
J-WAVE(81.3MHz) ロハストーク
Tomoo Nitta will appear in LOHAS TALK
向日葵設計の新田知生がロハストークに出演します!
LOHAS TALK
放送局:J-WAVE(81.3MHz)
放送日時:5月11日~14日(月)~(木)夜7時45分~7時55分※ポッドキャスト有
ナビゲーター:小黒 一三 (雑誌 ソトコト統括編集長)
Tomoo Nitta will appear in LOHAS TALK!
Broadcasting station: J-WAVE (81.3MHz)
Broadcast date: May 11-14 (Mon) -Thurs 7: 45-7: 55 * Podcast available
Navigator: Ichizo Oguro (General Editor, Sotokoto Magazine)
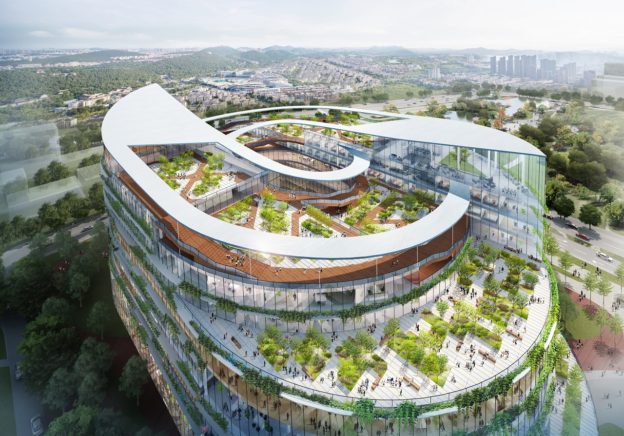
Passed the second round of international competition
国際オープンコンペ「深セン市深セン創新創業障がい者福祉センター」の2次審査に通過し、コンペ主催者から公開されました!
Passed the second screening of the international open competition “Shenzhen Accessible Service Center for Entrepreneurship”, and the competition organizer has released it!
提案動画を限定公開中です。是非、見てください!
The proposal video is limited open to this homepage. I would like you to see it!
15分動画 日本語・英語字幕 Japanease English Subtitles
5分動画 日本語・英語字幕 Japanease English Subtitles
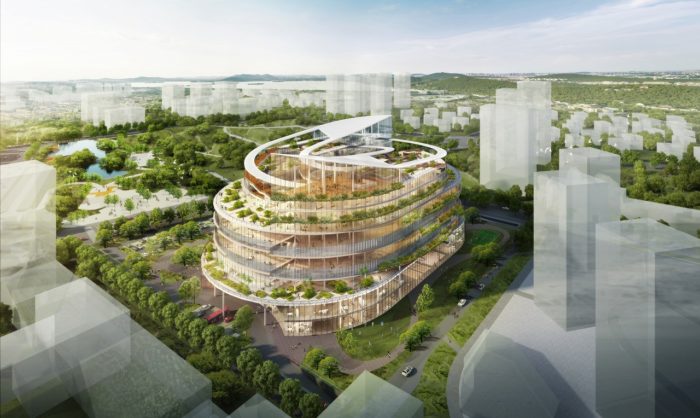
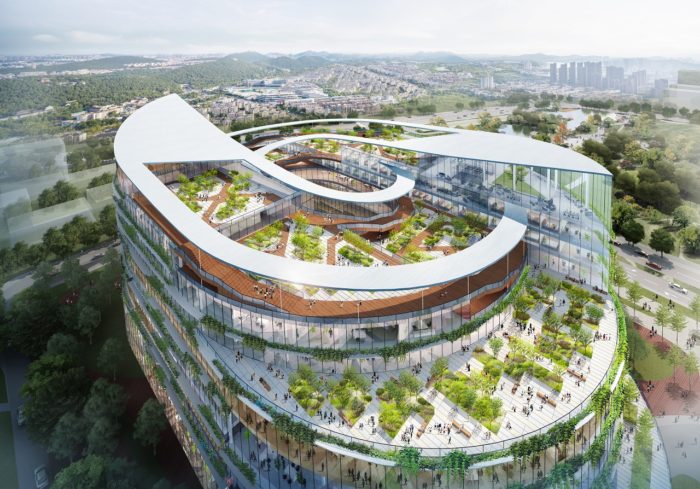
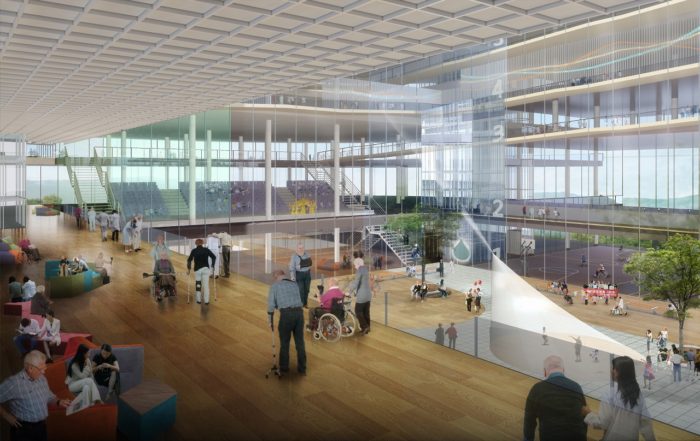
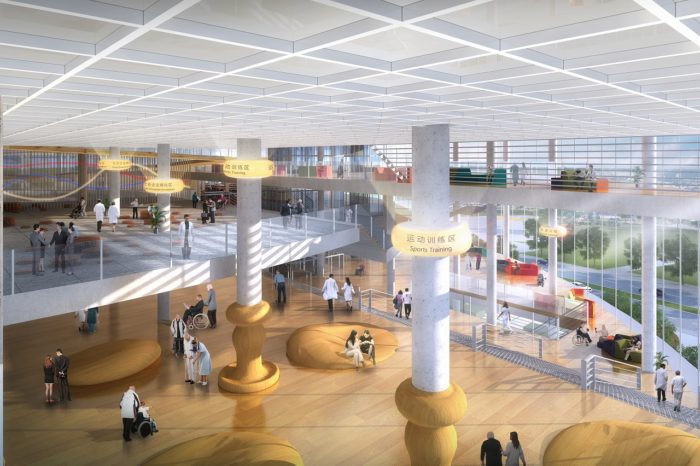
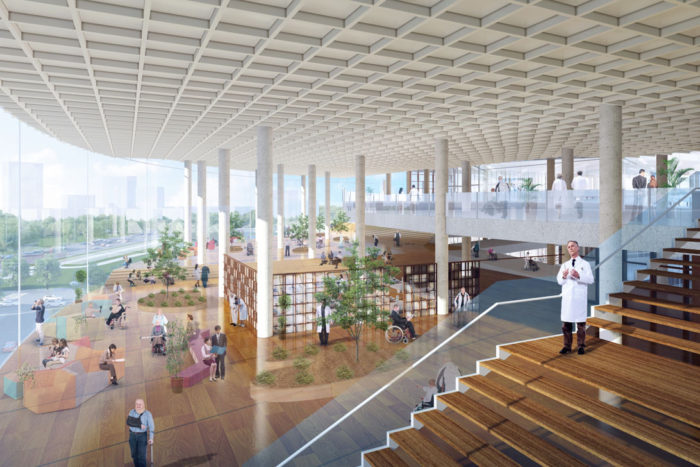
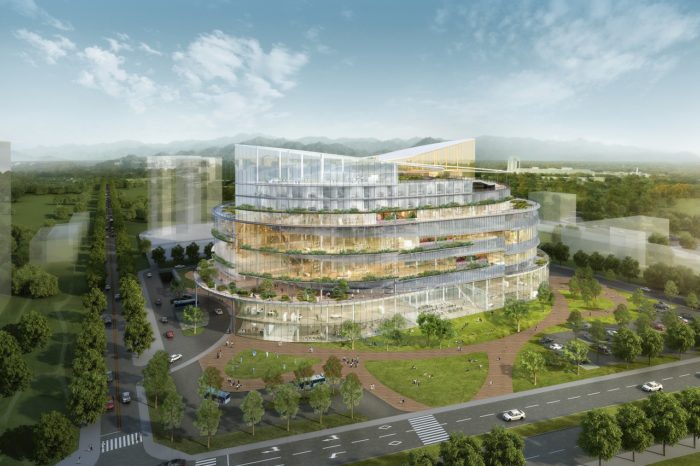
深セン創新創業障がい者福祉センター
2020年4月, 深セン 中国
延床面積 131,257㎡
Shenzhen Accessible Service Center for Entrepreneurship
2020 April, Shenzhen, China
Gross Area 131,257㎡
ORINIGIRI Activity with Glico
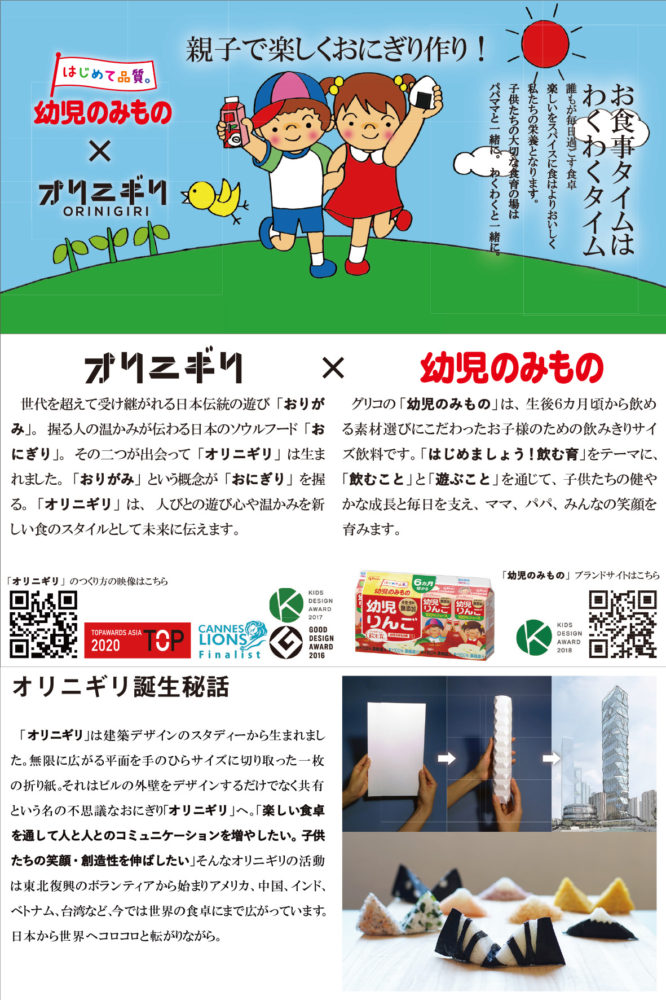 オリニギリが江崎グリコとコラボレーションします!4月20日から5月31日の期間にオリニギリ限定バージョンが幼児のみものの”おまけ”になります。今こそ、家族の団欒やコミュニケーションが重要になってきていいるのではないでしょうか。オリニギリ活動の一環として配布プロジェクト第一弾です。是非、お近くの食品店で見つけてください!
オリニギリが江崎グリコとコラボレーションします!4月20日から5月31日の期間にオリニギリ限定バージョンが幼児のみものの”おまけ”になります。今こそ、家族の団欒やコミュニケーションが重要になってきていいるのではないでしょうか。オリニギリ活動の一環として配布プロジェクト第一弾です。是非、お近くの食品店で見つけてください!
Orinigiri collaborates with Glico! From April 20th to May 31st, the Orinigiri Limited Edition will be a free gift for Youjinomimono. It seems that family friendship and communication are becoming more important now. This is the first distribution project as part of the Orinigiri activity.Please find it at your local food store!
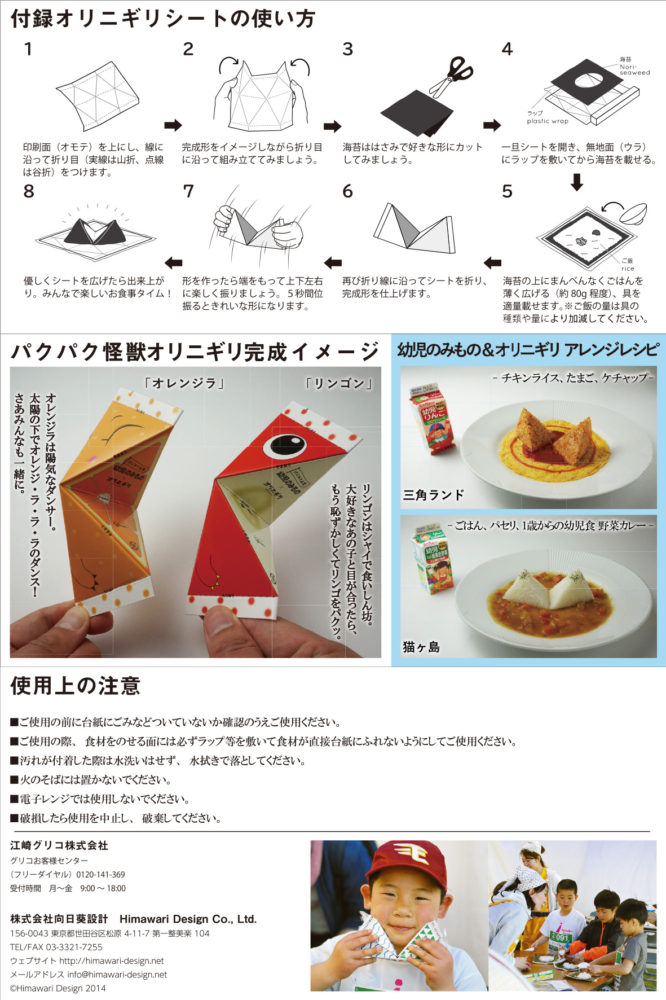
ORINIGIRI wins Topawards
オリニギリがTopawardsに受賞しました!
ORINIGIRI was Awarded by Topawards !

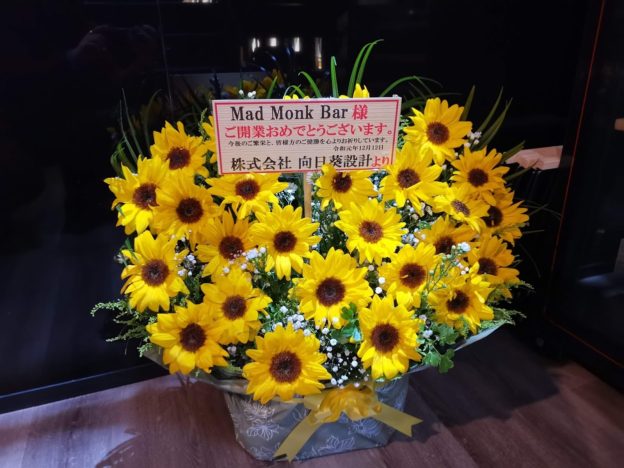
Mad Monk Bar
Mad Monk Bar 竣工しました!
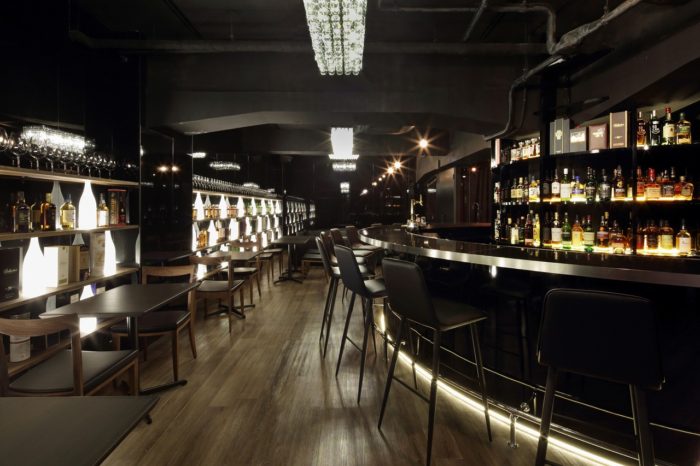
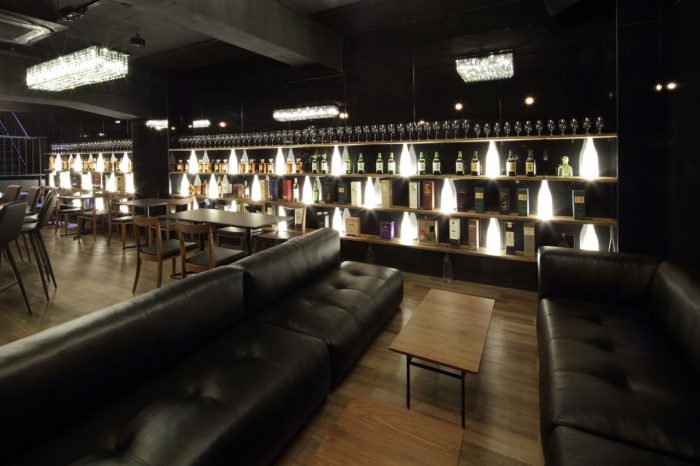 –
– 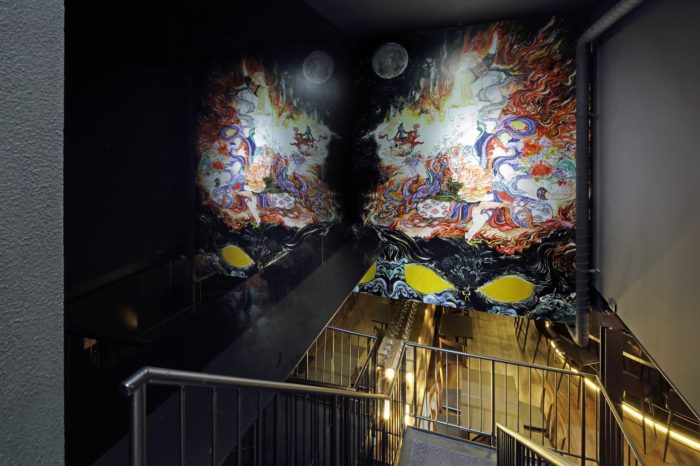 –
– 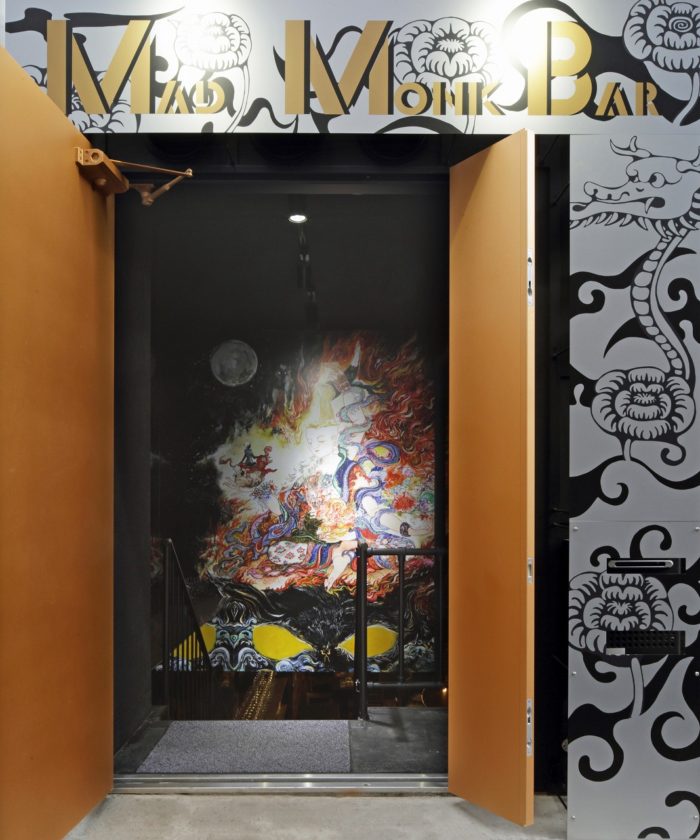 –
–
Mad Monk Bar
2019年11月, 東京
内装工事面積 117.4㎡(厨房15.8㎡)
2019 November, Tokyo Gross Area 117.4㎡ (Kitchen 15.8㎡)
世界を旅し酒を愛した済公。臨済宗の僧でありながら戒律を守らず、風狂で知られる彼はMad Monkと呼ばれ、人々に愛された。そんな済公を敬愛する施主から設計依頼を受けたのは歴史ある人形町のビル地下一階。「世界中の酒と旅人が集まる社交場にしたい」という施主の思いが詰まった空間。
店の奥まで長く続く棚は設計から施工まで一貫してデザイナーが担当している。一升瓶で支えられ瓶の内側から放つ淡い光が壁画のように世界の美酒を照らし、知識ある高僧が陽気な酒飲みに扮するように、希少な蒸留酒も大衆酒と肩を並べる。
光沢のある黒い壁にすることで、光景を反射させ神秘的な連続性を出している。また、棚のシャープなラインと合わせた高級感あるボックス型のソファーやシャンデリアによりあえて緊張感を与えることでタイムレスな雰囲気を創出している。自由な曲線のバーカウンターや床、テーブルの木目が緊張を和らげシャープとソフトを適度に際立たせつつ融合させている。済公の生き方を表現するように伝統と先進、秩序と自由という相反する世界を化学反応させることがこのバーでの実験的遊戯である。
ジョイントはなく、棚に突き刺さっているだけの一升瓶。棚の厚み18mmに仕込まれたアッパーライト。美しいもの楽しいものは身近にたくさんある。工夫次第で今までになかったようのものも作れる。工夫こそがものづくりの基本である。飲み干した日本酒の一升瓶を棚の構造体として、世界のお酒を支える。
Ji Gong was a Monk of Rinzai sect who loved travel around and alcohol. He was serving God but not obeying the precepts, known for his madness, he was called Mad Monk and was loved by people. The design request was made by the owner who loves Ji Gong.
The shelves are supported by bottles of Japanese sake, and their faint lights emitted from the inside of the bottles illuminates the world’s sake. Ichiro’s malt and Jack Daniel are friends on the same shelf. It’s like a knowledgeable high priest shares a cheerful table with strangers on the street.
The designer was in charge from design to construction.By making it a glossy black wall, it reflects the sight and gives out mysterious continuity. The timeless atmosphere is created by giving a sense of tension to the luxury box-shaped sofa and chandelier synchronized with the sharp lines on the shelves. It is an experimental play at this bar to chemically react the conflicting worlds of tradition and advance, order and freedom to express Ji Gong ‘s way of life.
There is no metal joint. Just bottles that are stuck in the shelves. Lighting fixtures are embedded in the shelves (thickness 18mm) to light from below. There are many beautiful things and fun things around us. Ingenuity is the key. The Japanese Sake bottles support the world’s liquors as shelf structure.
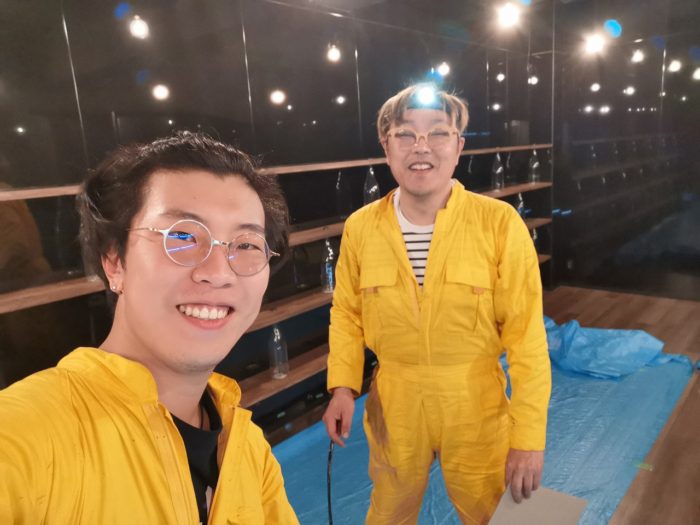 –
– 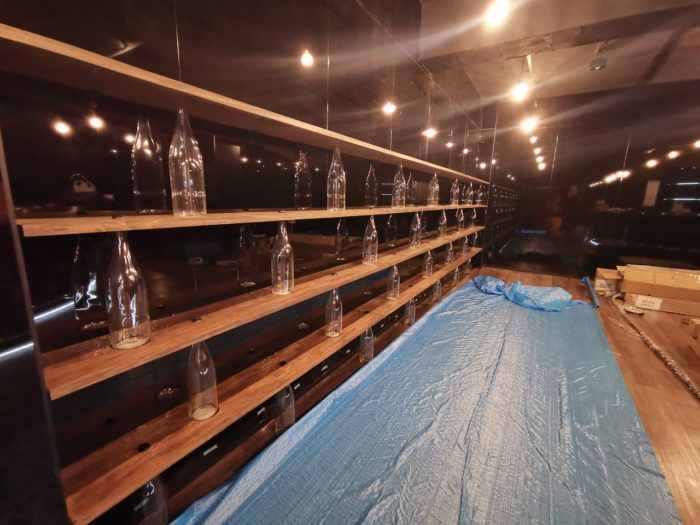 –
– 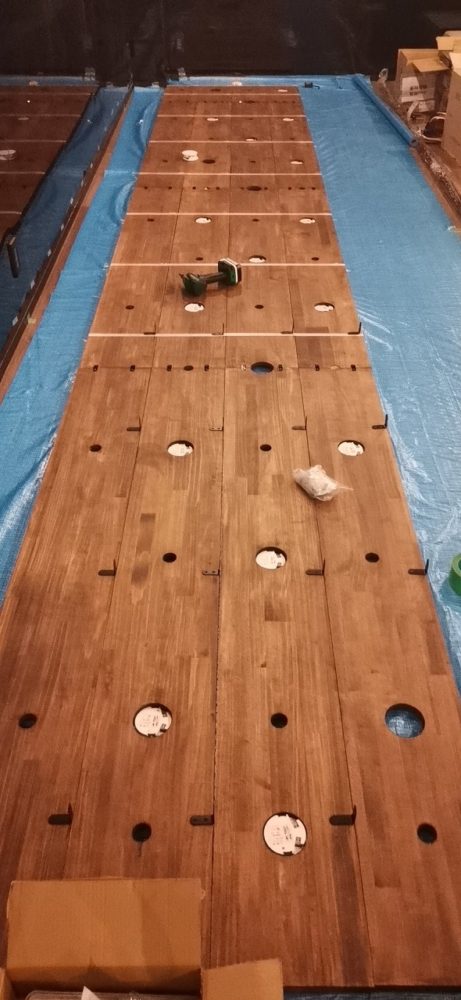
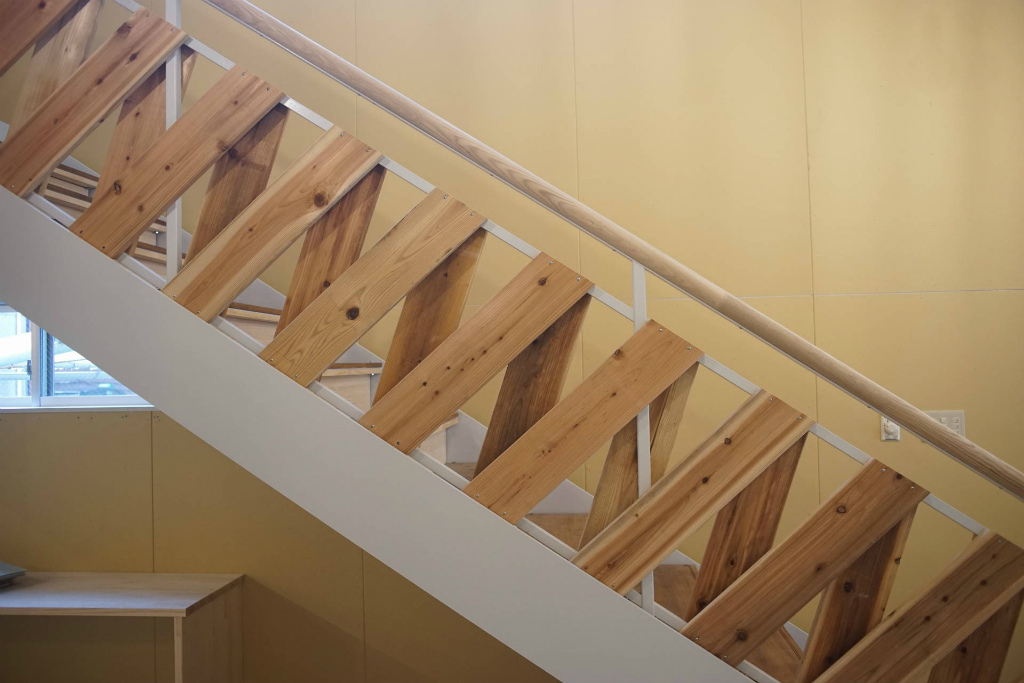
Takeshi Cultural Center
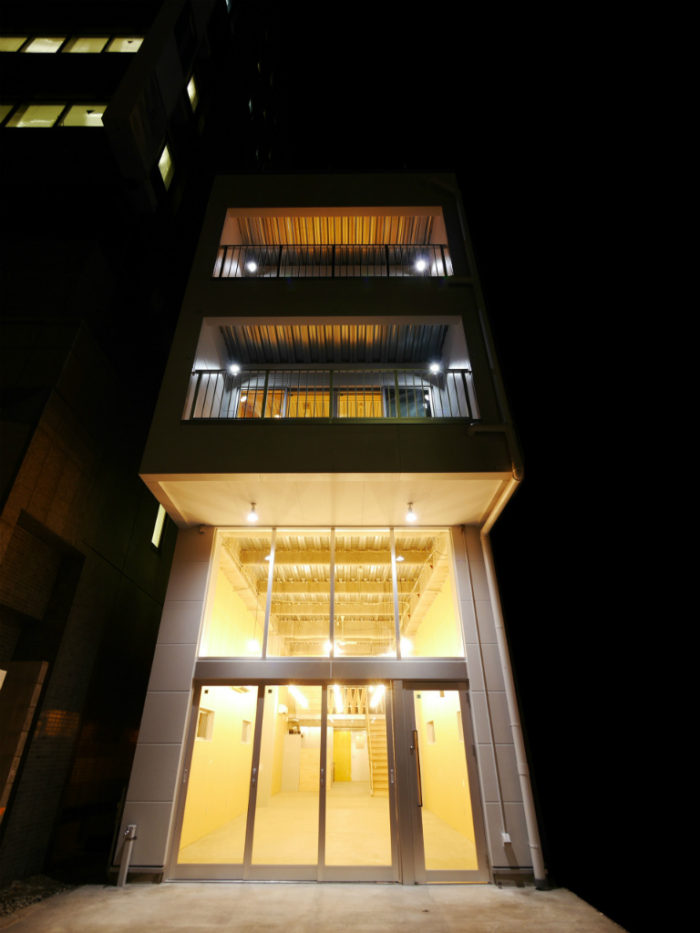
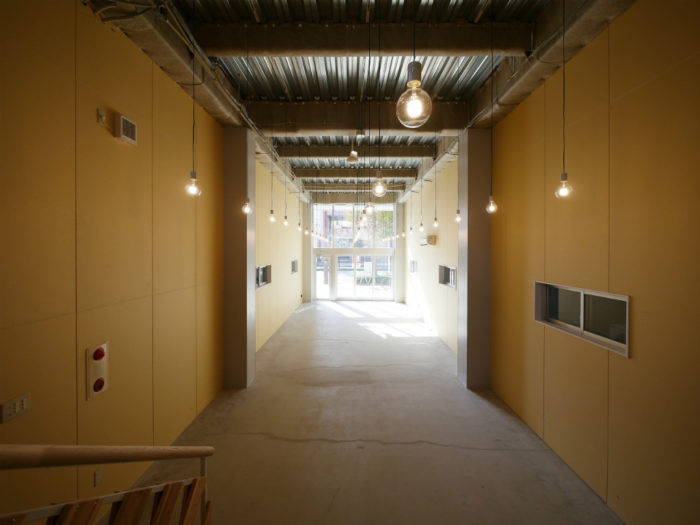
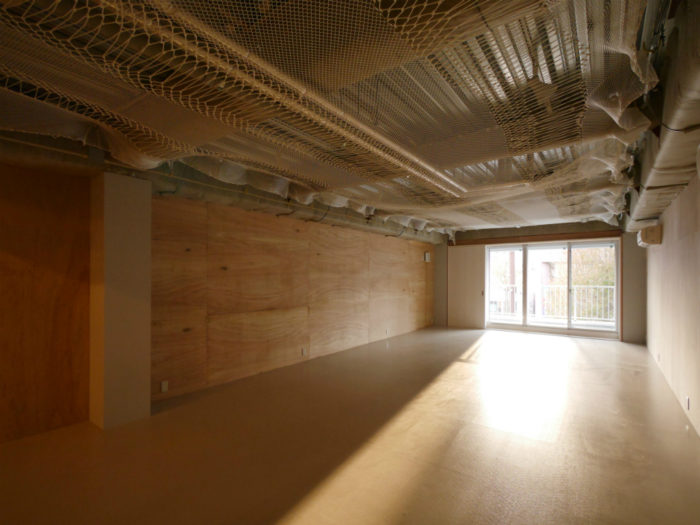
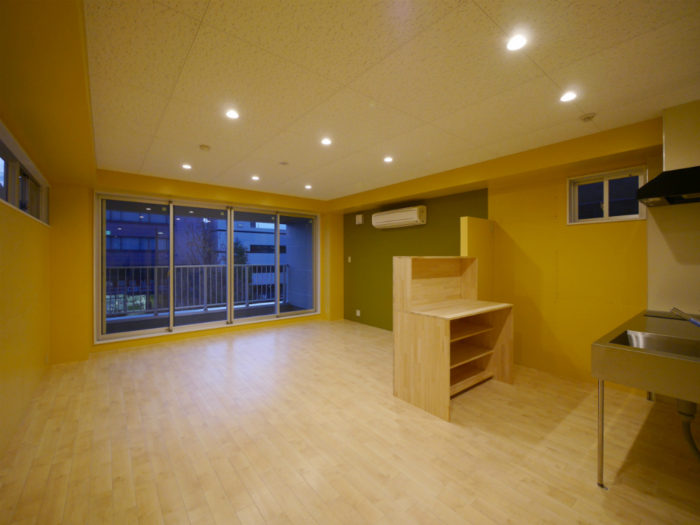
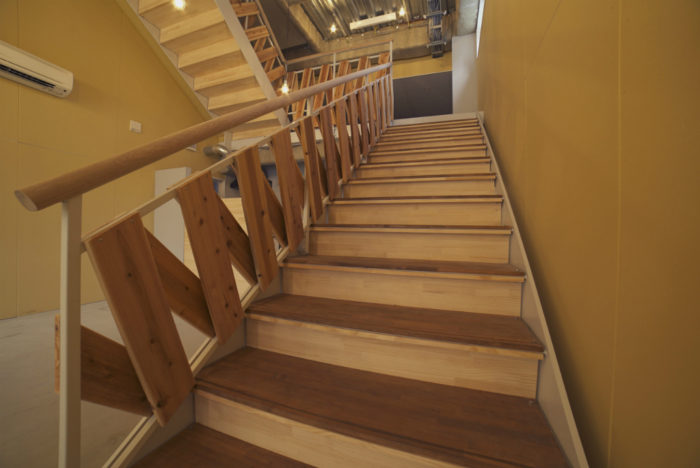
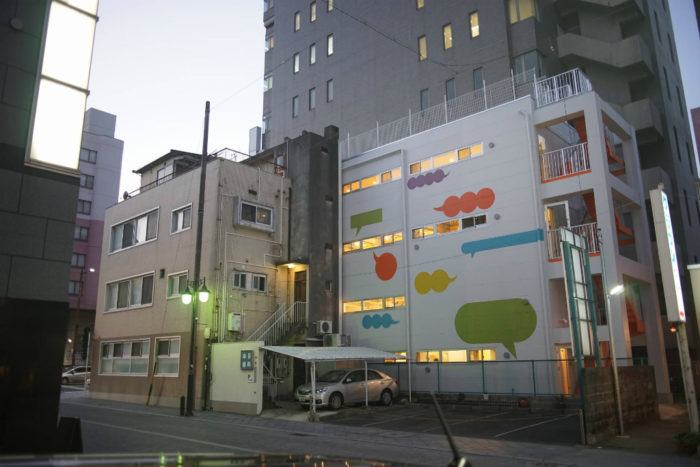
2018年11月, 浜松市
障害者福祉施設、シェアハウス、旅館, 延床面積308.33㎡
Takeshi Cultural Center 2018 November, Hamamatsu-shi, Shizuoka
Facility for the disabled, Share-House, Hostel, Gross Area 308.33㎡
「あるがまま」を受け止めて、障害者の新しい生き方を探している福祉施設「アルスノヴァ」が新しい施設をゲリラ的でも都心に計画をしたいと話が来た。障害をもった方も人に会いたいし、好奇心はある。健常者もこのような世界があることを社会的も知るべきだし、知ることで世界の見方の幅が広がる。障害者と健常者のガチンコの場である。多様な価値観を許す場、それが「たけし文化センター」。
何かをやらせる場所ではなく「やりたいことを思いっきりできる場所を作ろう」という目標のなかで、この施設はいま福祉関係者だけでなくアーティストや著名な哲学者などからも注目されている。
このような施設の方針のもと、建築設計はなにができるか。 施設入口には「わな」を仕掛ける。ゆったりとしたカフェ空間の向こうには床に寝そべっている人や自由に踊っている人や叫んでいる人・・・利用者が思い思いに過ごすガチンコ空間が広がっている。
施設の特徴の一つである爆音の音楽が2階のテラスから大砲のように道路に響く。都会の多くの方々の好奇心を揺さぶる。重度知的障害の人たちの“新しい自立のあり方”の模索する3階のシェアハウス。成人した重度の知的障害者に「家族以外の支え」のある住宅。 「重ね塗り」を特徴とする施設に合う空間とはなにか。
スタッフ、設計者、地域の方々の力を合わせ、廃材や見切り品などを利用した内装空間。人々の思いが空間になることをチャレンジしたい。その後も、変化し続ける空間となるような仕組みを考えたい。 天竜林の廃材の木を壁仕上げとして、ピアノの会社からの廃材のスポンジを音楽室の吸音材として、浜松の漁港からのあばり編みを天井材として、、、
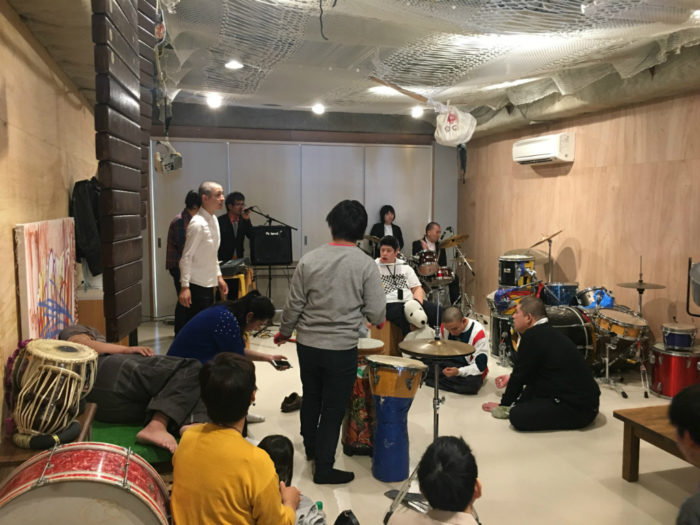
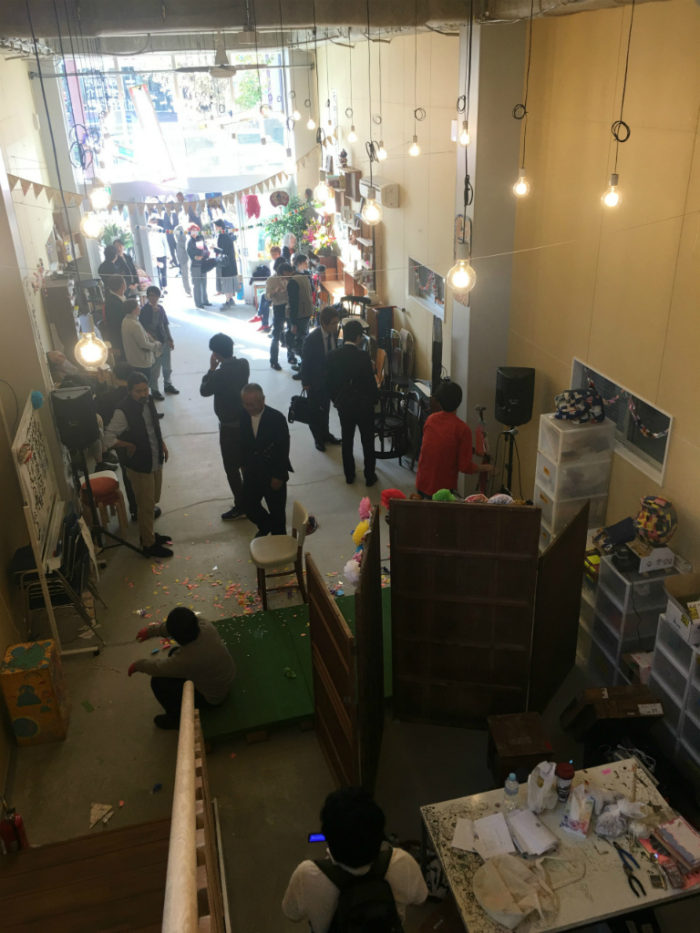
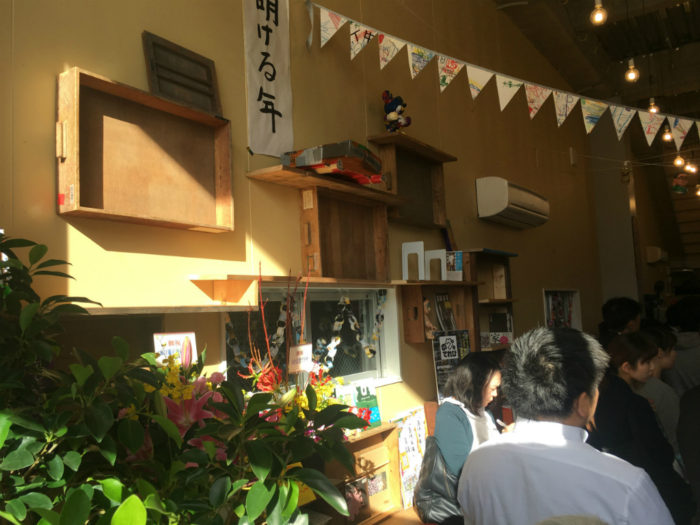
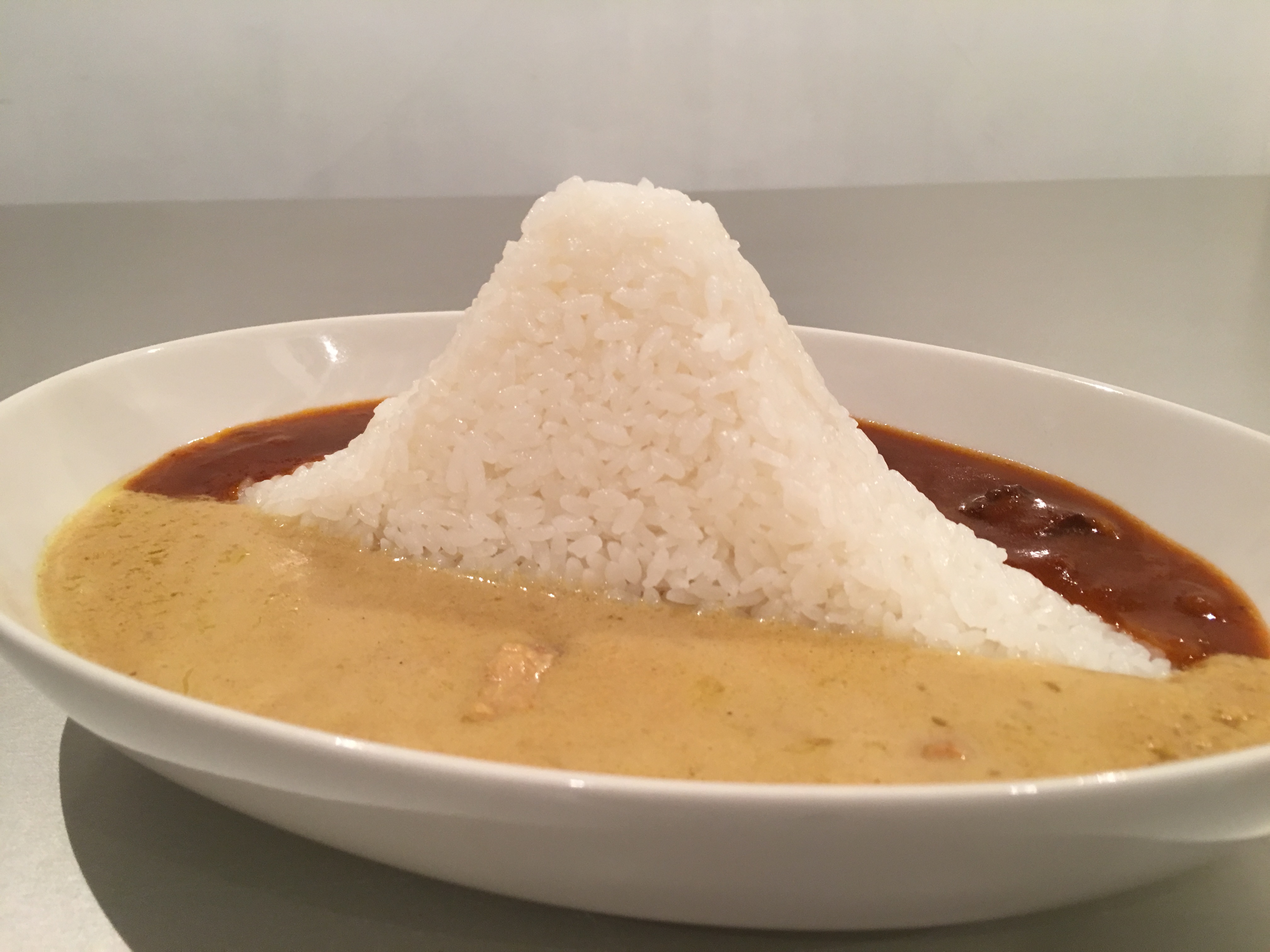
ORINIGIRI – Workshop at India
2018年4月2日、インド人もびっくり!?オリニギリ
大使やVIPの方々にも体験していただきました。遠いようで近い国。2つがつながった瞬間です。
On April 2, 2018, the Indians were also surprised! What? Orinigiri.
Ambassador and VIP people experienced the Orinigiri. It is the moment when two connected.
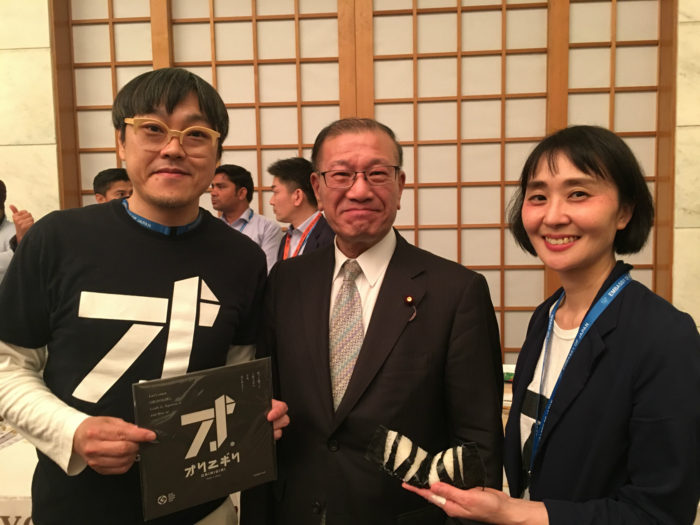
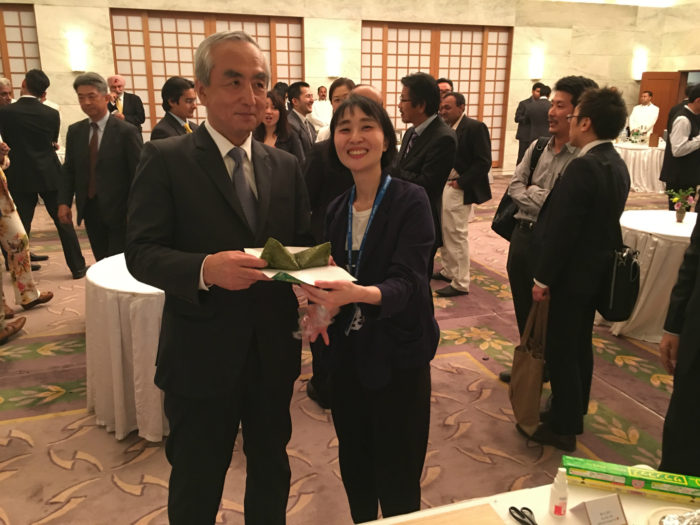
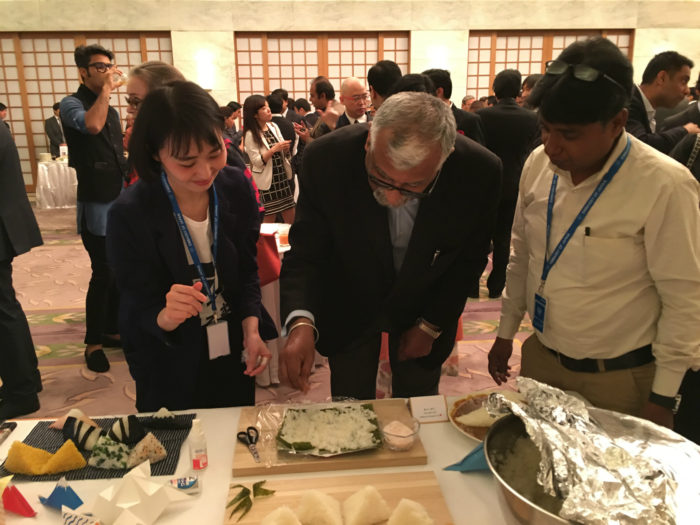
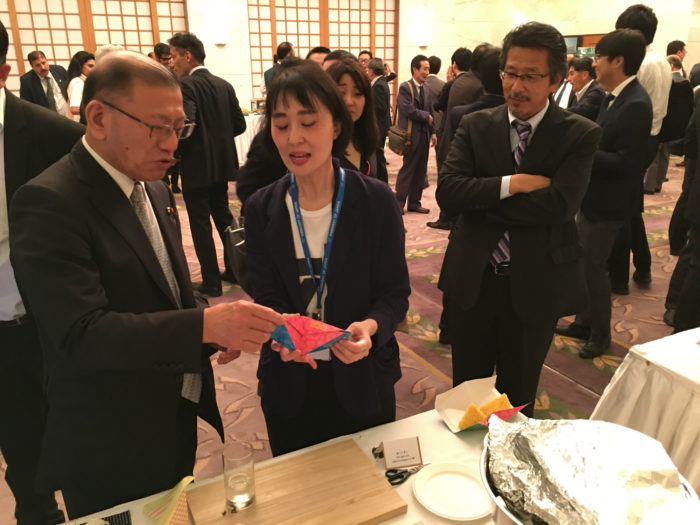
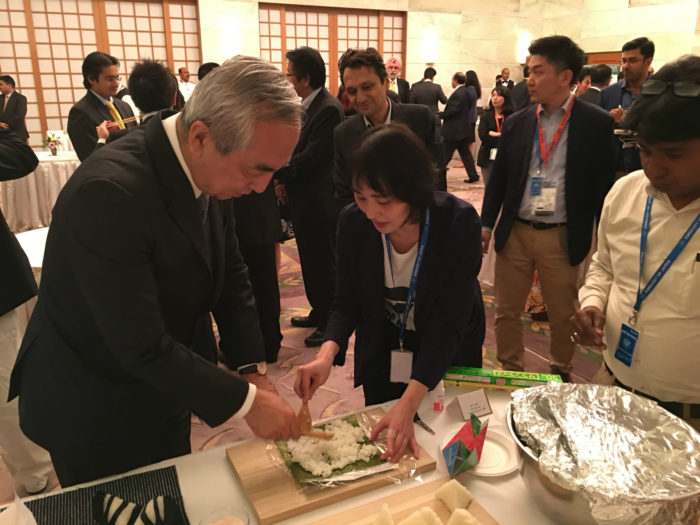
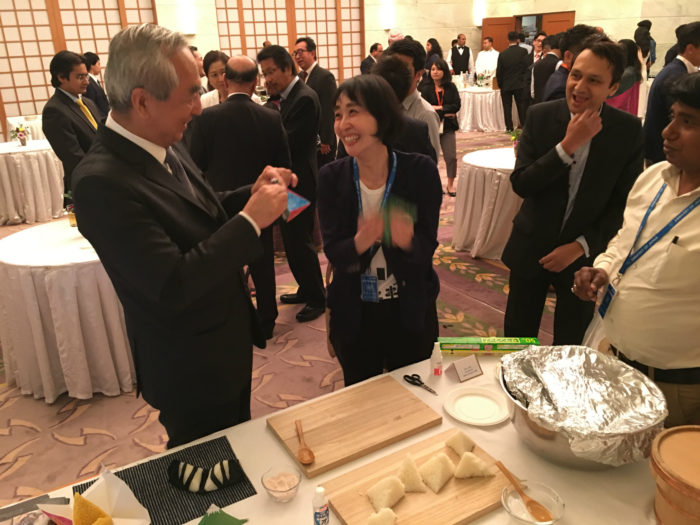
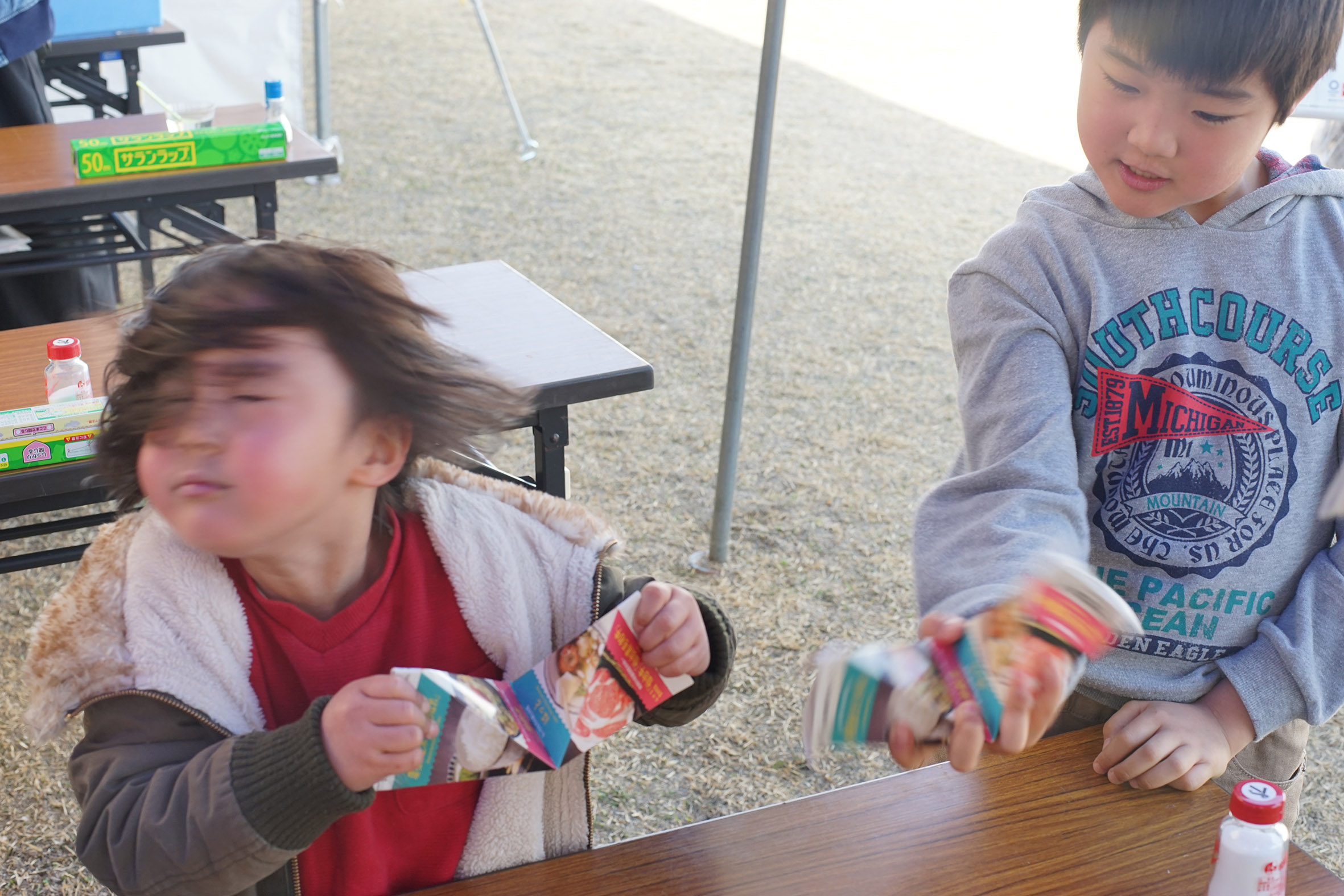
TOHOKU FOOD MARATHON 2018
2018年3月24日-25日の東北風土マラソンにてオリニギリワークショップ。 おりにぎりを振るとおいしくなるとと伝えると、頭を振っていました。
We did volunteer work for Tohoku Food Marathon 2018. We did ORINIGIRI Workshops. When I told that it would be delicious when I shake it, She was shaking her head.
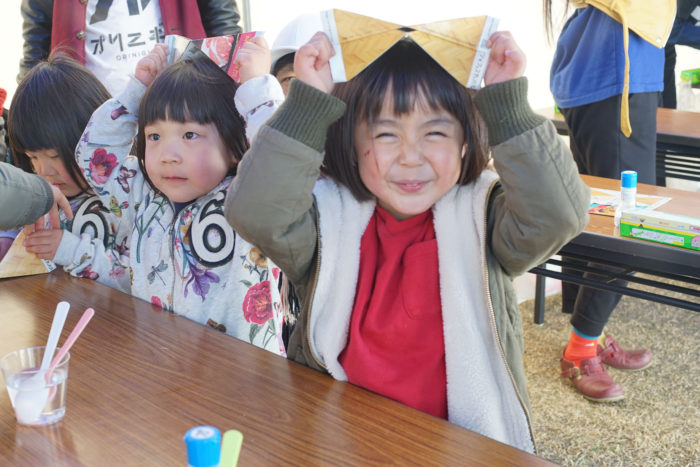
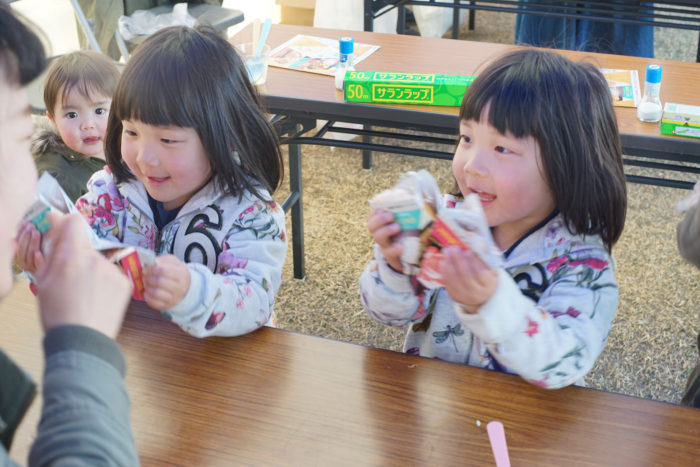

ORINIGIRI – Kids Design Award
2917年9月30日、オリニギリがキッズデザイン賞を受賞しました。
On September 30, 2917, Orinigiri received the Kids Design Award.
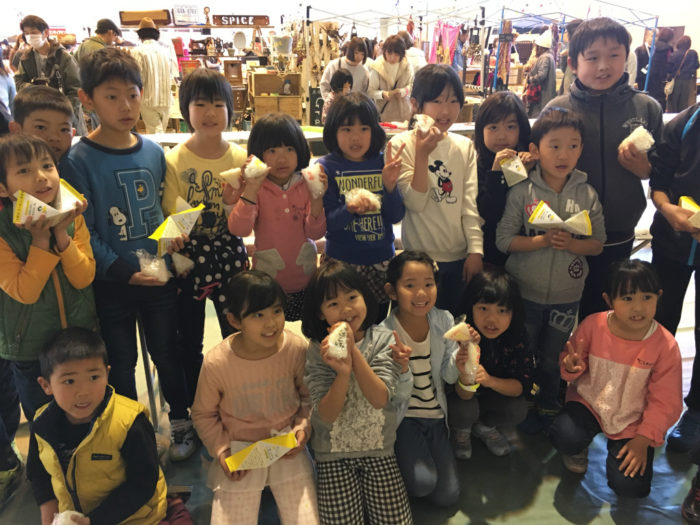
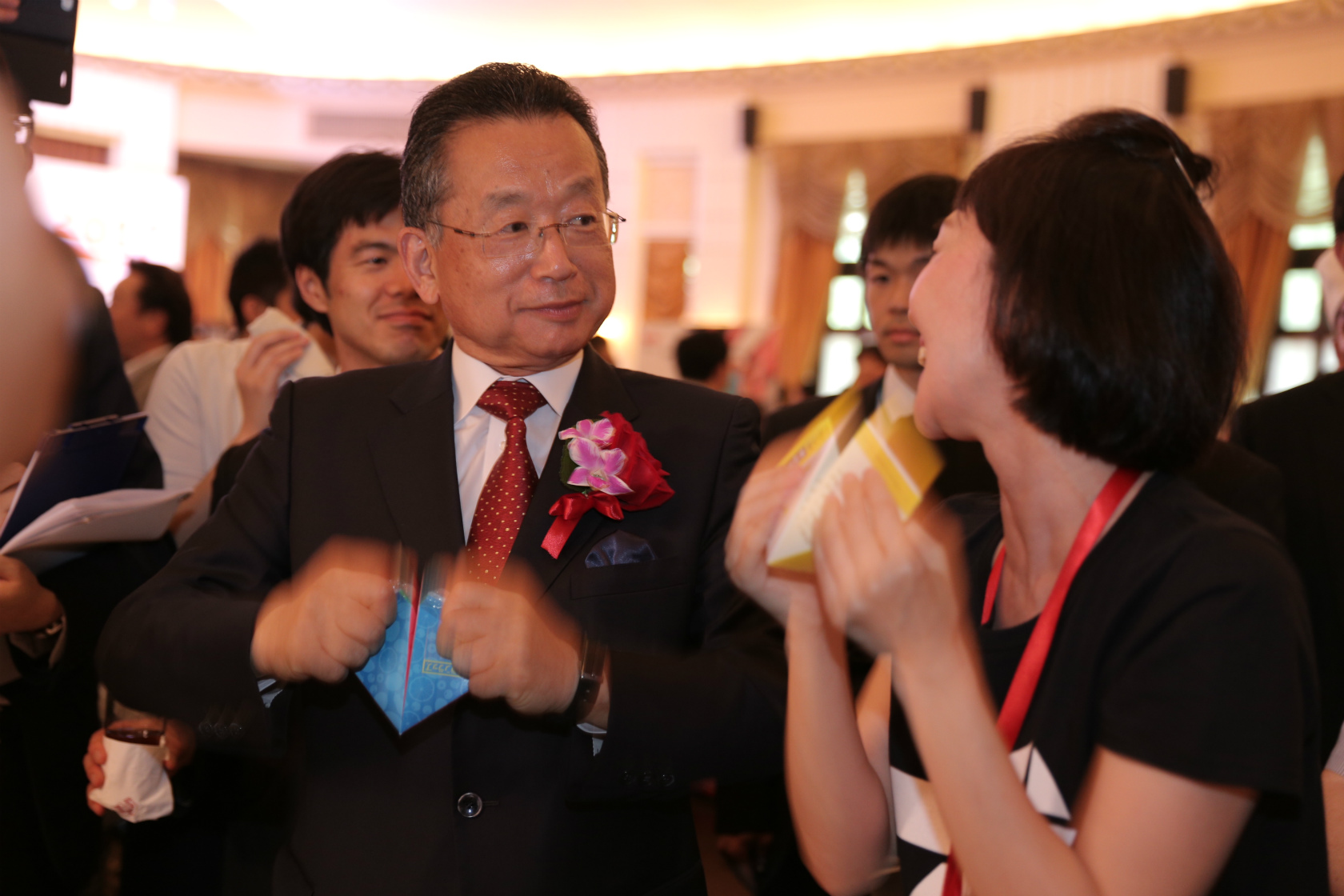
ORINIGIRI – Workshop at Shanghai 2
山本有二農林水産大臣もオリニギリを体験していただきました。JETROからの依頼で上海トップセールスに参加しました。大臣も子供のように楽しそうな顔になりました。イベントの中で一番印象に残ったと言っていただきました。
Yamamoto Minister, the Minister of the Ministry of Agriculture, Forestry and Fisheries, Craft ORINIGIRI with us together!
ORINIGIRI participate the Top Sales at Shanghaijby by request from the Ministry of Agriculture, Forestry and Fisheries and JETRO.
The Minister’s face became a pure child. He said that ORINIGIRI was the most impressed in the event.
https://news.nifty.com/article/world/worldall/12198-97110/
https://www.jetro.go.jp/…/releas…/2017/703664700e02c06c.html
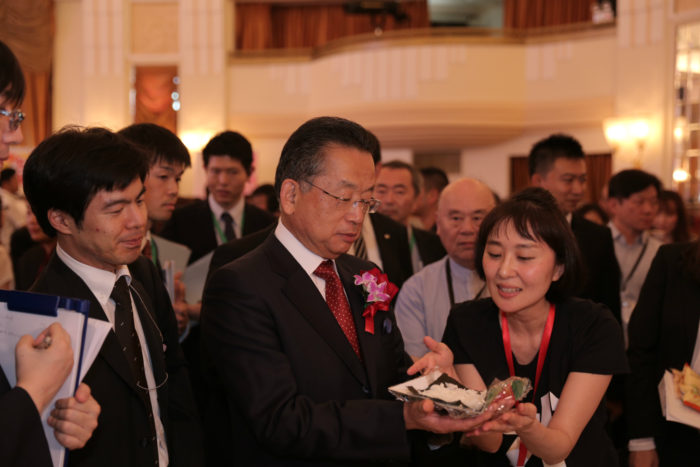
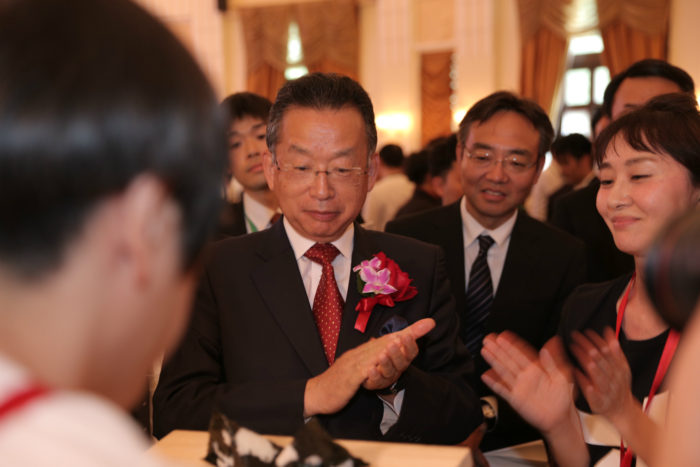
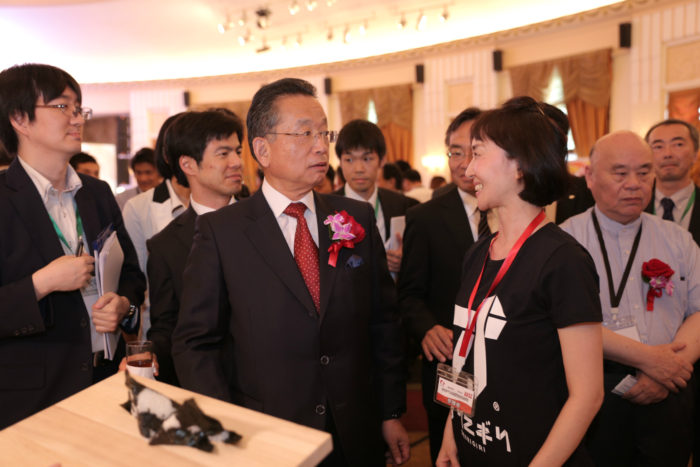
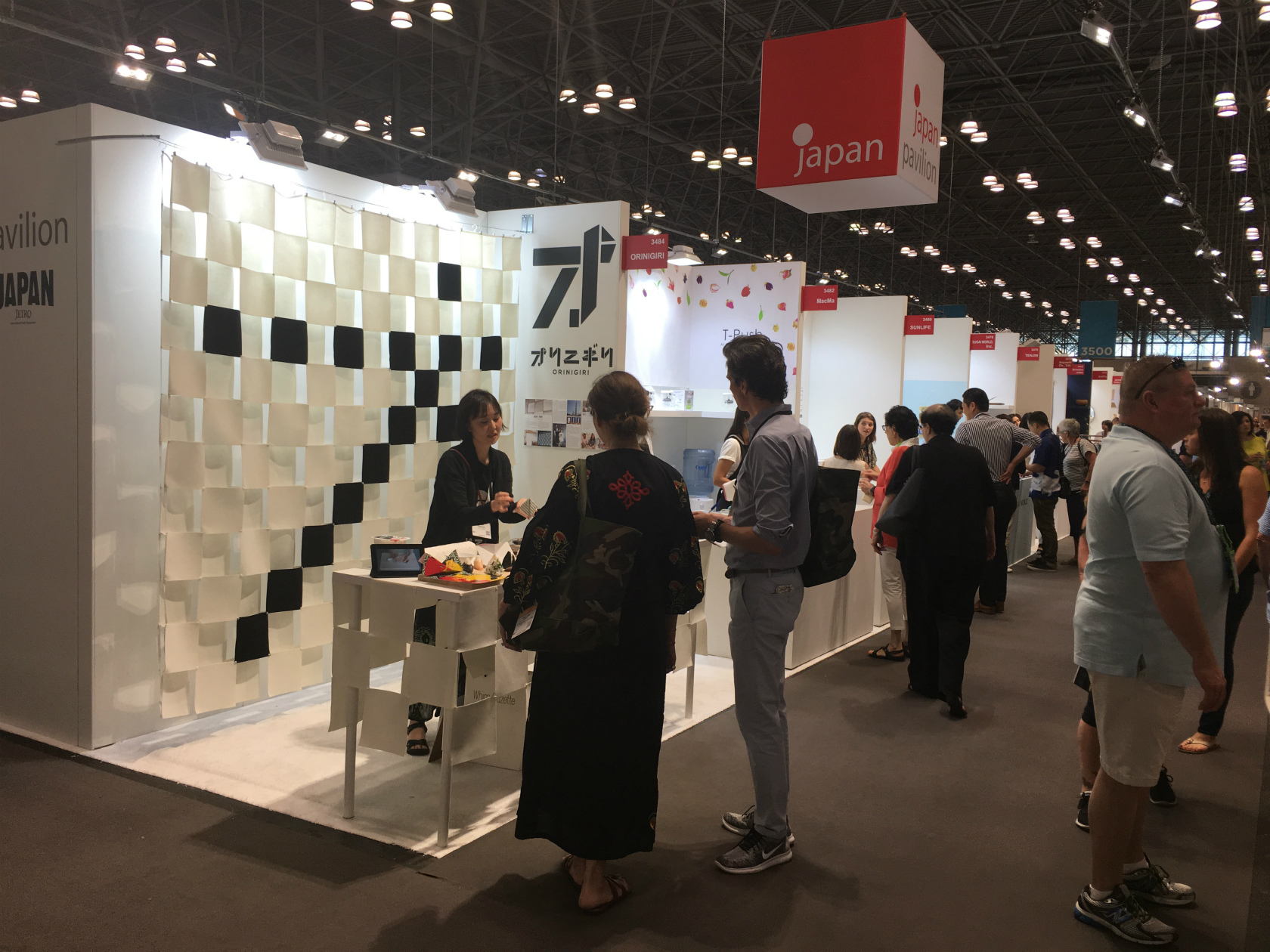
ORINIGIRI – New York Now
2017年8月20日、ニューヨークのジャビッツセンターでオリニギリの展示が始まりました!
意外にも多くの方が家でお米を炊飯しているようです。時代は変わってきています。オリニギリが欧米でも受け入れられるかもです。
On August 20, 2017, the exhibition of Orinigiri began at the Javits Center in New York!
Surprisingly, it seems that many people cook rice at home. The times are changing. Orinigiri may be accepted even in the West.
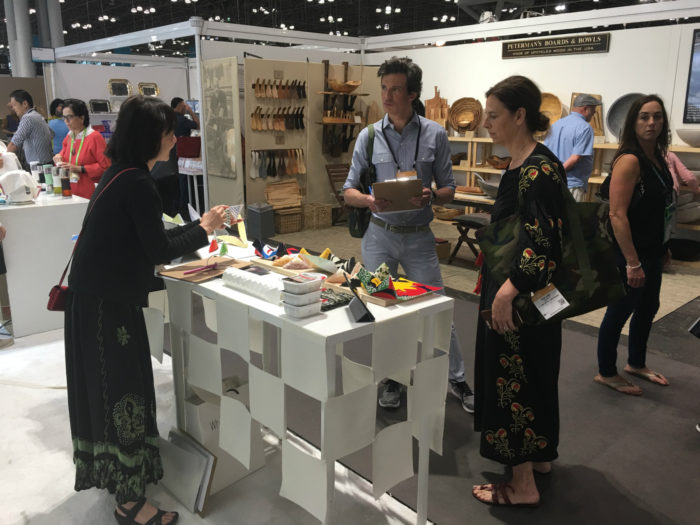
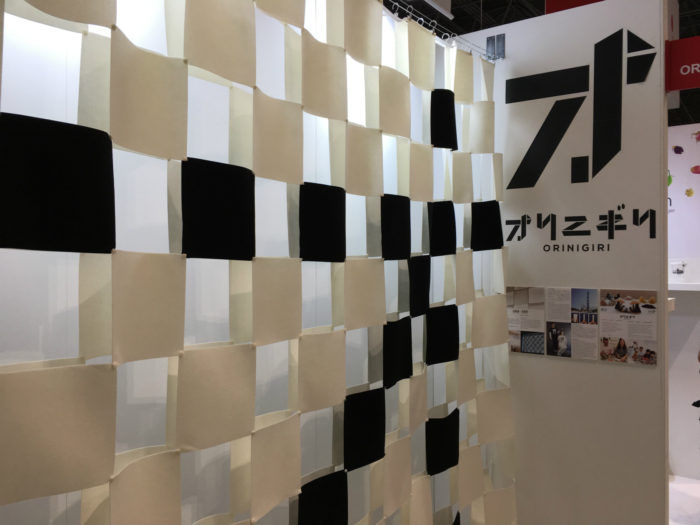

ORINIGIRI – Workshop at Shanghai
オリニギリ、上海へ上陸!
上海・伊勢丹にてワークショップを行いました。子ども達のキラキラとした目が私達の活動に力を与えてくれます。さあ、これから海を越えて、山を越えて、「工作ごはん」伝えます!
ORINIGIRI lands to Shanghai!
We did ORINIGIRI workshops at ISETAN in Shanghai. Children with a gleam in their eyes give us the power to further activity.. We will convey this ORINIGIRI beyond sea, beyond mountain. Craft it, Squeeze it, and Bite it!
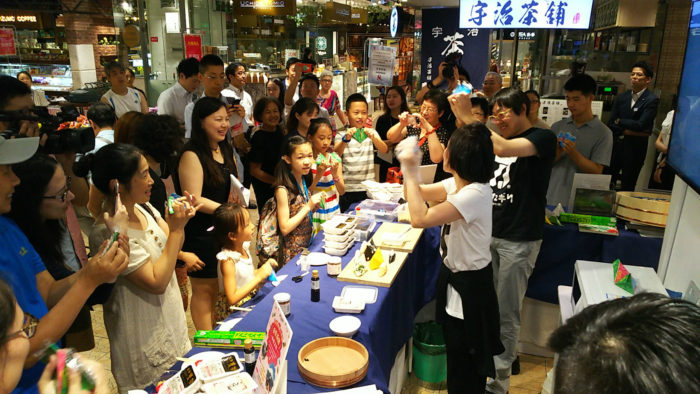

ORINIGIRI – TBS Wazabito
2017年7月2日、オリニギリがTBSの「ワザビト」で紹介されました。さあ、これから海外へ「工作ごはん」伝えます!
Orinigiri was introduced on TV program TBS “Wazabito” showing the Japanese craftsmanship on 2017/07/02.
We will convey this ORINIGIRI outside of Japan, Craft it, Squeeze it, and Bite it!
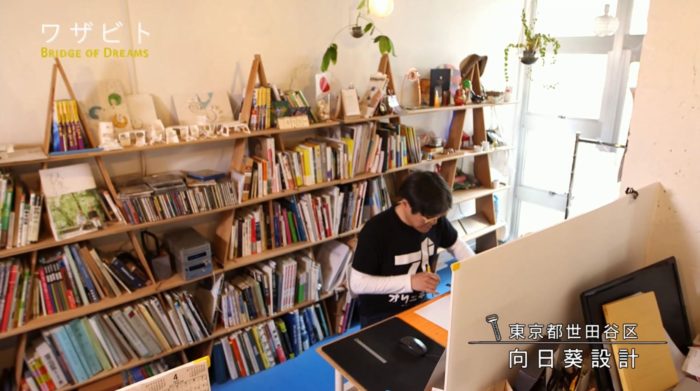

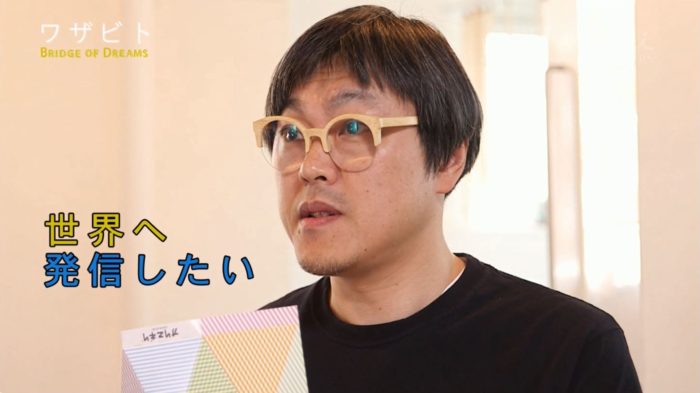
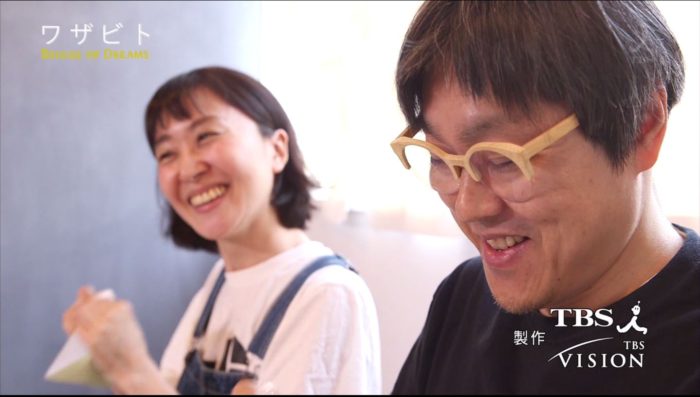
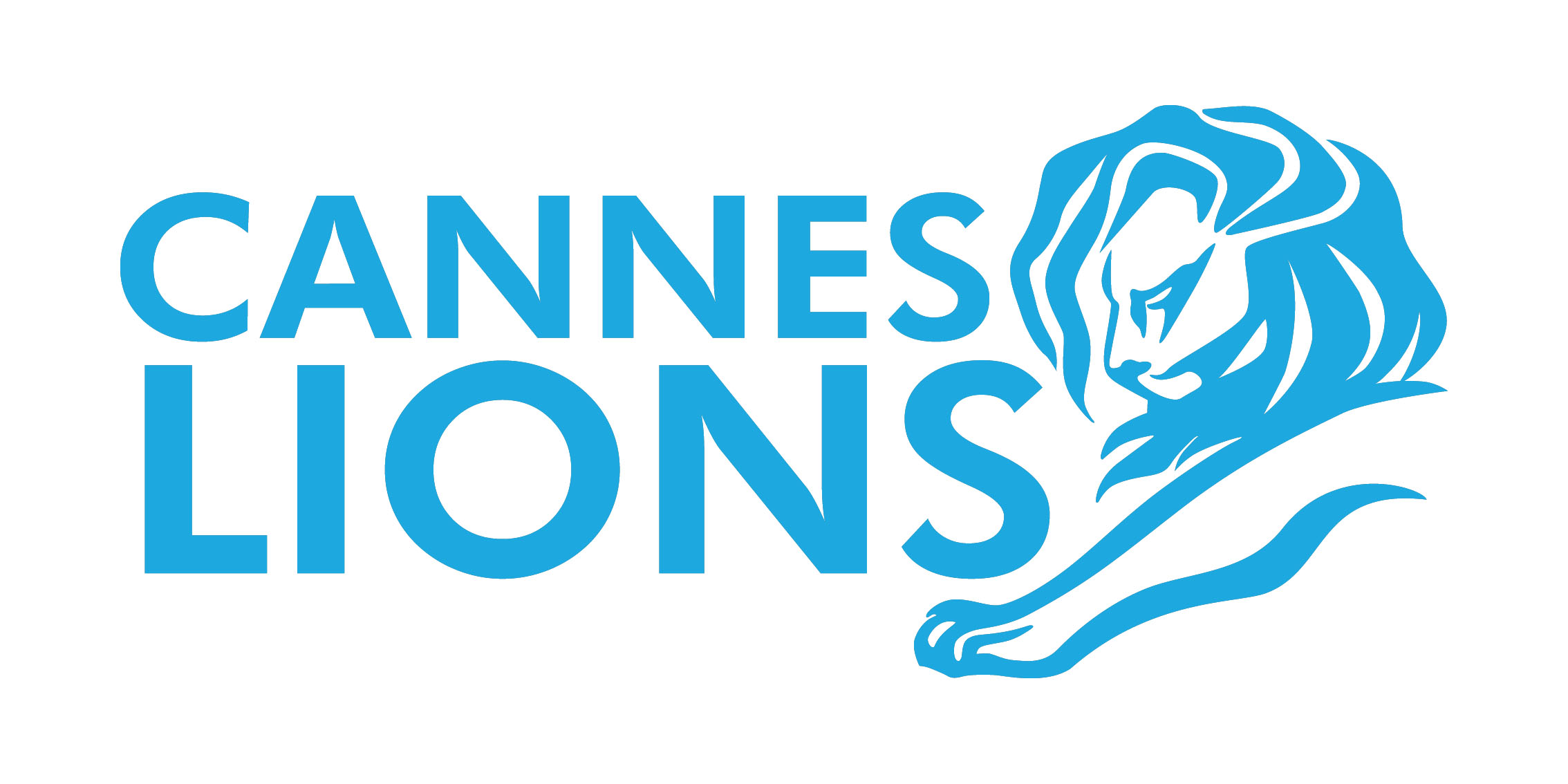
ORINIGIRI – Cannes Lions
Cannes Lions/ Product Design 2017 – ORINIGIRI won the Finalist !
‘ORINIGIRI’ won the Finalist of Cannes Lions/ Product Design 2017. Which means ‘ORINIGIRI’ was selected as best 60 in the world. Please see the Shortlist for more details as below.
なんと、オリニギリがカンヌのプロダクトデザイン部門でファイナリストに選ばれました!
このプロダクトデザイン部門は2014年から新設された部門で、カンヌ・ライオンズに規定するプロダクトデザインとは、「ブランドのコミュニケーションを助け、人々の暮らしをより良くするポジティブなインパクトをもたらす、フィジカルなプロダクト」だそうです。
http://player.canneslions.com/index.html…
オリニギリはまだ始まったばかりですが、オリニギリ隊の活躍のおかげで、今後、社会的に様々な方向に広がろうとしています!
This product design awards newly established in 2014, the product design in Cannes Lions is “a physical product that brings positive impact that helps brand communication and better people’s lives”. Although Orinigiri has only just begun, thanks to the success of the Orinigiri members, it is going to expand socially in various directions in the future!
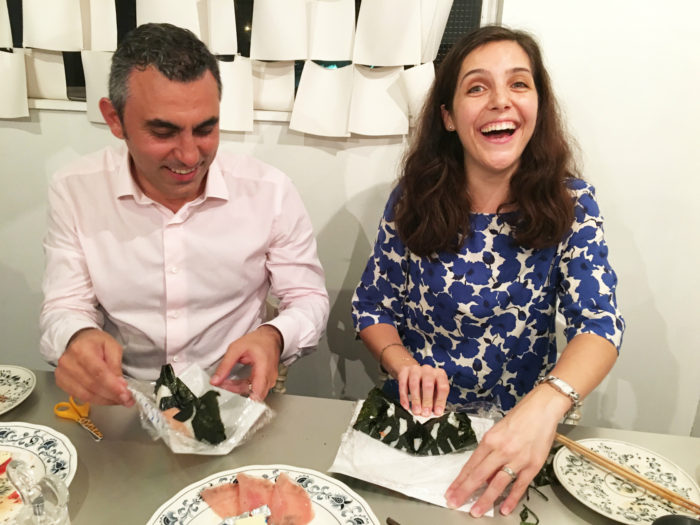

ORINIGIRI – Fuji Nonstop
2017年6月12日、フジテレビの「ノンストップ」でオリニギリが紹介されました!
ORINIGIRI was shown on TV program, “Nonstop” of Fuji TV, on 2017/06/12.
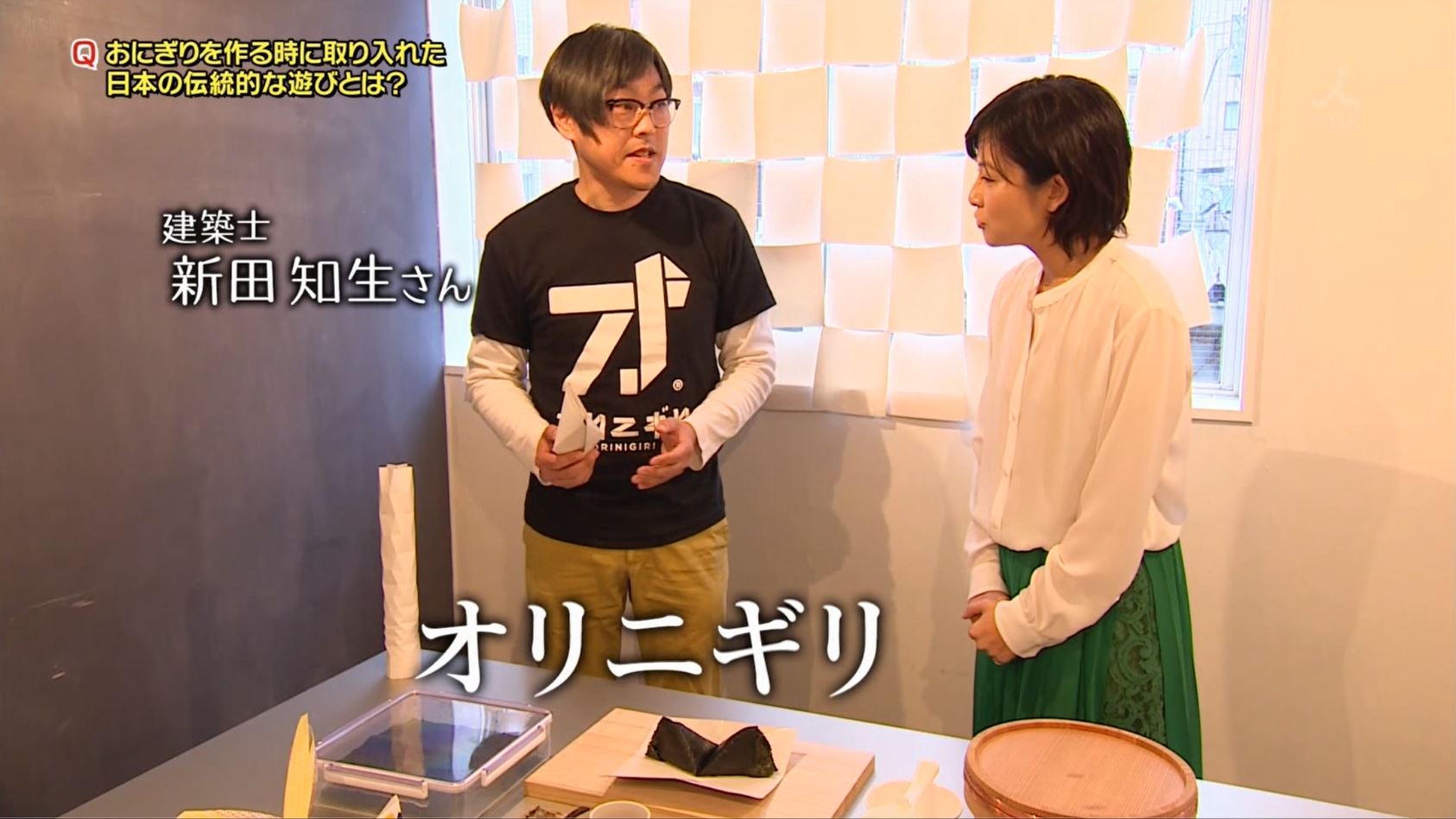
ORINIGIRI – TBS Sekai Fushigi Hakken
Orinigiri was chosen as the last mystery on TV program “Sekai Fushigi Hakken” on 2017/04/29. Orinigiri in India!

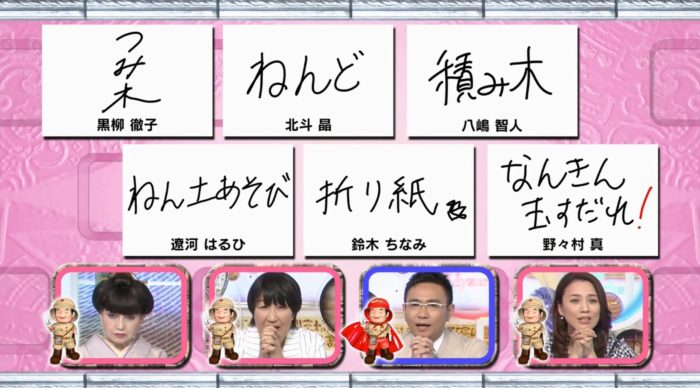
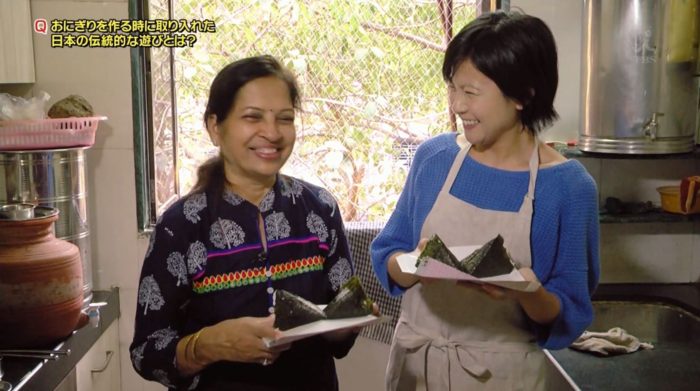

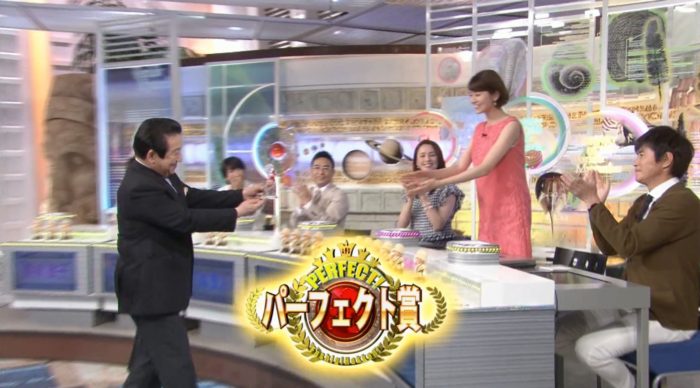

TOHOKU FOOD MARATHON 2017
2017年3月20日-21日の東北風土マラソンにてオリニギリワークショップ、完走者にオリニギリを作って完走賞として手渡しました。なんと6500個!
We did volunteer work for Tohoku Food Marathon 2017. We did ORINIGIRI Workshops and handed the ORINIGIRI to the runner as the award of finish of running. 6500 pieces!
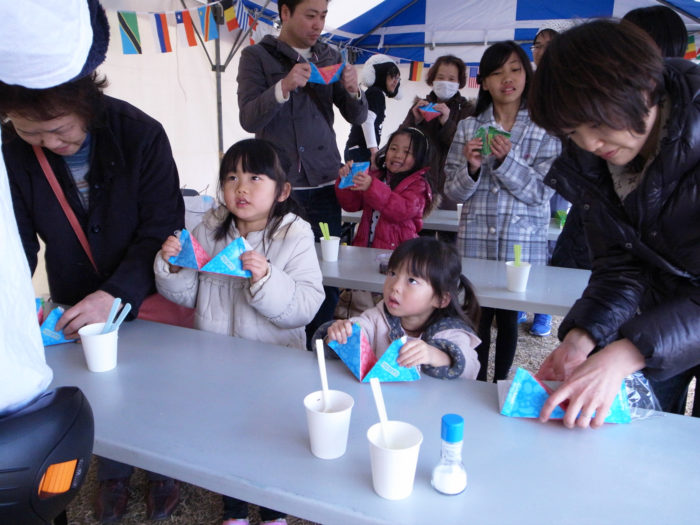
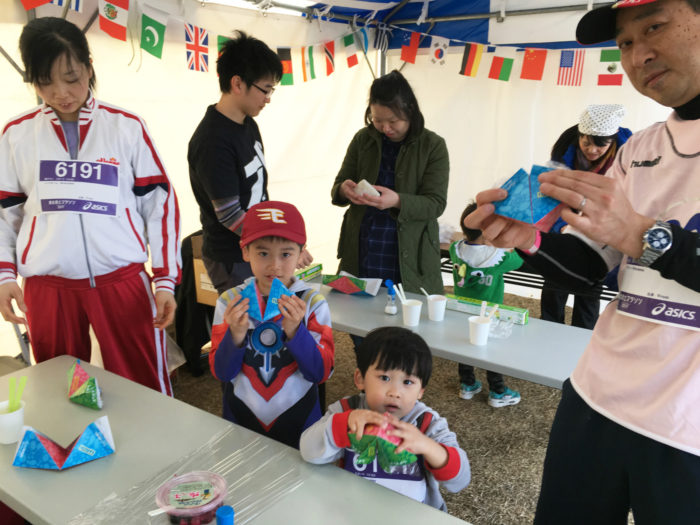
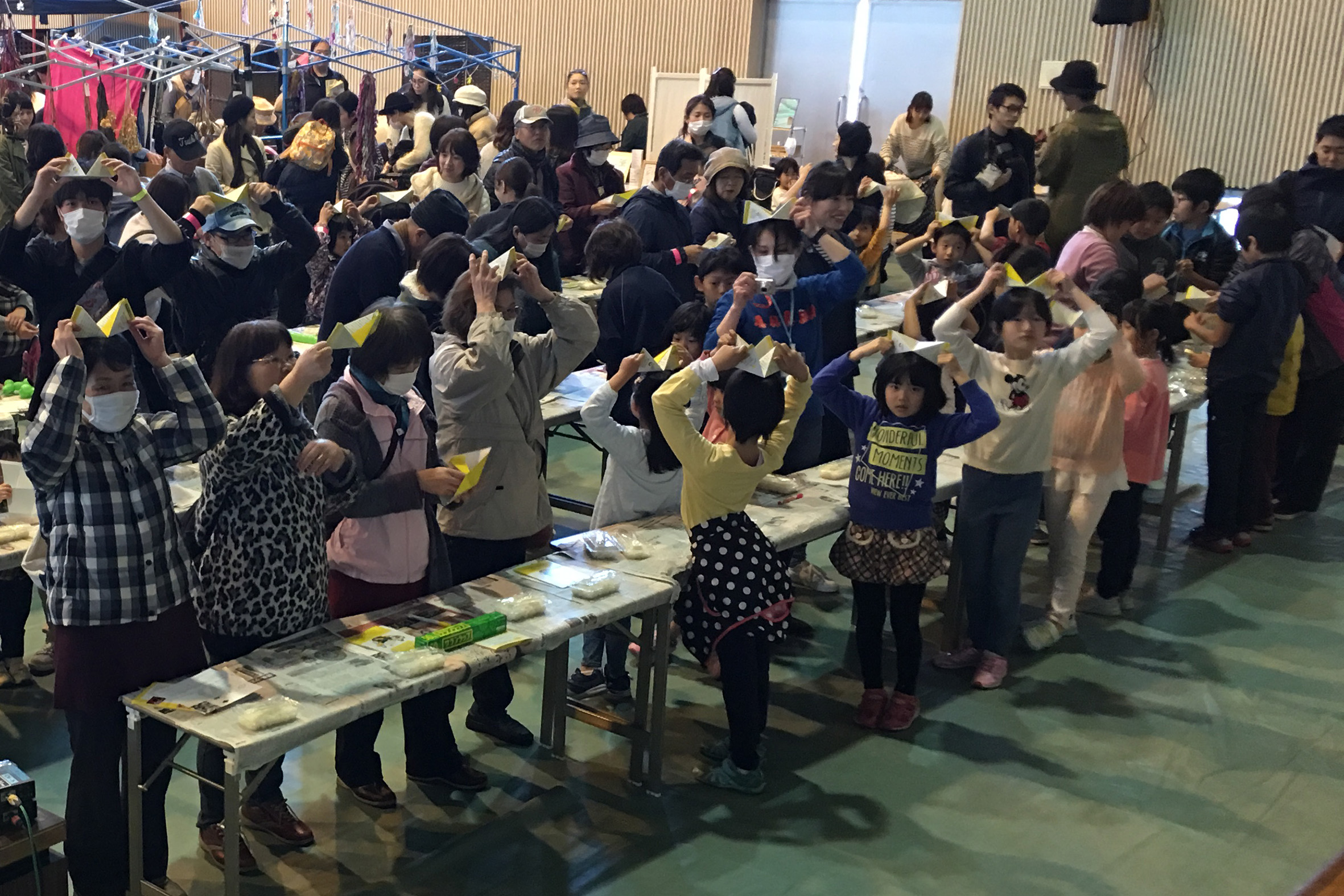
ORINIGIRI – Disaster Prevention
2017年3月4日、ロケットの基地で有名な鹿児島県肝付町での防災フェスでオリニギリ!
108名(私たち含む)が同時にアルファ化米を使ってオリニギリを作りました!
このように防災関係の情報をもとにコミュニティーを作っておくことも、いざというときに助け合える、防災のひとつの考え方です。
Himawari Design went to Kimotsuki, Kagoshima for the festival for disaster preventionon 2017/03/03. Kimotsuki is famous for Rocket Base.
108 people made ORINIGIRI at the same time with cooked and dry packed rice.
Creating a community based on information on disaster prevention in this way is one idea of disaster prevention that can help each other in case of emergency.
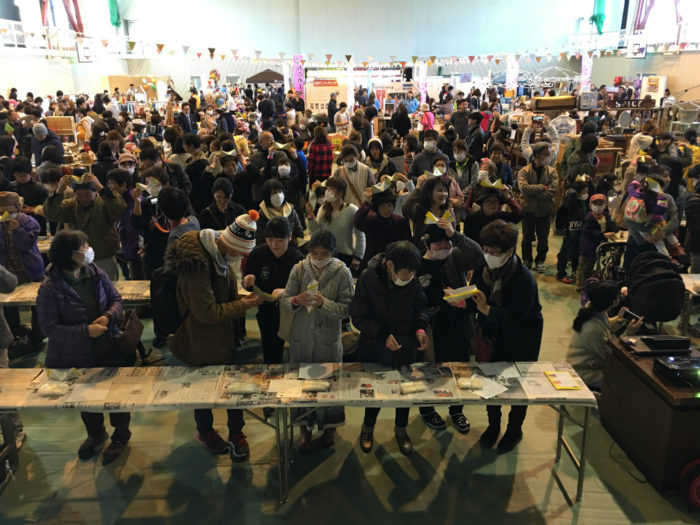

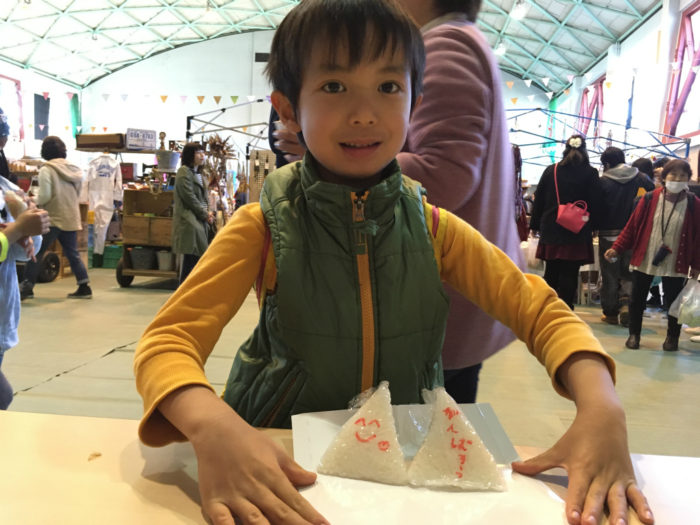
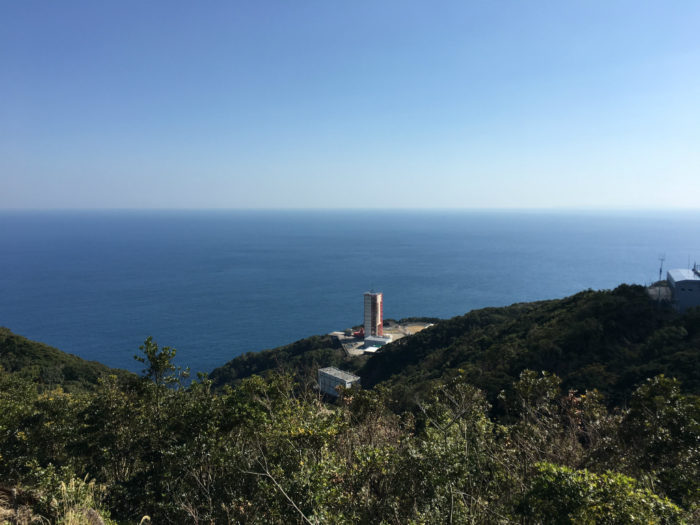
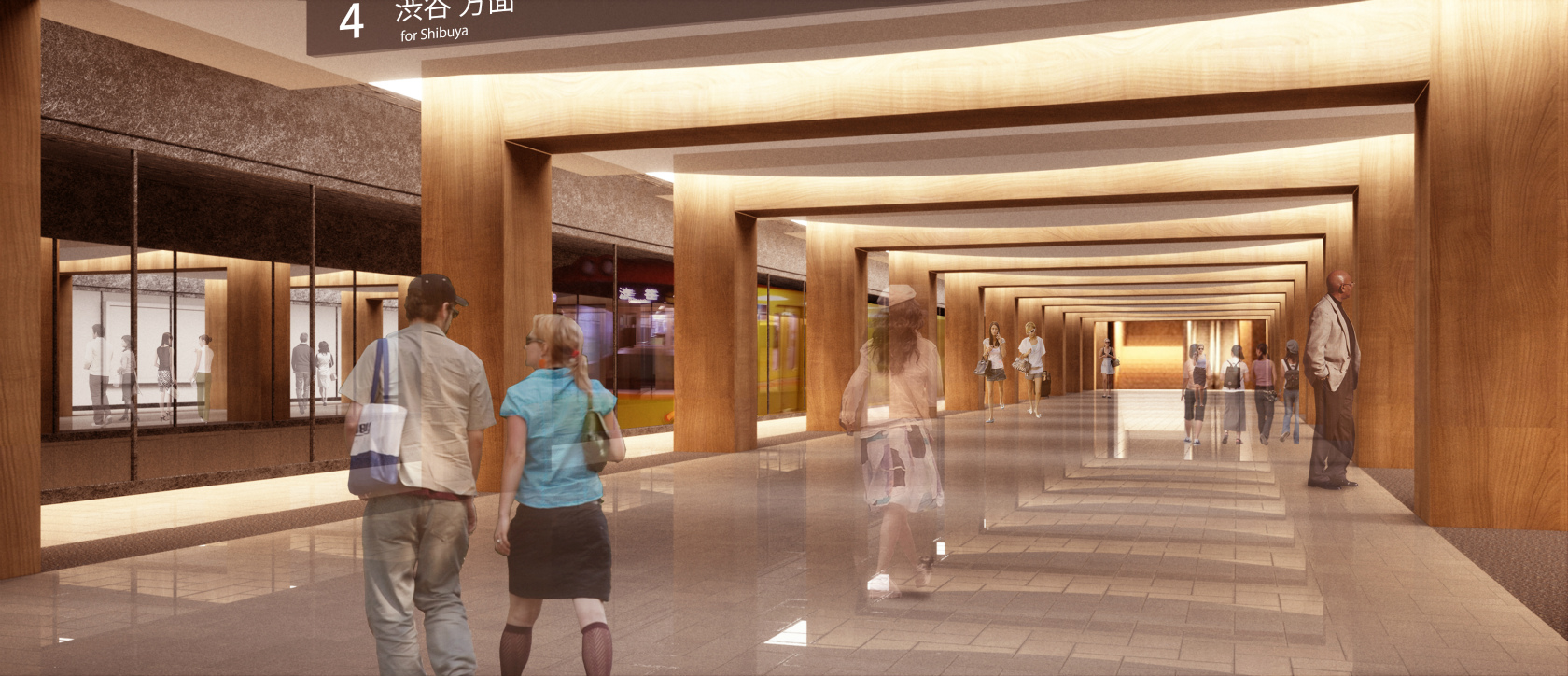
Ginza Line Trend Area Station
銀座線トレンドエリア駅コンペにて入賞をしました。
We received Honorable Mention for Ginza Line Trend Area Station.
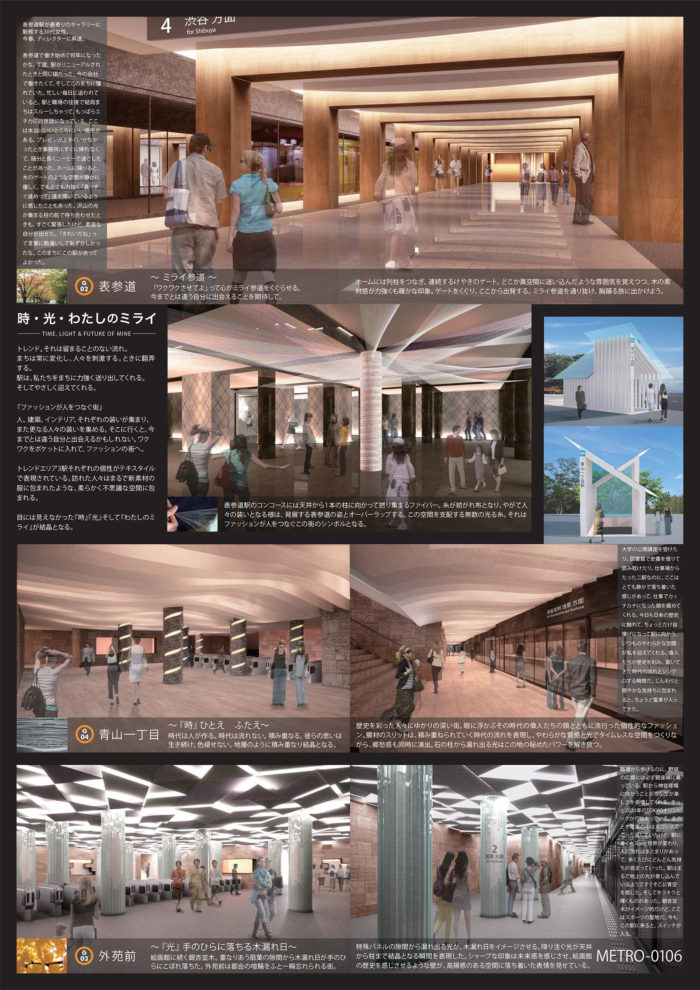
時・光・わたしのミライ, 東京メトロトレンドエリア駅デザインコンペ
2017年3月, 東京都
地下鉄駅コンコース・プラットフォームの設計
入賞
My Future, Ginza Line Trend Area Stations
2017 March, Tokyo
Tokyo Metro Station Design
Honorable Mention
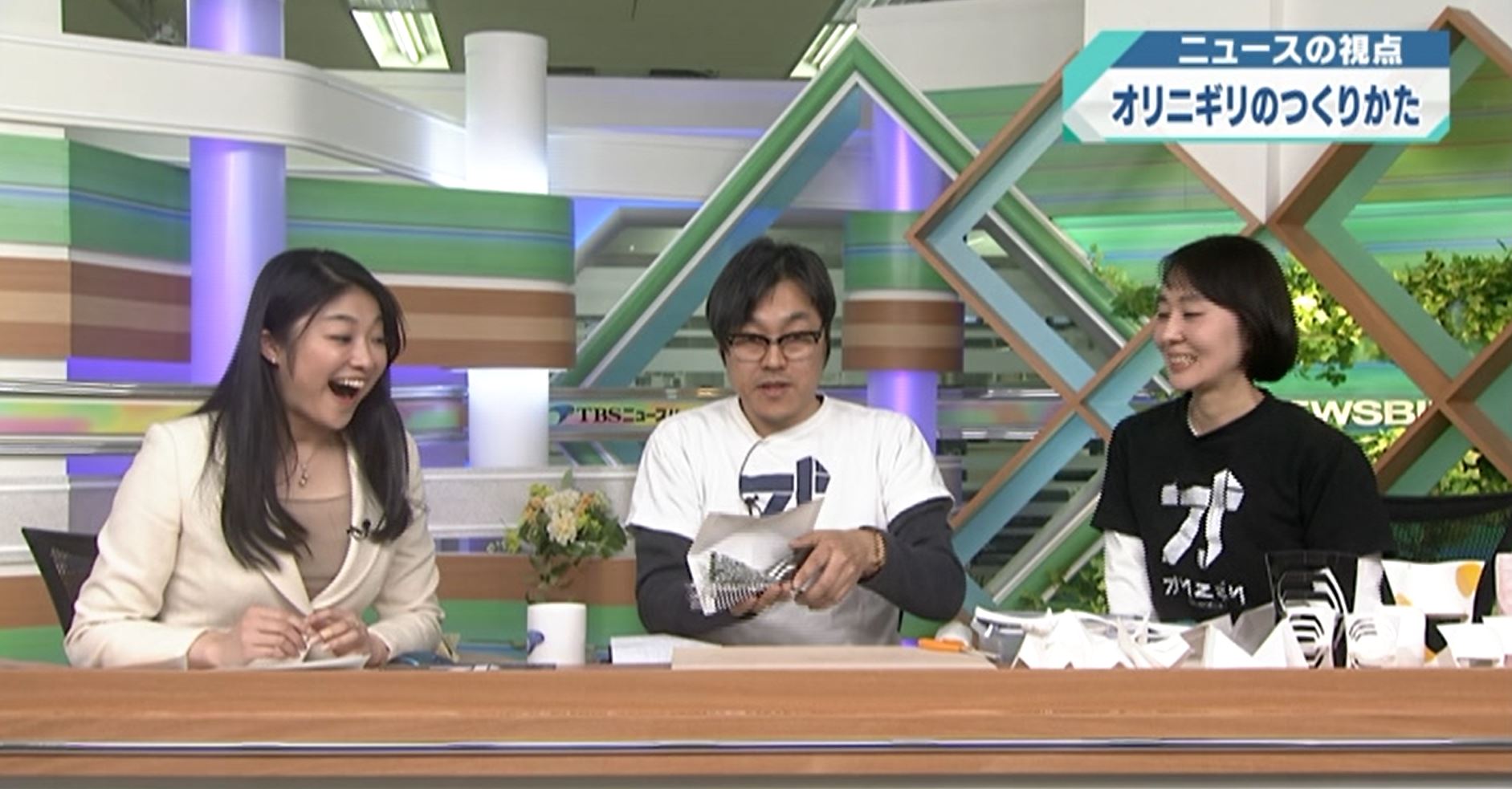
ORINIGIRI – TBS Newsbird
2017年2月8日、TBSニュースバードの「ニュースの視点」に出演をしてオリニギリを紹介しました!
Himawari Design appeared on TBS Newsbird and introduced ORINIGIRI by on the program, “News Perspective” on 2017/02/08.
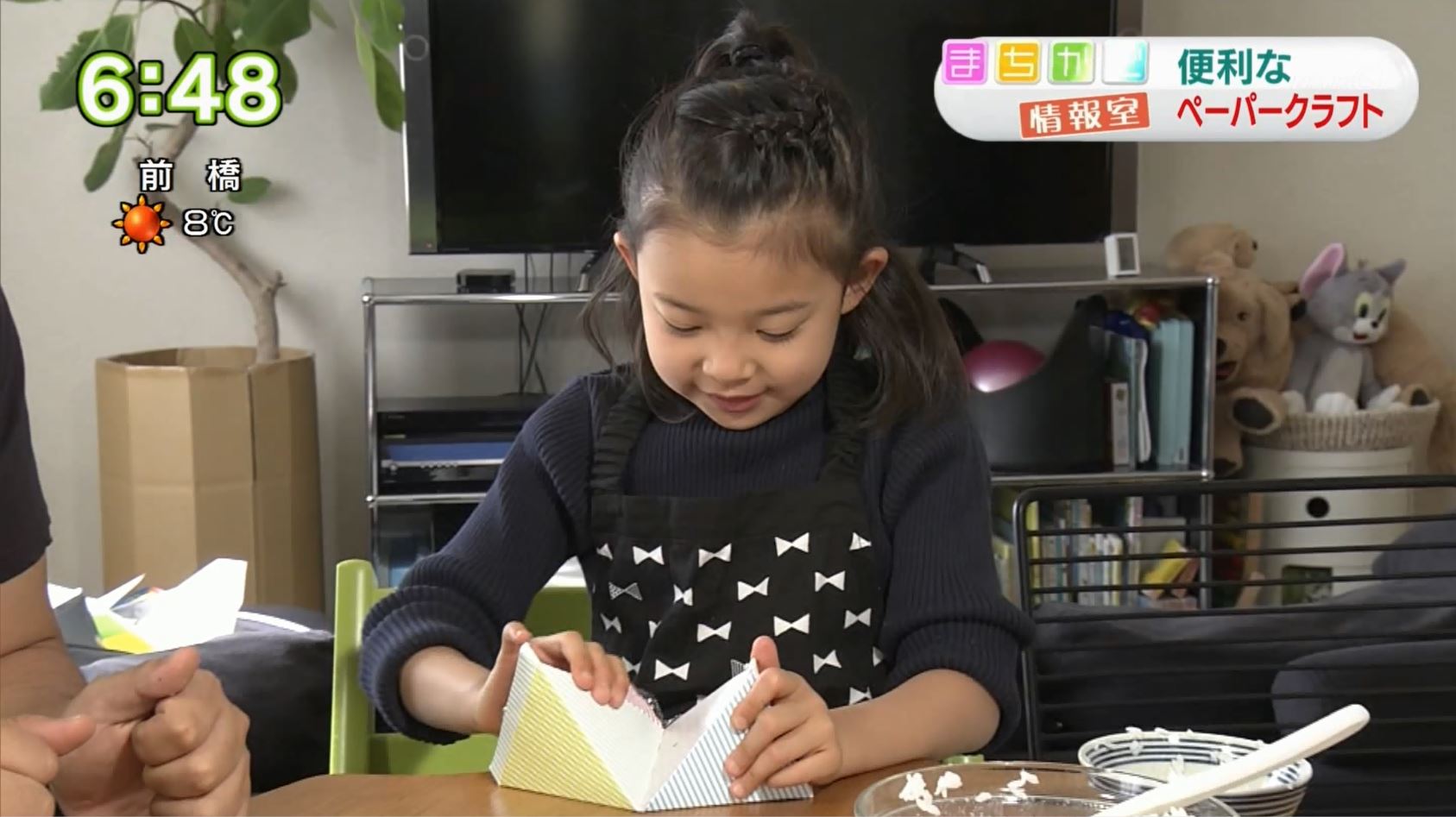
ORINIGIRI – NHK Ohayo Nippon
2017年1月31日、NHKの「おはよう日本」で向日葵設計でオリニギリが取材されました!
Office of Himawari Design was covered by Ohayo Nippon, NHK TV program, on 2017/01/31.
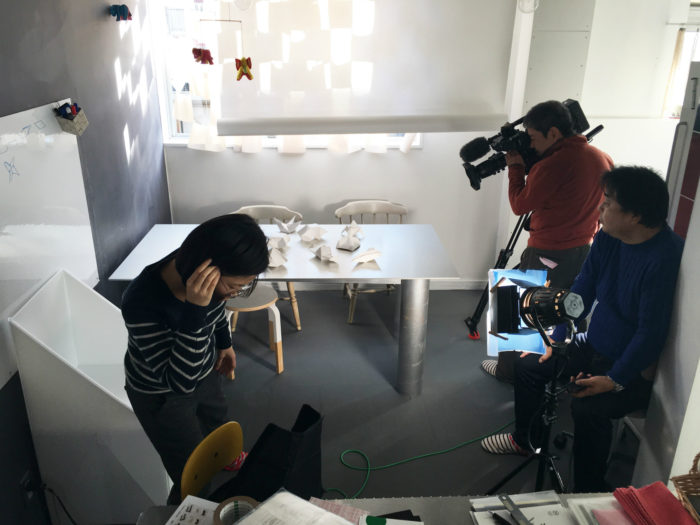

ORINIGIRI – Minnano News
2017年1月10日、フジテレビ「みんなのニュース」というコーナ
ORINIGIRI was shown on TV program, Minna no News of Fuji TV, on 2017/01/10.
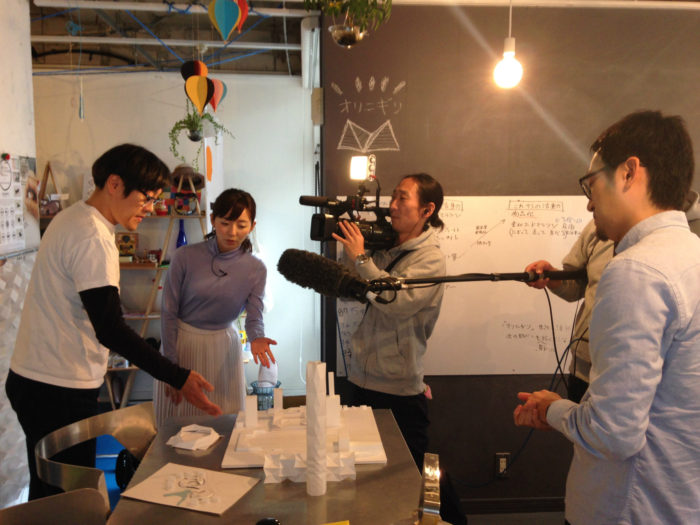 –
–
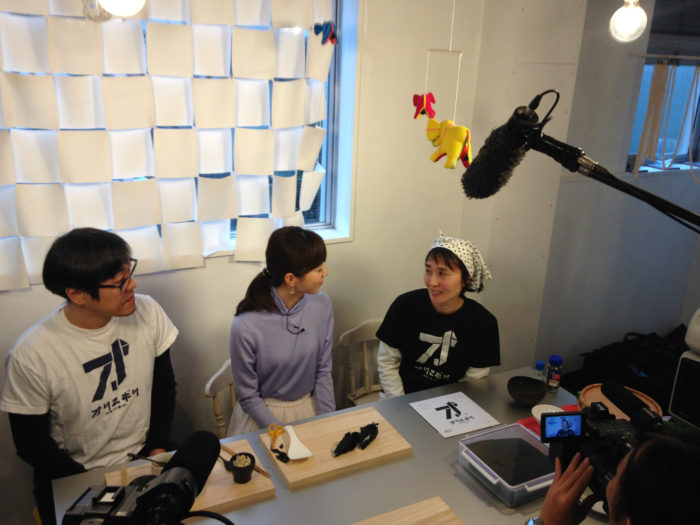
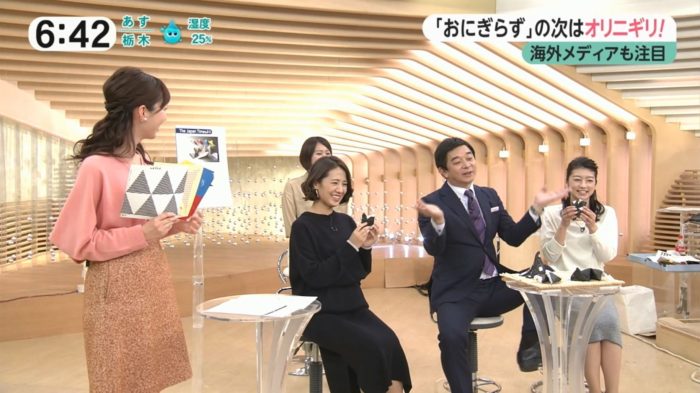
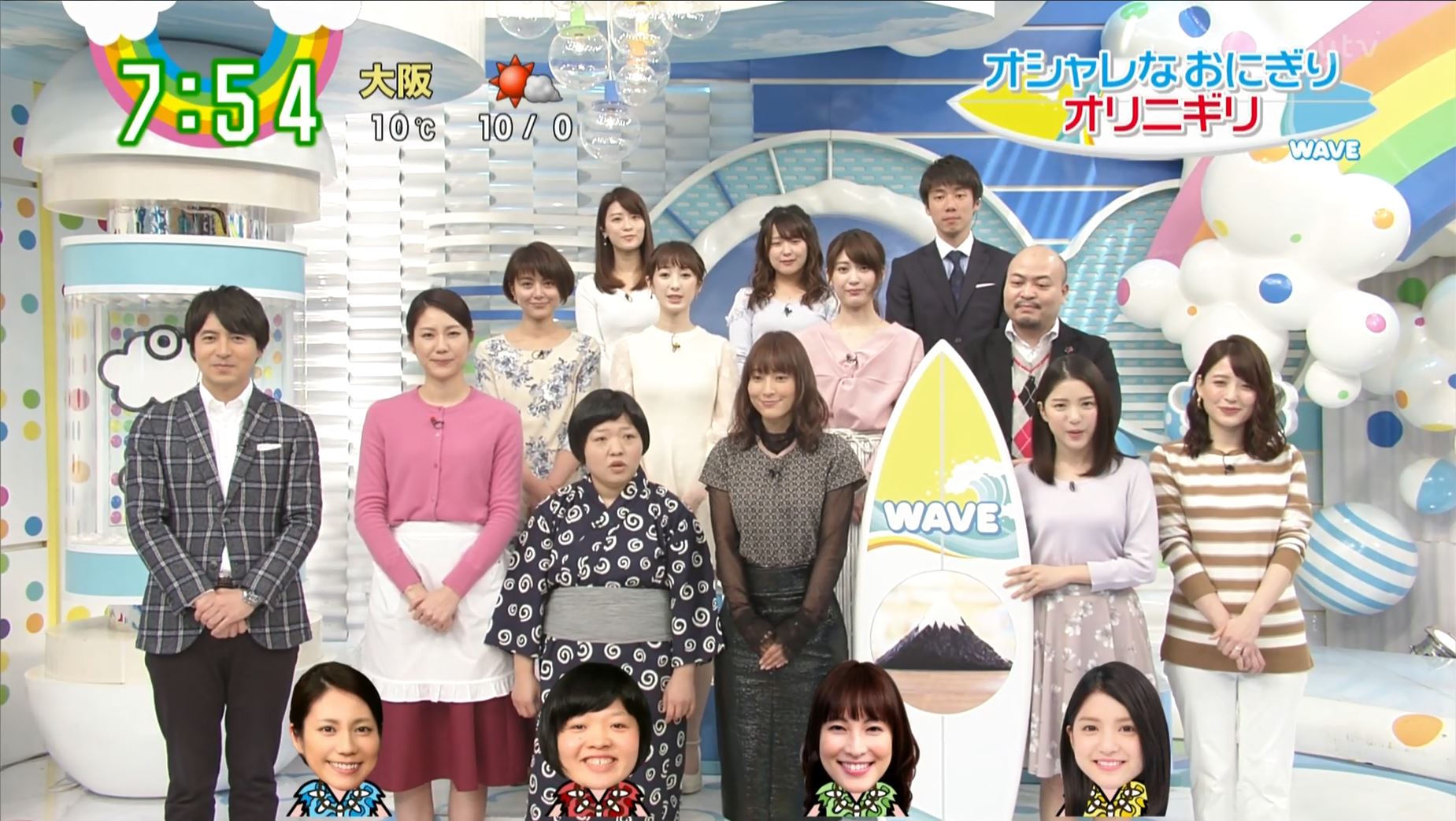
ORINIGIRI – NIhon TV Zip
2017年1月6日、日本テレビZIPの「WAVE」というコーナ
ORINIGIRI was shown on TV program, Zip of Nihon TV, on 2017/01/06.
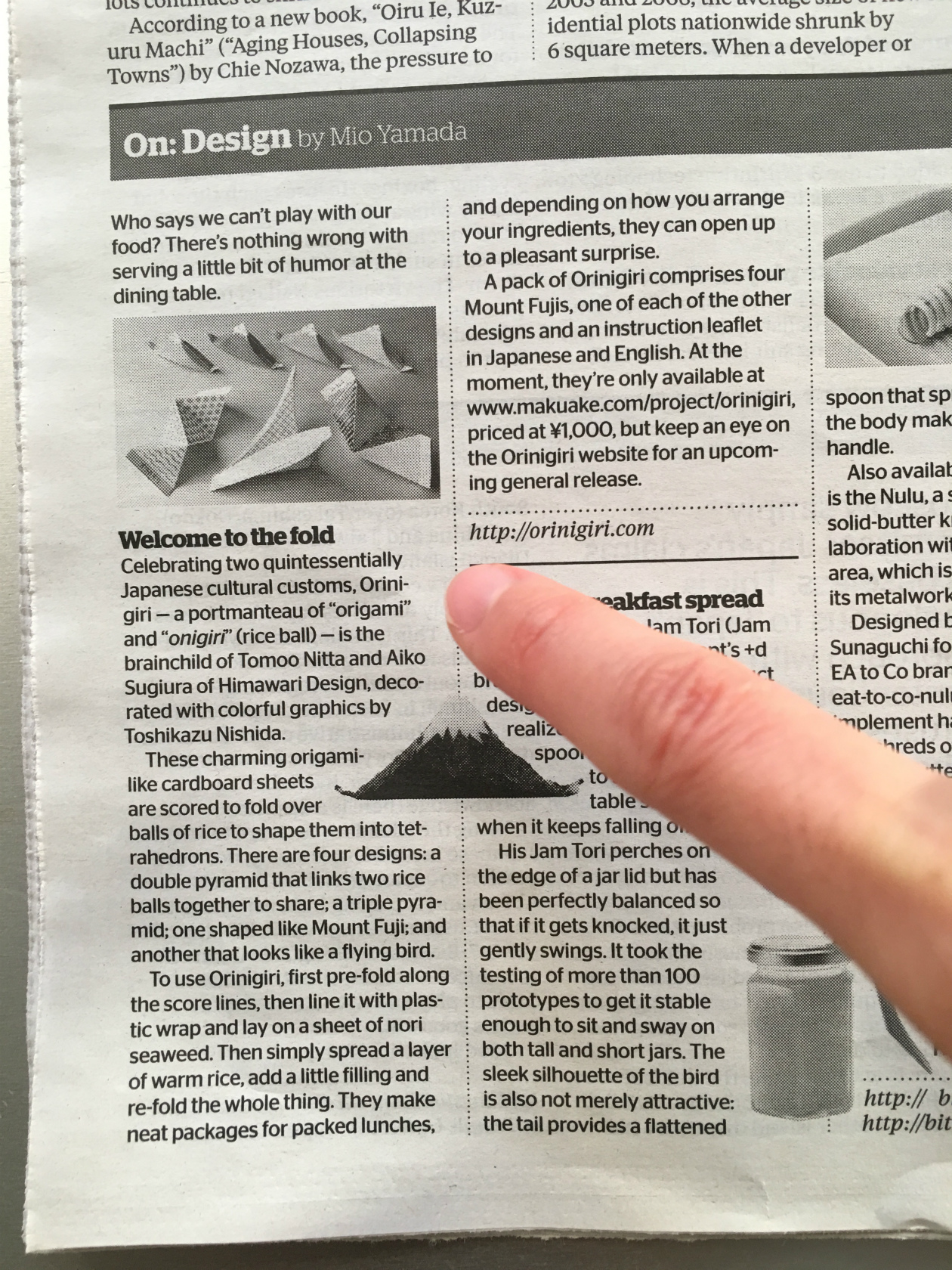
ORINIGIRI – Japan Times
2017年1月1日、ジャパンタイムスにオリニギリが取り上げられました。
ORINIGIRI was picked up as an article for Japanese trend on 2017/1/1.
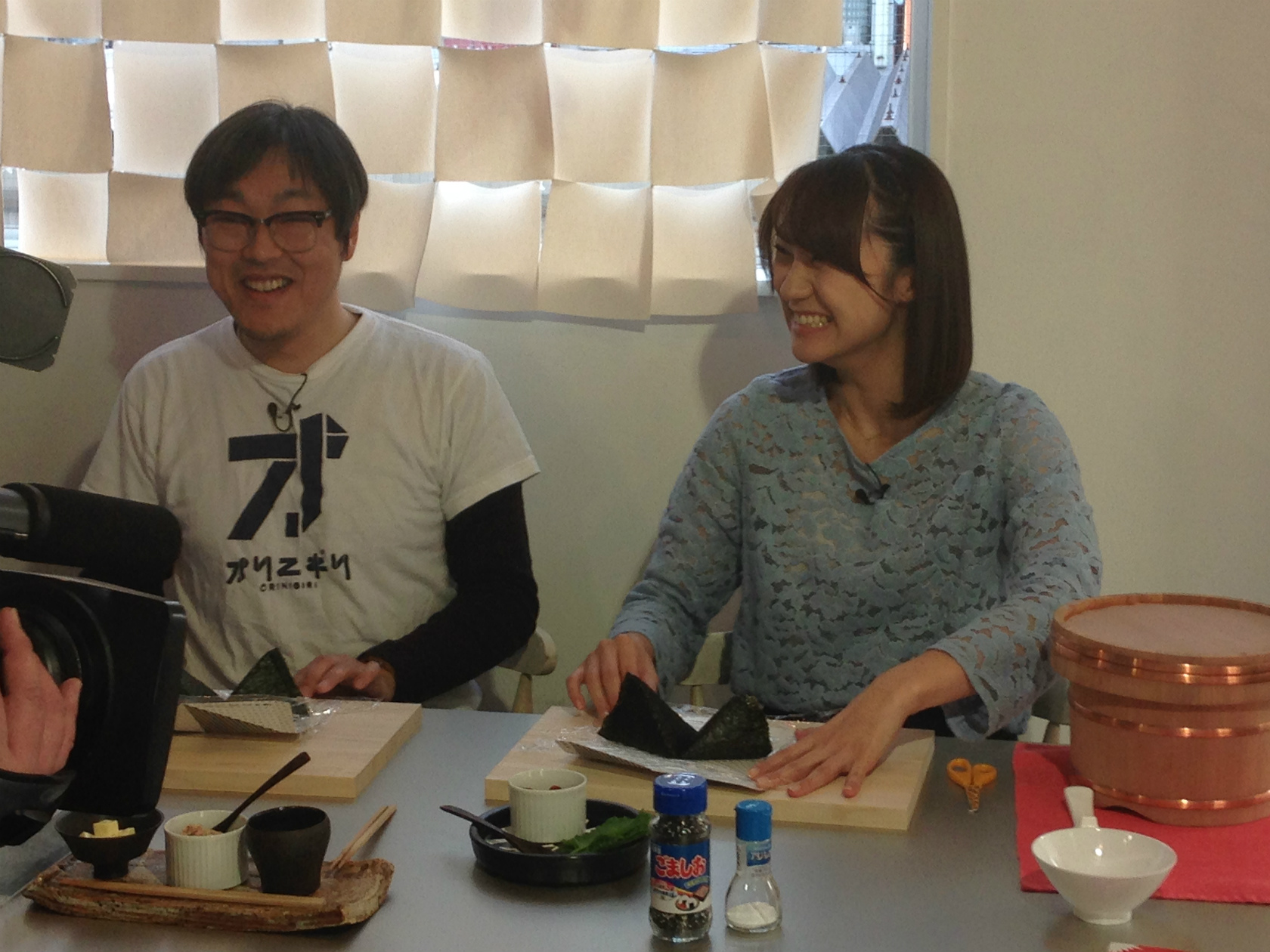
ORINIGIRI – TV Tokyo WBS
2106年12月21日、テレビ東京のワールドビジネスサテライトの取材を受け、トレンドたまごのコーナーで紹介されました。
TV Tokyo came to shoot ORINIGIRI at Himawari Design Office and broadcast it on World Business Satellite on 21st of December, 2016.
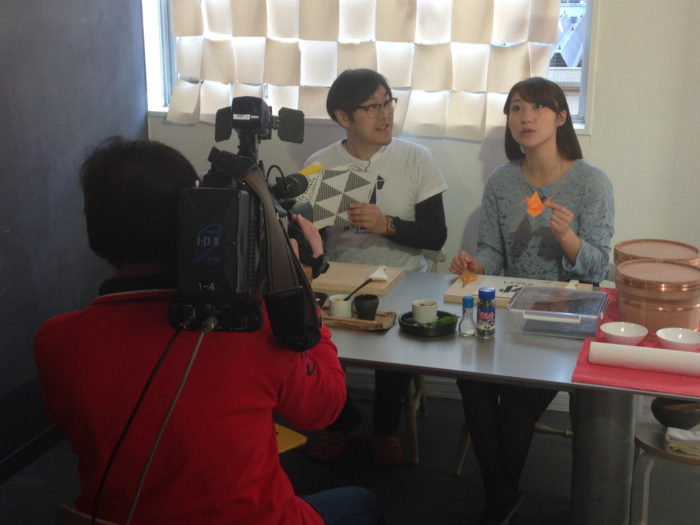
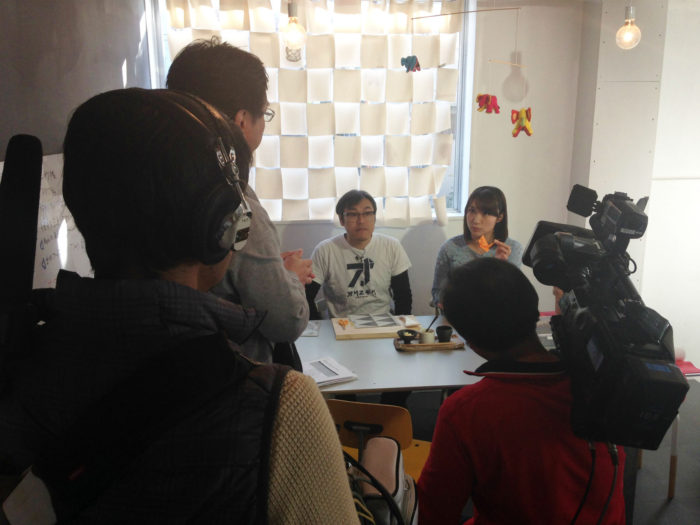
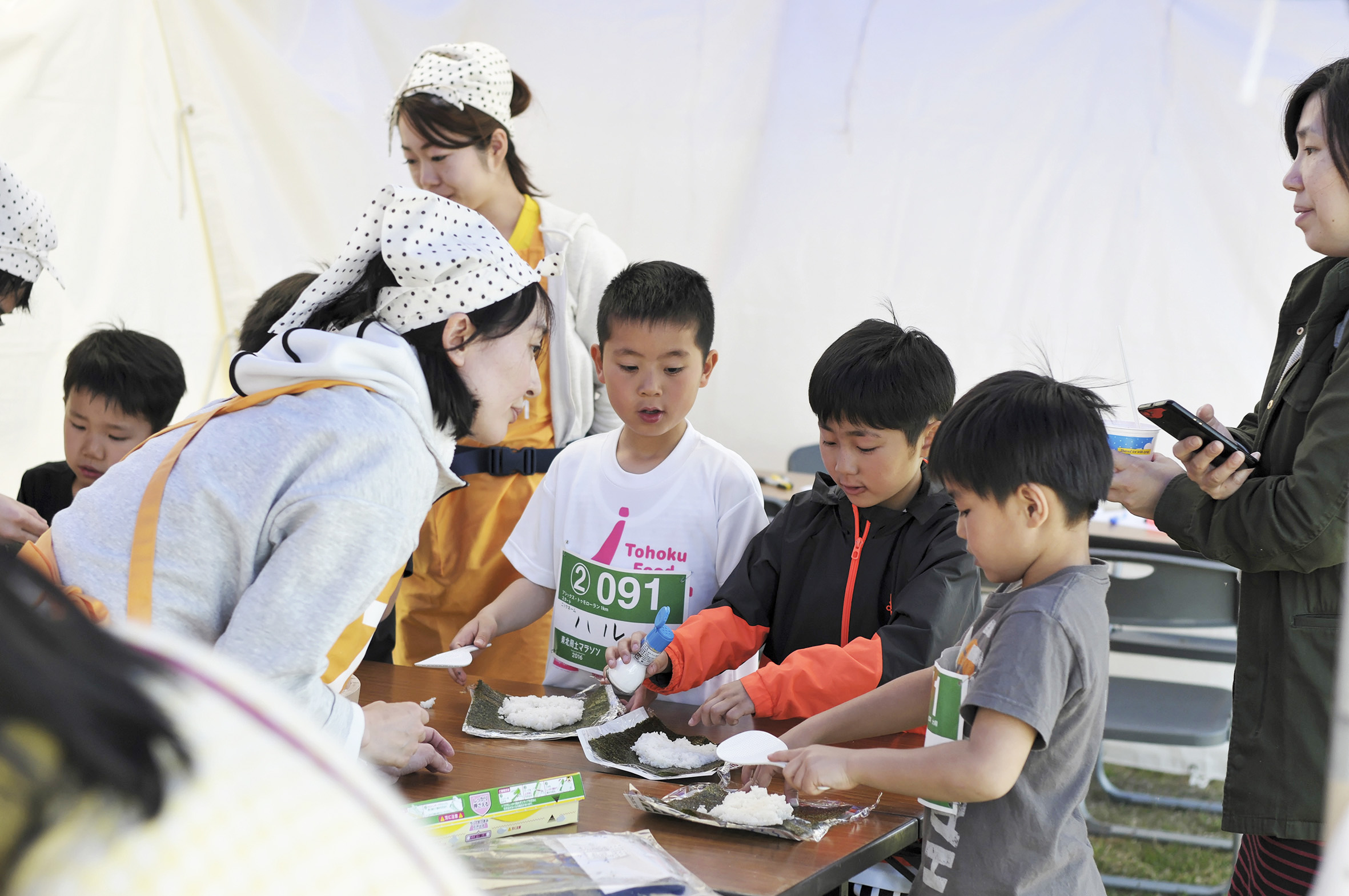
GOOD DESIGN AWARD
2016年度のグッドデザイン賞を受賞しました。
We received good design award in 2016.
https://www.g-mark.org/award/describe/44594?token=RanJlNq2JI
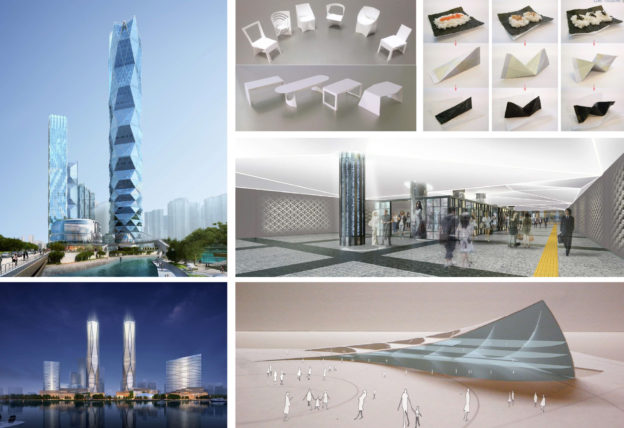
Presentation at PechaKucha
2016年6月2日、クラインダイサムアーキテクチャー主催イベントのPechaKucha Nightで「高層建築からおにぎりまで」を発表しました。サイトで発表のスライドと内容がアップされました!
Himawari Design did their presentation ‘Design from High-Rise Building to Rice Ball’ at Pechakucha Night, an event by Klein Dytham Architecture on 2nd of June, 2016.
http://www.pechakucha.org/…/pres…/from-skyscraper-to-onigiri
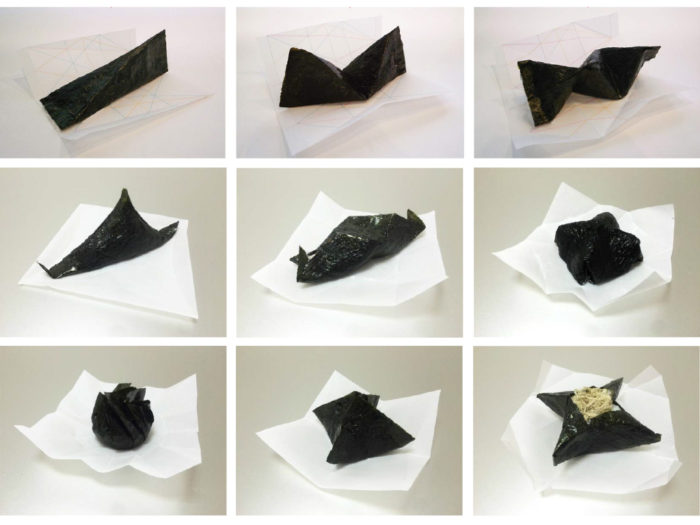
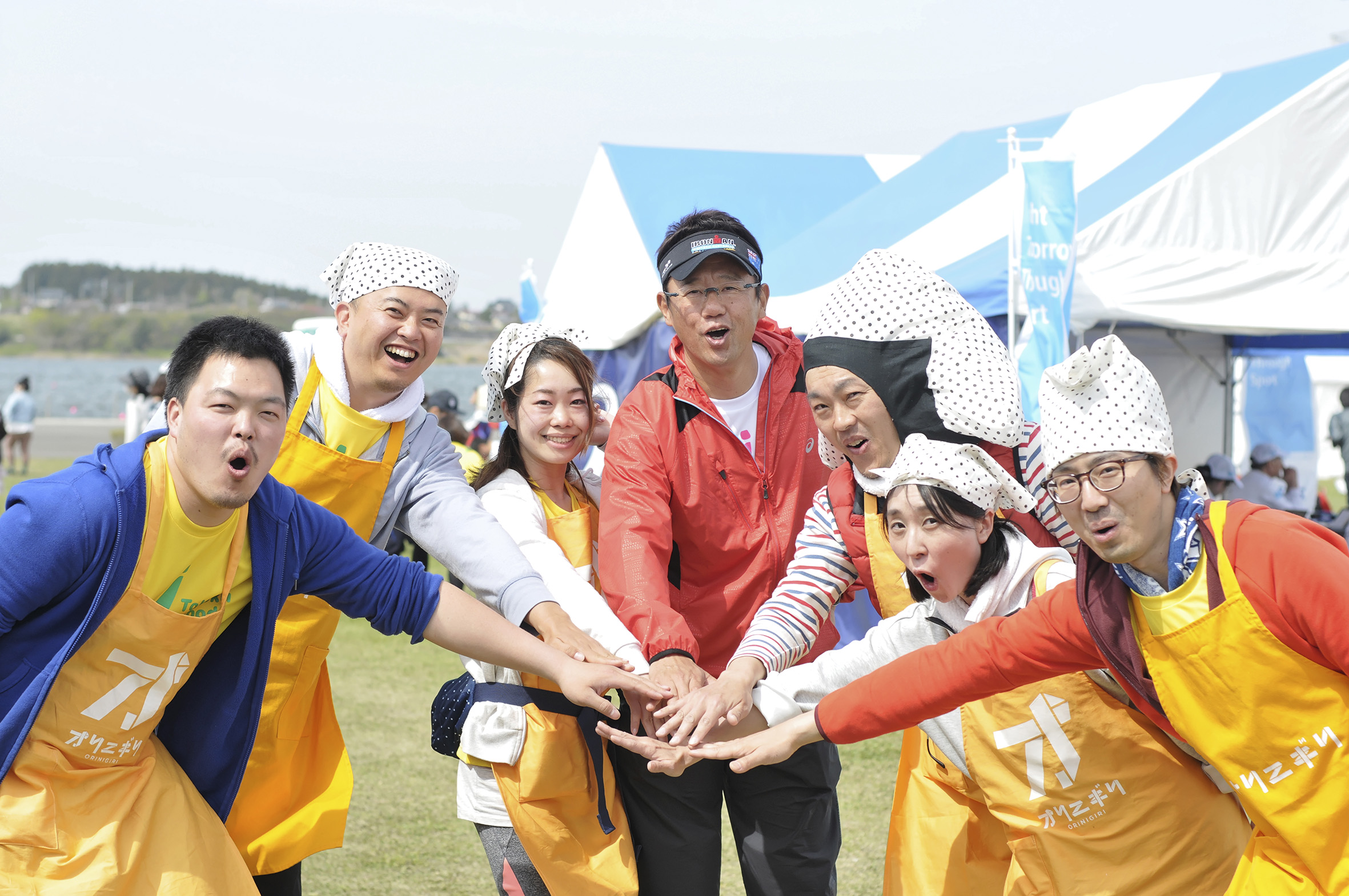
TOHOKU FOOD MARATHON 2016
2016年4月23日-24日の東北風土マラソンにてオリニギリワークショップ、完走者にオリニギリを作って完走賞として手渡しました。
We did volunteer work for Tohoku Food Marathon 2016. We did ORINIGIRI Workshops and handed the ORINIGIRI to the runner as the award of finish of running.
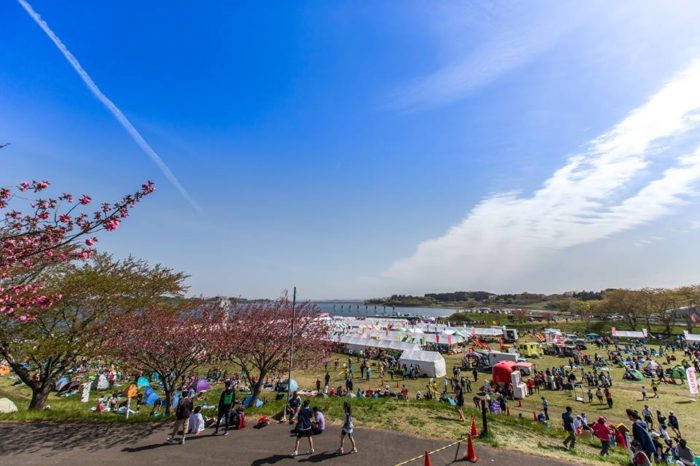
快晴!
Clear and Sunny!
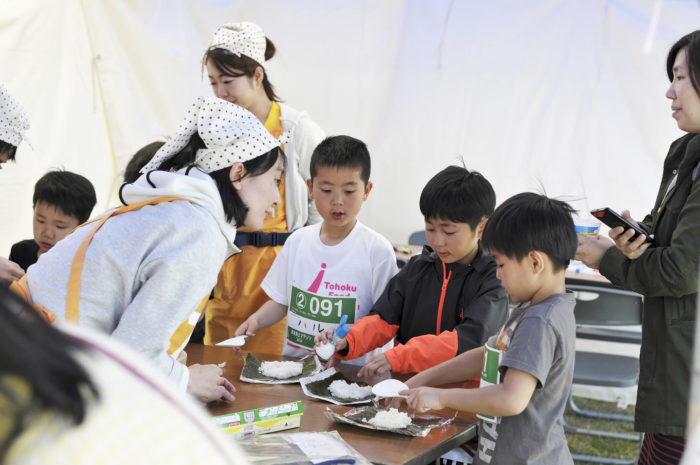
ワークショップで多くの子供達がオリニギリでおにぎり作りにチャレンジしました。オリニギリお姉さんが子供達に作り方を伝えています。
Many children participated the workshop and challenge making Orinigiri. Orinigiri girls convey how to make it to the children.
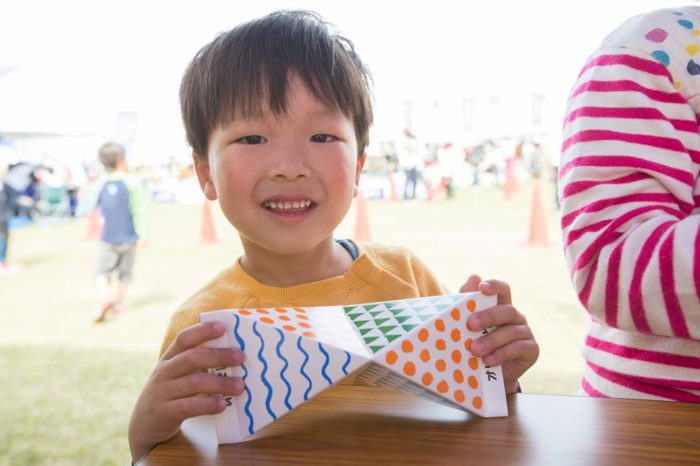
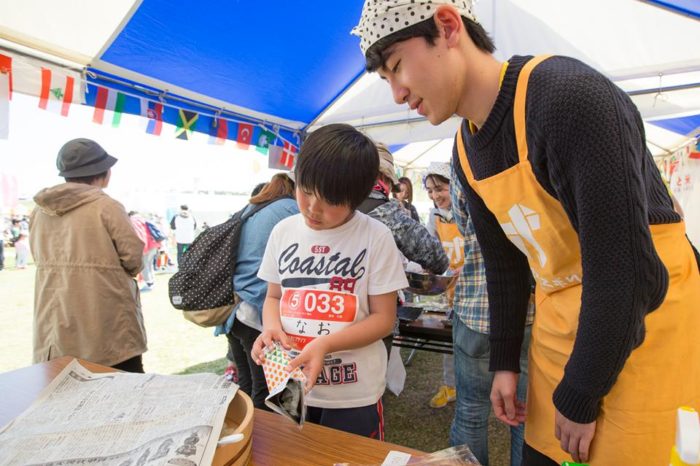
オリニギリお兄さんが子供達に作り方を伝えています。
Orinigiri boys convey how to make it to the children.
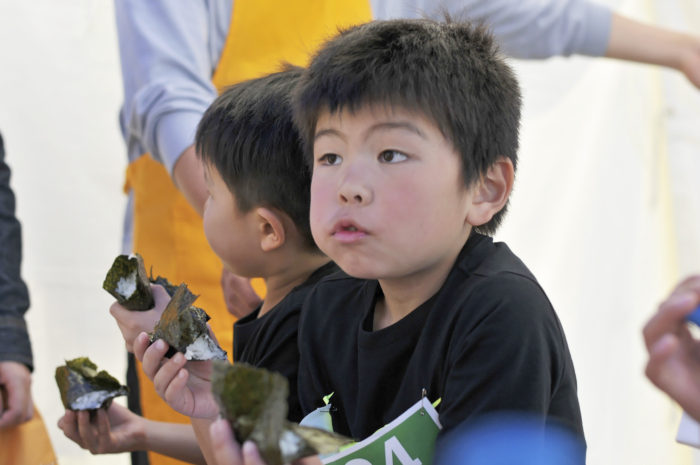
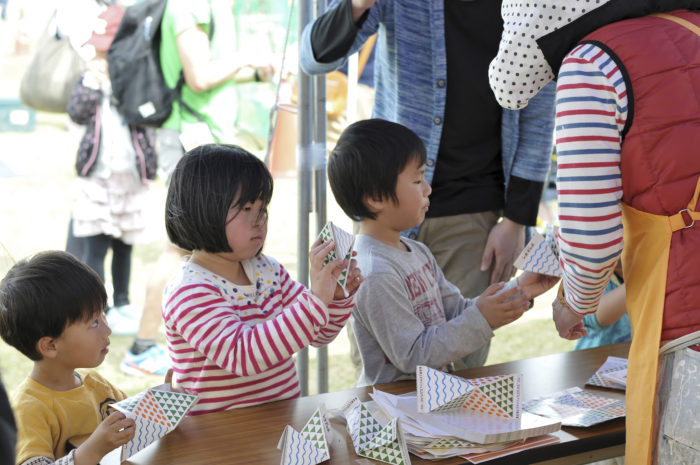
オリニギリ新田が作り方を教えています。
Orinigiri Nitta conveys how to make it to the children.
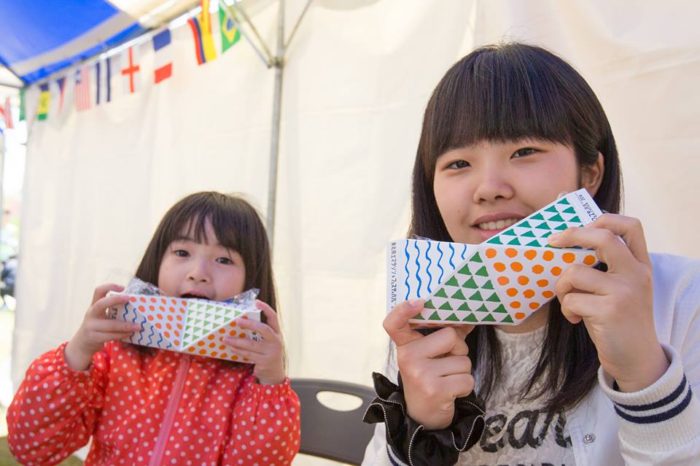
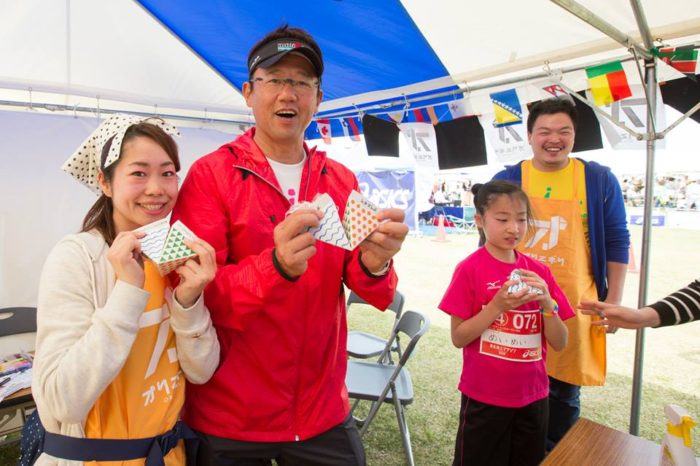
古田さんもオリニギリにチャレンジ!
Mr.Furuta also Challenges Orinigiri!
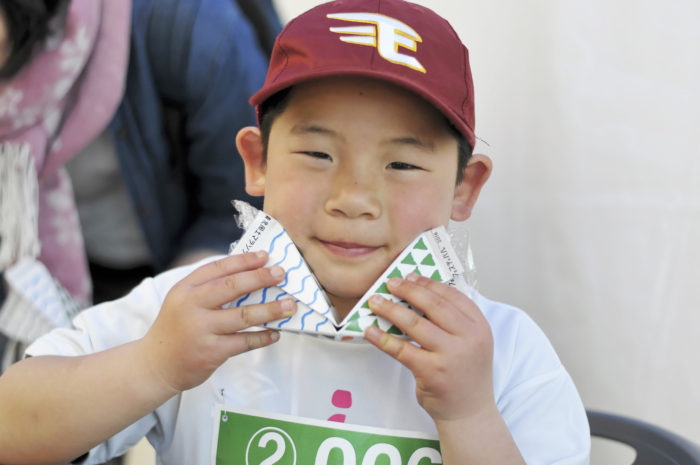
なぜか、子供達は出来上がったオリニギリを顔にあてていました。
I wonder why children put the orinigiri that they made to their face.
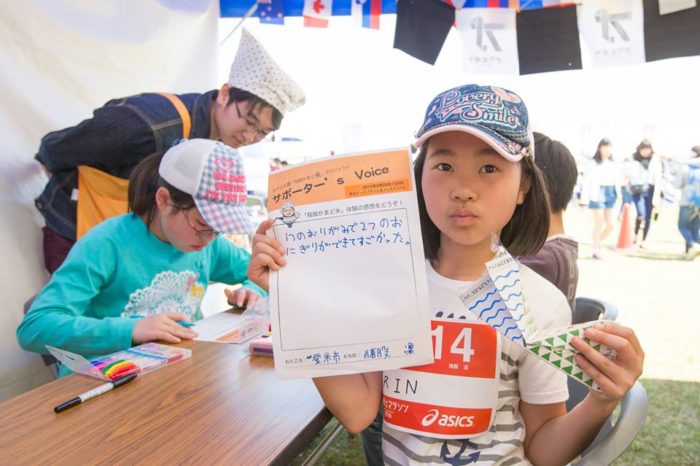
We ask children to write report of their impressions.
感想文を書いてもらいました。
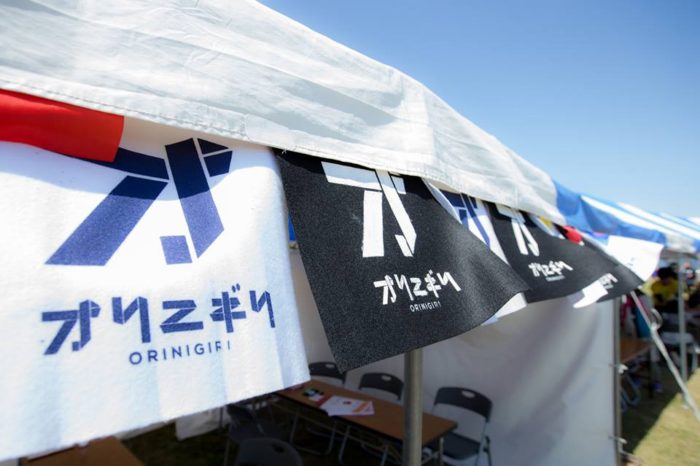
オリニギリのれん
Orinigiri Store Curtain
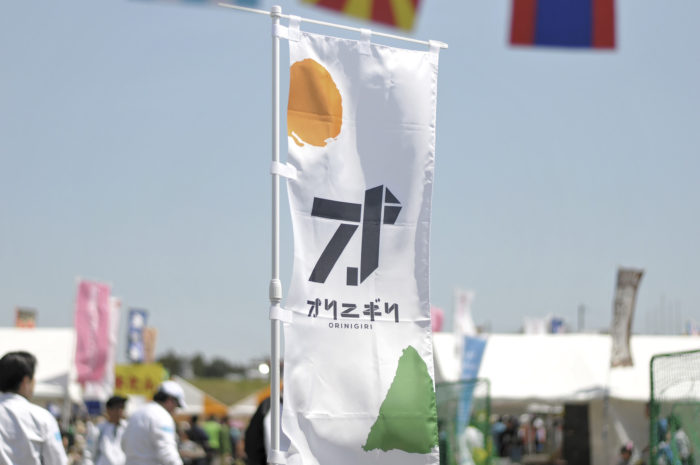
オリニギリのぼり
Orinigiri Labarum
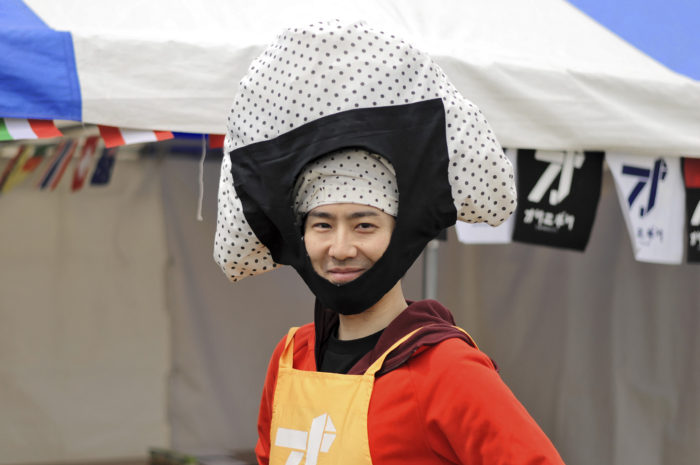
リレーマラソン、オリニギリチームの第一走者の三田さん
First runner of Orinigiri Team for Relay Marathon, Mr. Mita.
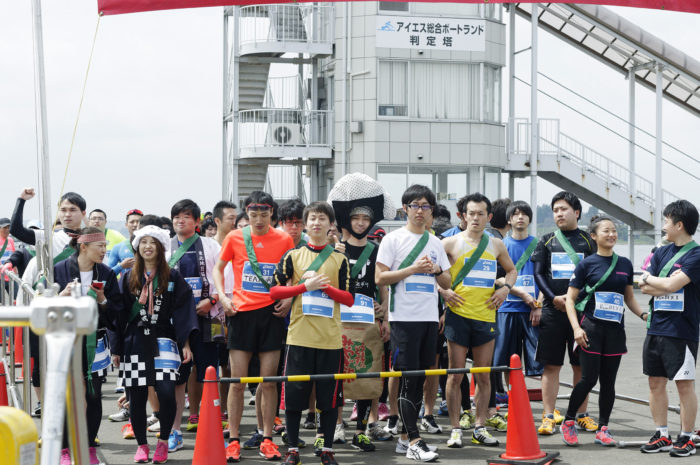
リレーマラソンスタートです!オリニギリチーム全員で3時間で34km走り切りました。
Relay Marathon starts! Orinigiri team runs 34km for 3 hours.
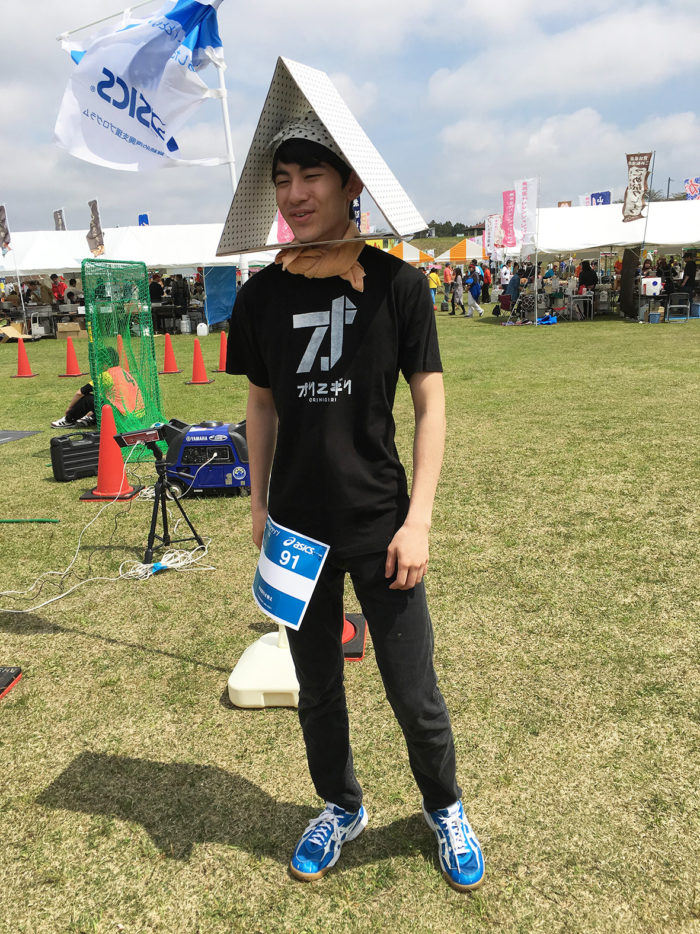
鈴木君は三角の被り物で走りました。
Mr.Suzuki runs with triangle hat.
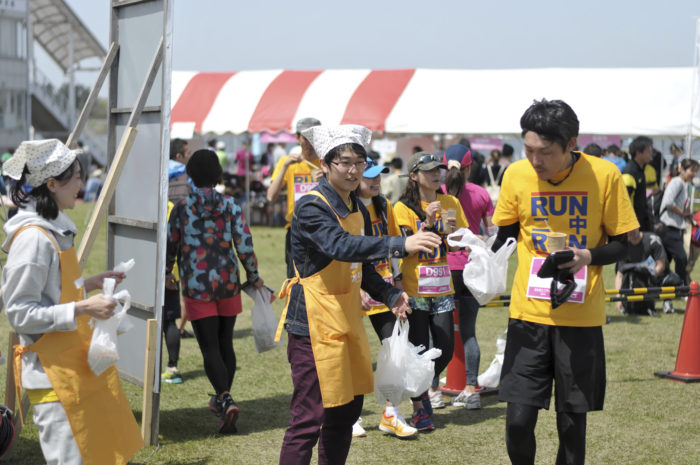
完走者にオリニギリを手渡す永井君。
Mr.Nagai handed Orinigiri to the runner as the award of finish of running.
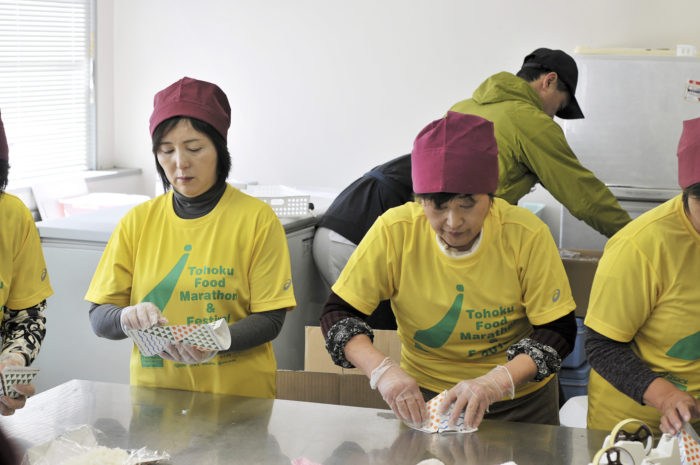
JA登米のボランティアチームと一緒にオリニギリをつくりました。
Local Volunteer team made 4200 pieces of the Orinigiri with us.
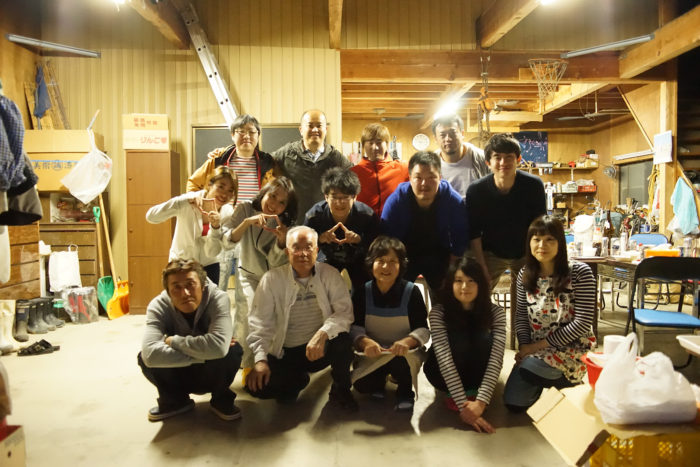
登米の新田山ノ神にお住まいの新田さんのお宅で民泊させていただきました。ガレージでバーベキューしました。
新田家に行くまでには新田駅、新田小学校、新田中学校、新田幼稚園、新田総合運動場がありました。
ちなみに私の名前も新田です。私のルーツかもしれません。
We stay 2 nights at Nitta family’s house at Nitta Yamanokami of Tome. Omotenashi Barbecue.
To get to Nitta family’s house we passed through Nitta Station, Nitta elementally School, Nitta Junior High School, Nitta Kindergarten, Nitta Gymnasium, Nitta etc.
By the way, my name is Nitta by any chance. This might be my roots
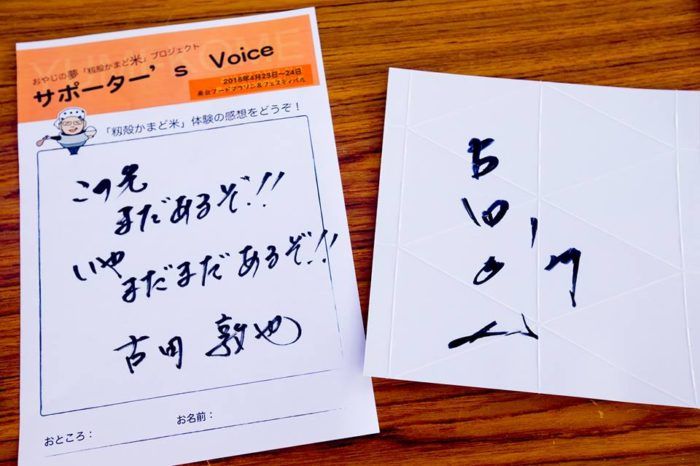
古田さんからのメッセージをいただきました。
We got messages from Mr. Furuta.
ボランティア参加者
新田知生、西田俊和、杉浦愛子、湯本むつみ
古郡覚、三田剛広、三田恭裕、永井拓実、鈴木聖己
Volunteer Staff
Tomoo Nitta, Toshikazu Nishida, Aiko Sugiura, Mutsumi Yumoto
Satoru Furugori, Takahiro Mita, Yasuhiro Mita, Takumi Nagai, Masaki Suzuki
Photo by 西田俊和 Toshikazu Nishida & 古郡覚 Satoru Furugori
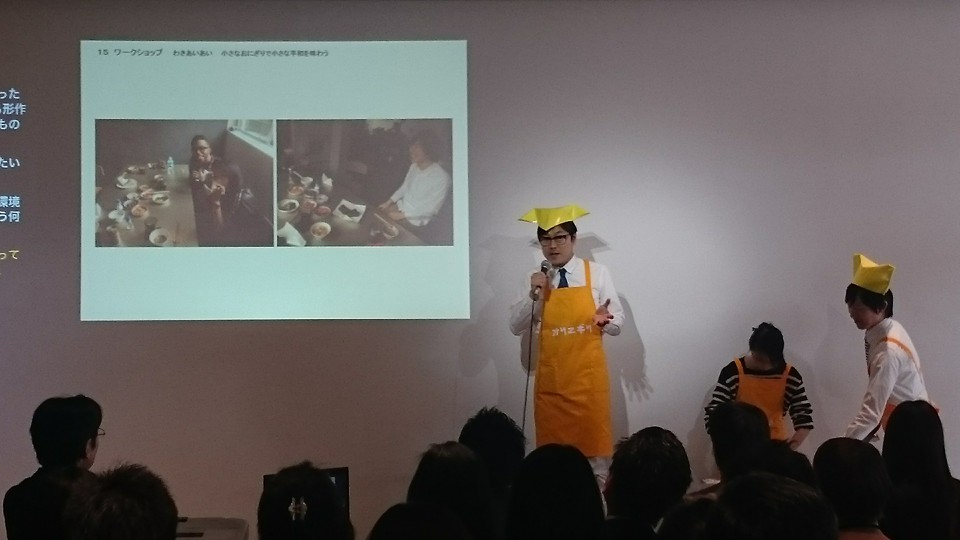
Presentation at Hills Breakfast
2016年3月30日、森ビル主催のイベントのヒルズブレックファーストにて「公共建築からおにぎりまで」のプレゼンテーションを行いました。
Himawari Design made their presentation ‘Design from Public Facility to Rice Ball’ at Hills Breakfast, an Event by MORI Building.
発表の動画が下のリンクにアップロードされています。是非、見てください!
The presentation is uploaded at the links below.
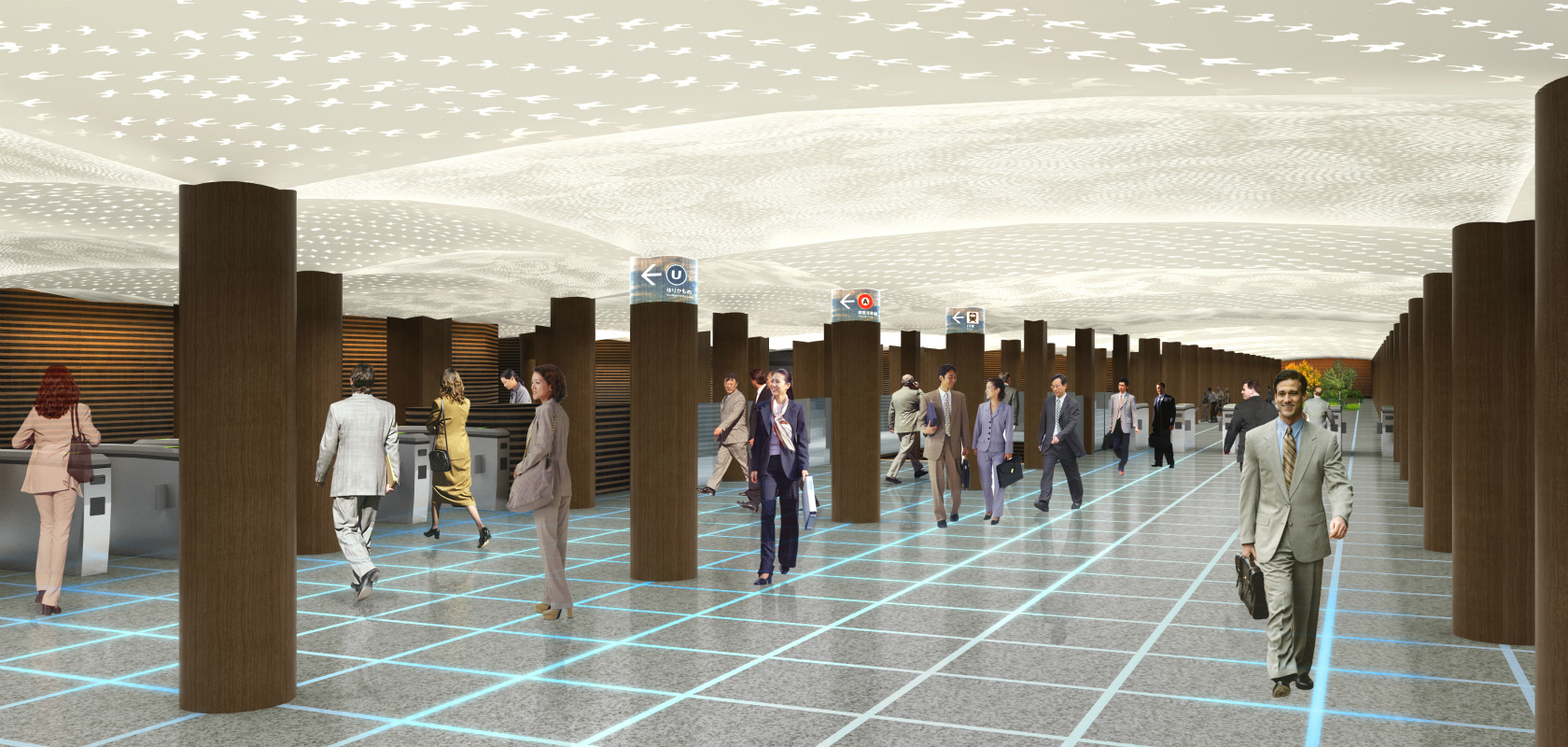
Ginza Line Business Area Station
銀座線ビジネスエリア駅コンペにて入賞をしました。
We received Honorable Mention for Ginza Line Business Area Station.
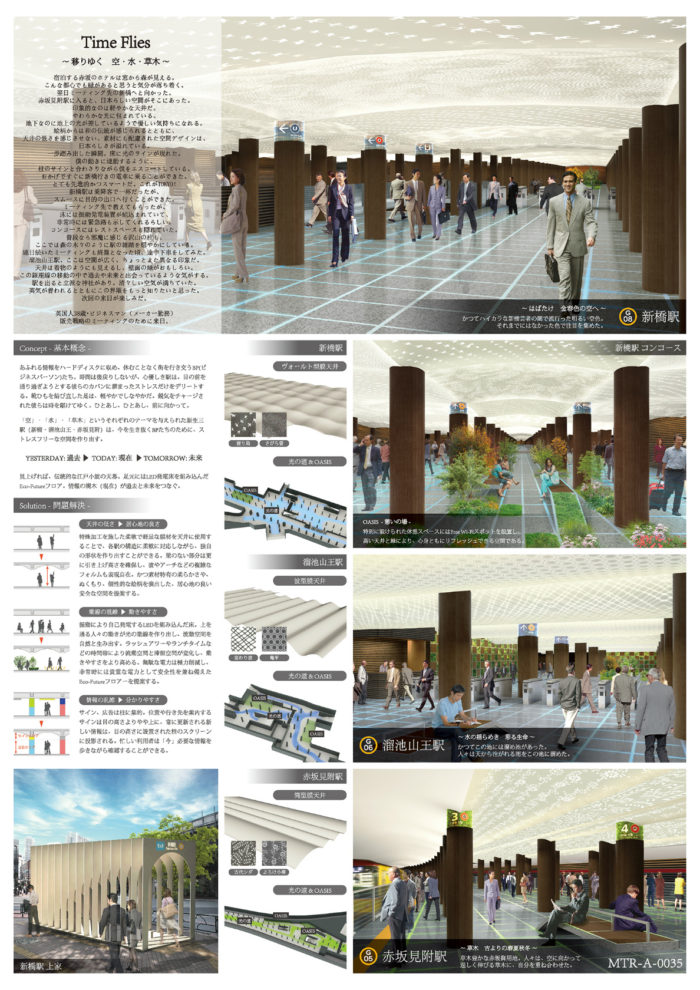
Time Flies, 銀座線ビジネスエリア駅デザイン
2016年4月、東京都港区
駅構内設計競技 入選
Time Flies, Ginza Line Business Area Station Design
2016 April, Minatoku Tokyo
Station Design Competition Honorable Mention
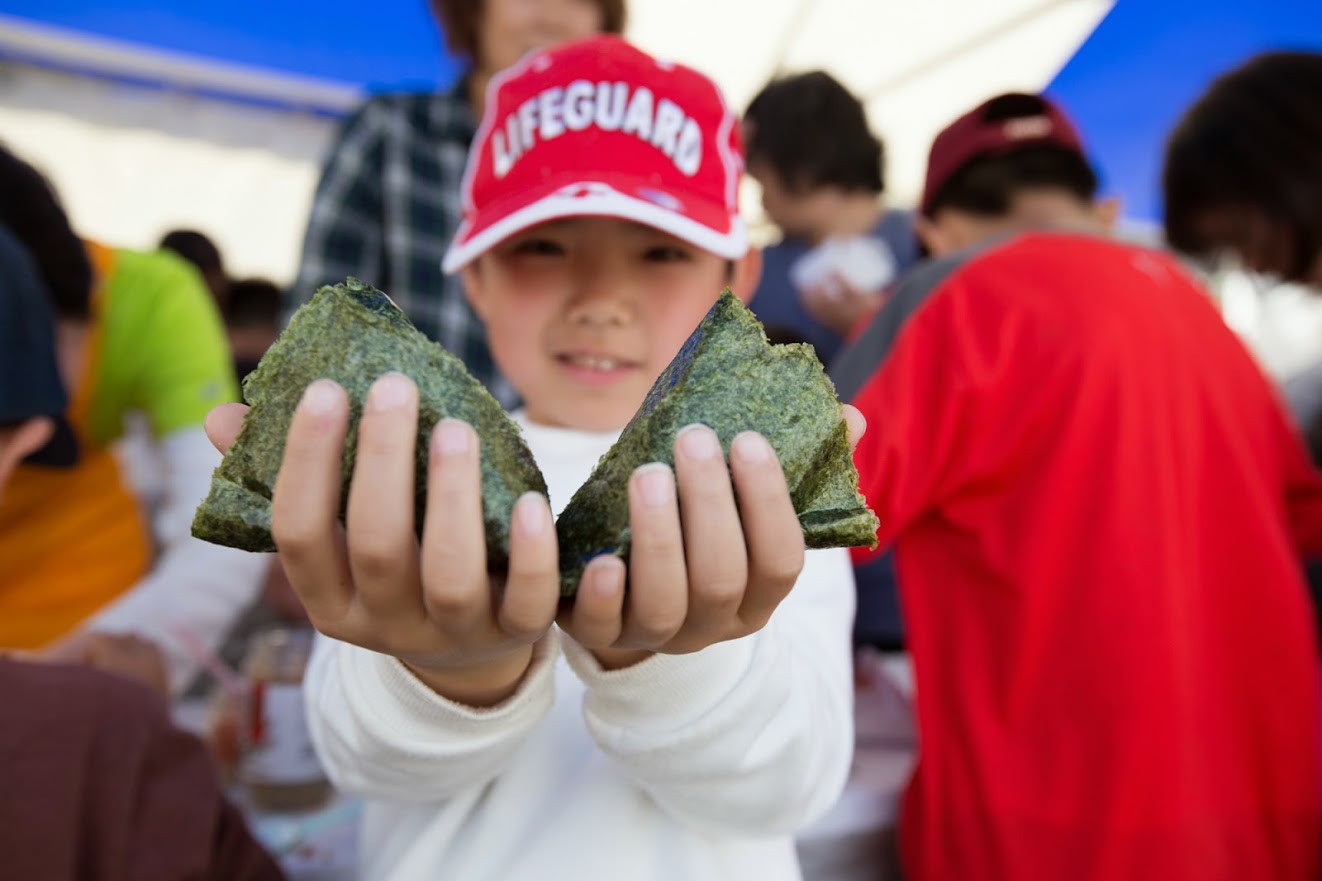
TOHOKU FOOD MARATHON 2015
2015年4月25日-26日の東北風土マラソンにて25日は子供たちとのオリニギリワークショップ、26日は完走者にオリニギリを作って完走賞として手渡しました。
We did volunteer work for Tohoku Food Marathon 2015. On 25th, ORINIGIRI Workshop with Children. On 26th, We handed the ORINIGIRI to the runner as the award of finish of running.
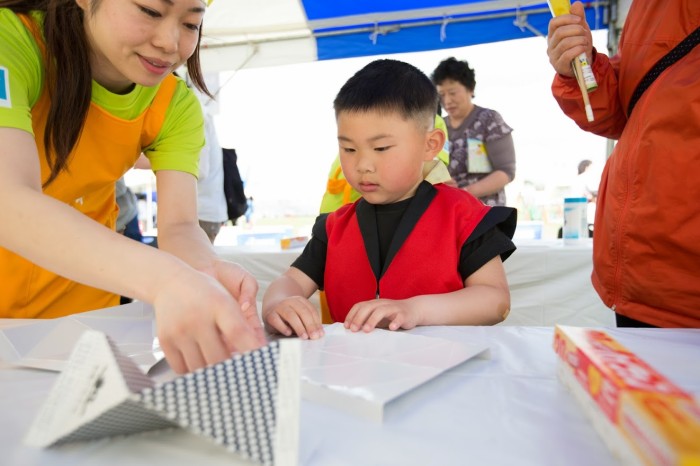
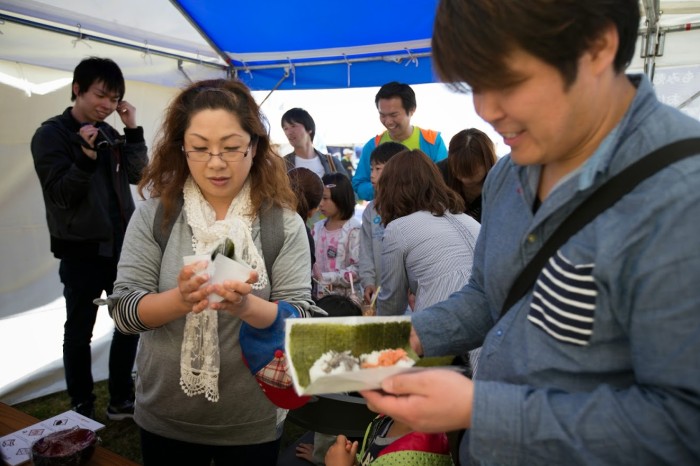
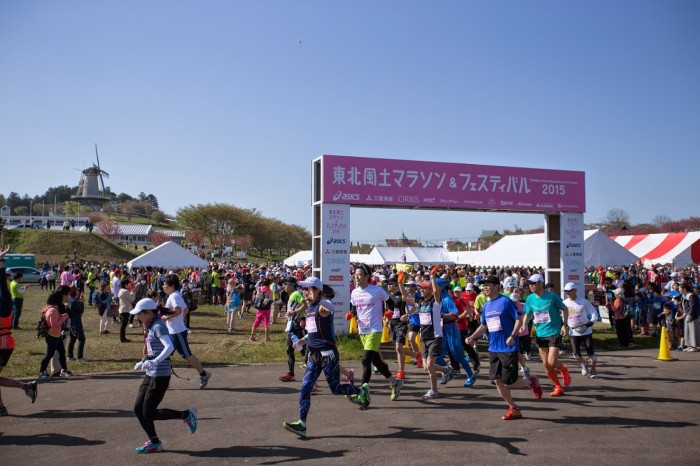
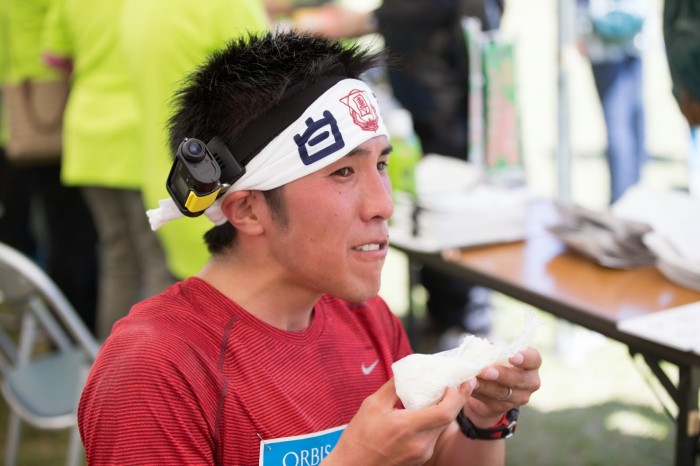
「うめー!」と言っていました
He shouted ‘Tastes Good!’
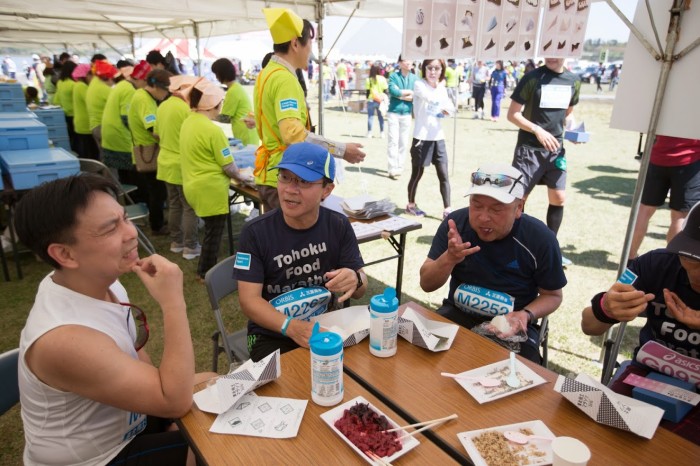
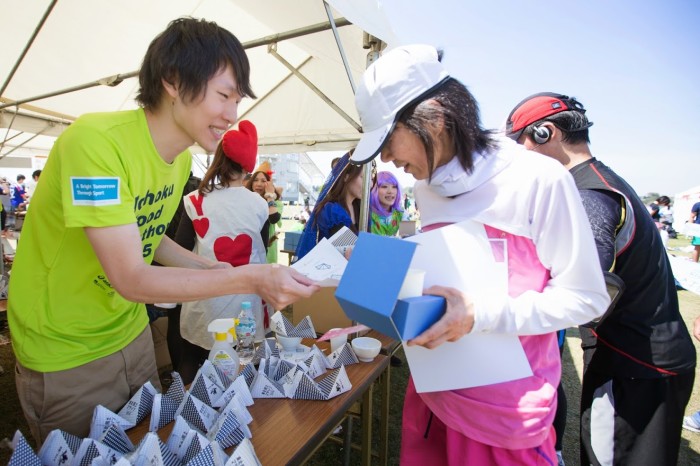
2500個を東京から5人と地元のボランティアの方々と一緒作りました。
We made 2500 piece of the ORINIGIRI with Local Volunteer team.
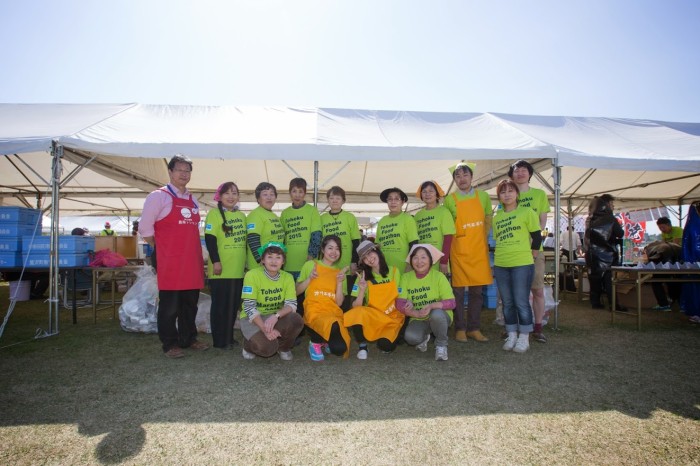
集合写真
Photo by 古郡覚 Satoru Furugori
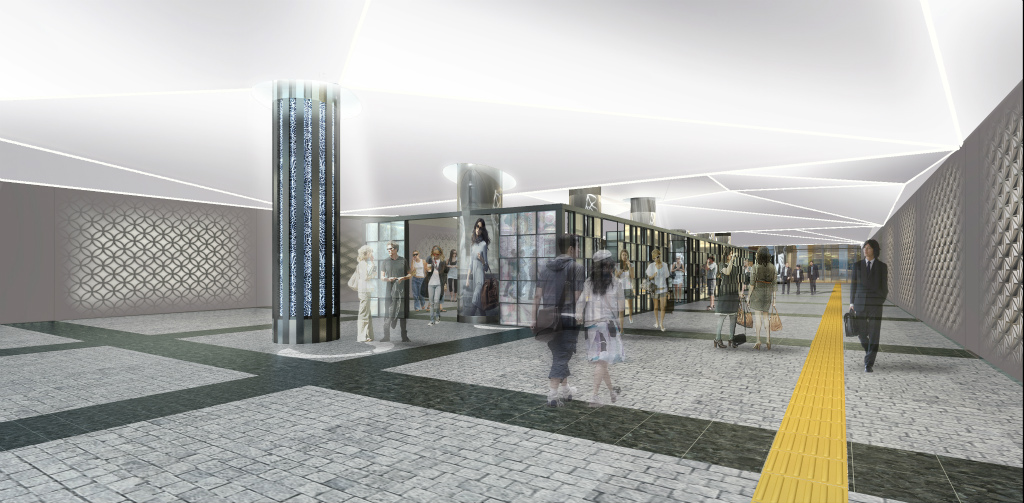
Ginza Station
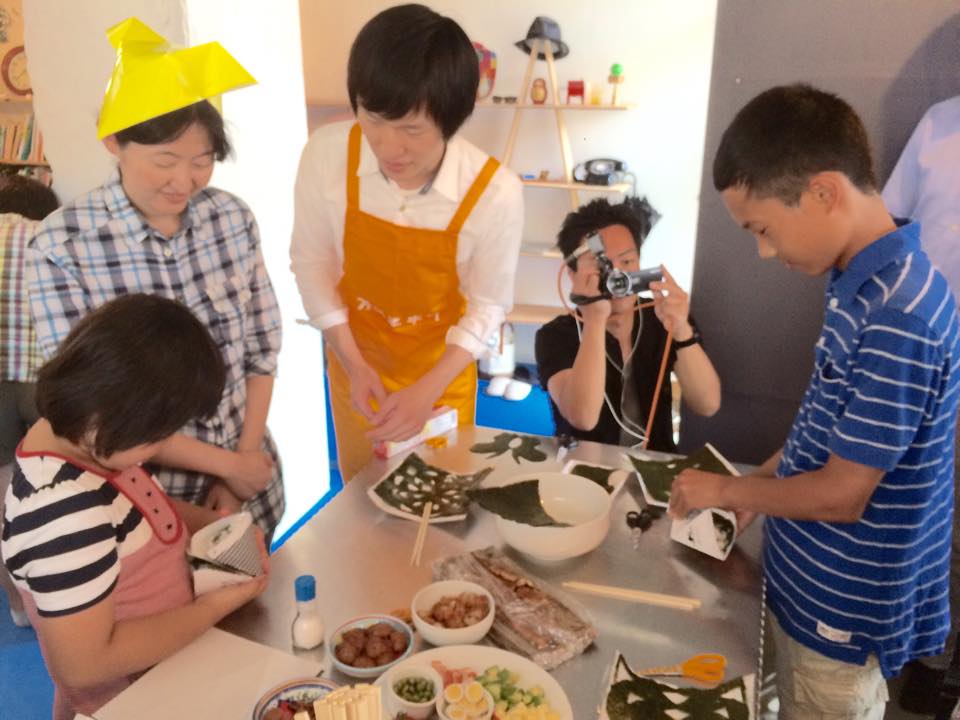
ORINIGIRI Workshop at Himawari Design
2015年7月26日、向日葵設計にてオリニギリのワークショップを行いました。
ORINIGIRI workshop was held on 26th of July, 2015 at Himawari Design office.
子供から大人まで様々な人々が集い交流するワークショップの中で、1枚のシートから形作ることをルールとして、それぞれの参加者がそれぞれの折りかたを試行錯誤し、自分の形のおにぎりをデザインします。
I will host workshops in which various people, from children to adults, gather and interchange. The rule is that the design must be made from one sheet, so each participant learns folding methods through trial and error and designs their own shape.
折り紙の概念がおにぎりをにぎるというものです。子供から大人まで、様々な人々が様々なおり方で、様々なおにぎりを作って食べるというワークショップです。
TBSのキャスターの槙あやなさんもチャレンジしました。
TBS Caster, Ayana Maki, also challenged.
TBSのニュースバードという番組の取材でワークショップの説明をしました。
I explained about this workshop to the TV program ‘News Bird’, a program of TBS.
事務所には大きな黒板があります。子供たちがいろいろと絵を描いてました。
There is a big black board in Himawari Design Office. Children Drew a lot of picture.
Photo by 古郡覚 Satoru Furugori
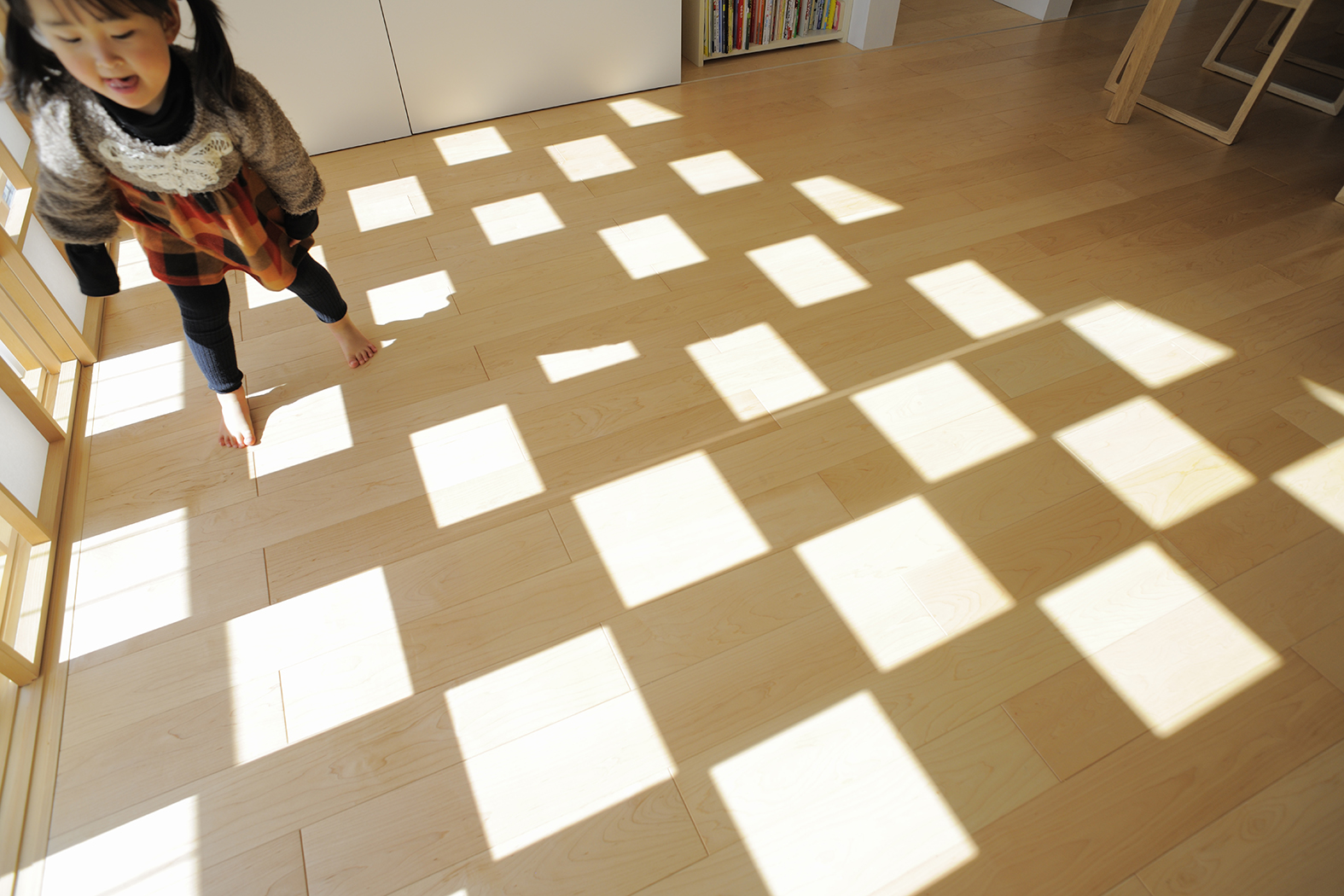
Mori Residence
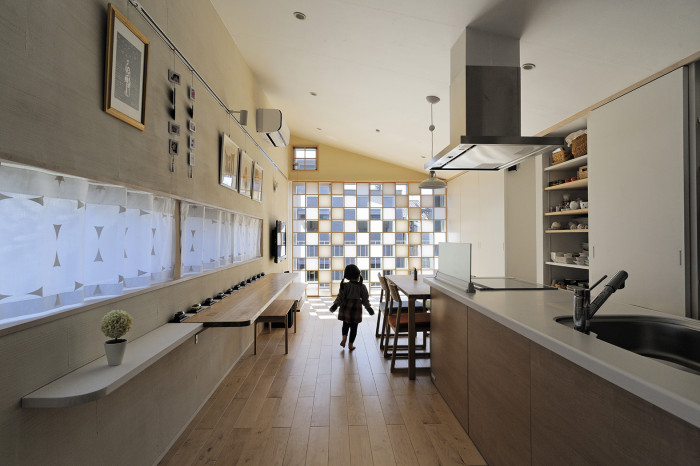
2013年10月に森邸が竣工しました。
Mori Residence is completed in October 2013.
南北に長い敷地を利用した建物形状としました。風が抜け、陽がたくさん入ります。夏は涼しく、冬は暖かい家となりました。
西面は構造・設備と収納のスペースとすることで東面に軽やかな開口を設けることができ、豊かな自然光が入ります。
This house was designed by utilizing the South-North long site shape. Wind comes through and much natural light comes in. It is cool in summer and warm in winter.
The west side of the house is used as structure, mechanical, and storage space so that the east side has a lot of openings for the natural light.
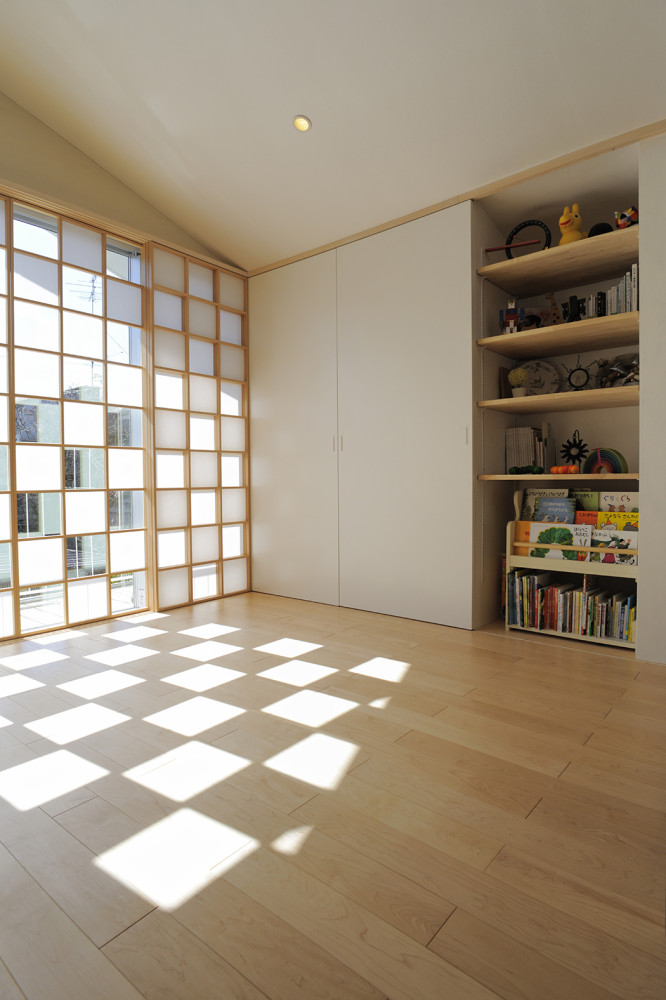
2階南面のスクリーンは8枚の障子を組み合わせることで、様々な開口形状とすることができます。
The South Screen on the 2nd floor can be various patterns by combining the 8 paper siding doors.
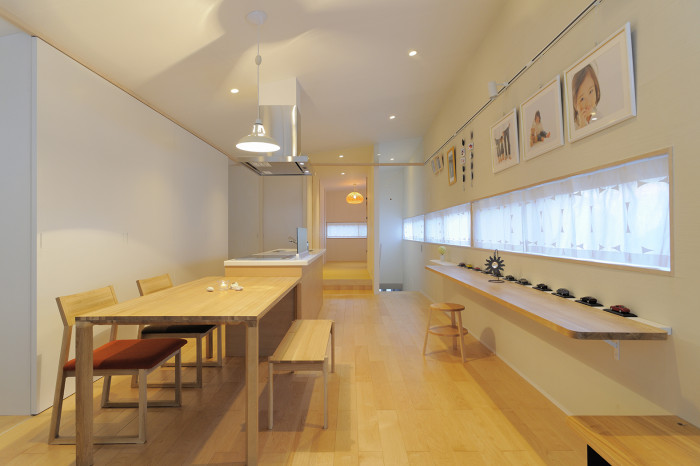
2階南のリビングから北を見たところです。施主でもあるデザイナーの森敏史さんの様々なアイデア提案で、全体がまとまっています。
The view to the north from the south of living room on 2nd floor. The whole design was put together with a lot of ideas proposed by Mori Toshihumi not only as the owner of this house but also as designer.
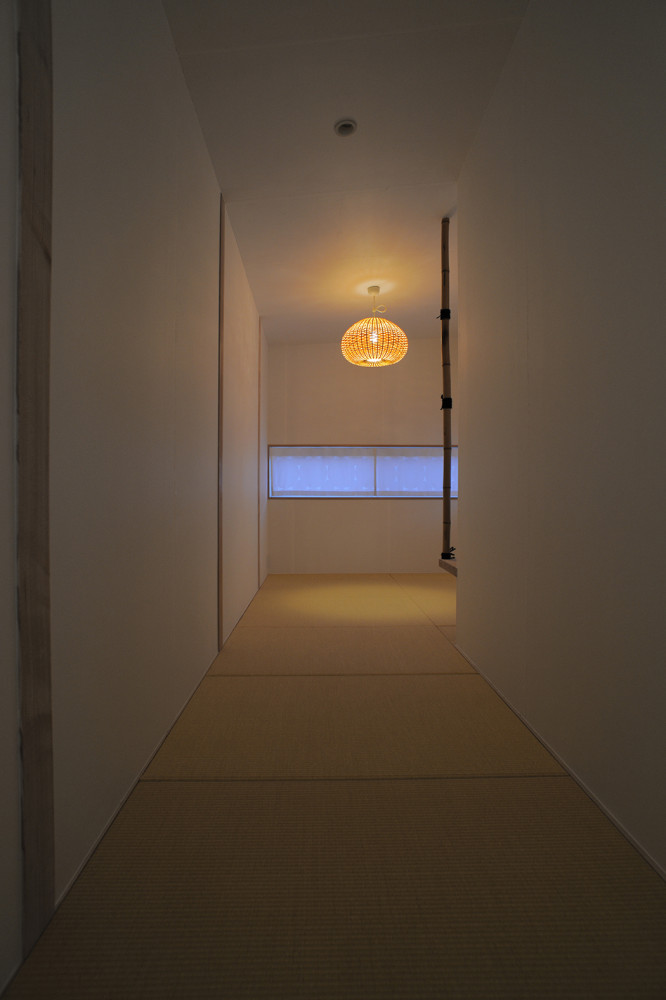
和室の竹を編んだ照明は大学の同級生の大橋重臣さんのデザインした照明です。
The lump shade made of Bamboo is designed by Shigeomi Ohashi, a classmate at Kyusyu Institute of Design.
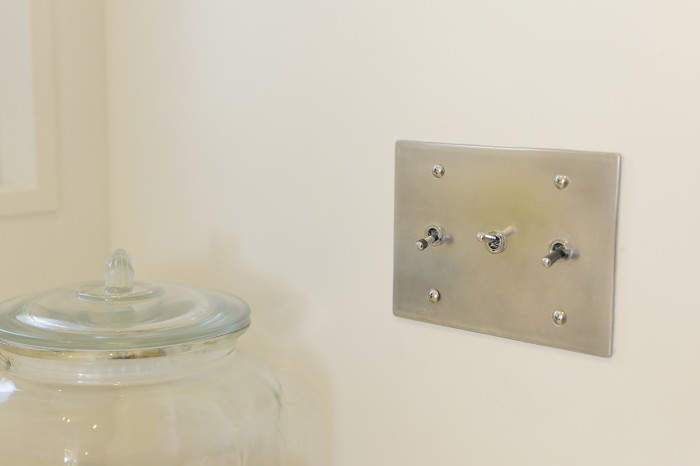
スイッチは大学の同級生の城田恵子さん(スタジオ・ソラ)のデザインしたトグルスイッチを部分的に採用しています。
The toggle switches designed by Shirota Keik0 (Sutudio Sora), a classmate at Kyusyu Institute of Design area used partially.
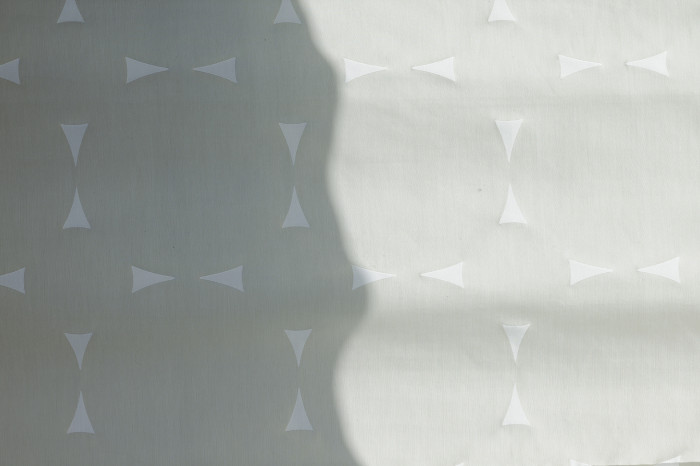
カーテンのテキスタイル
The textile of curtain
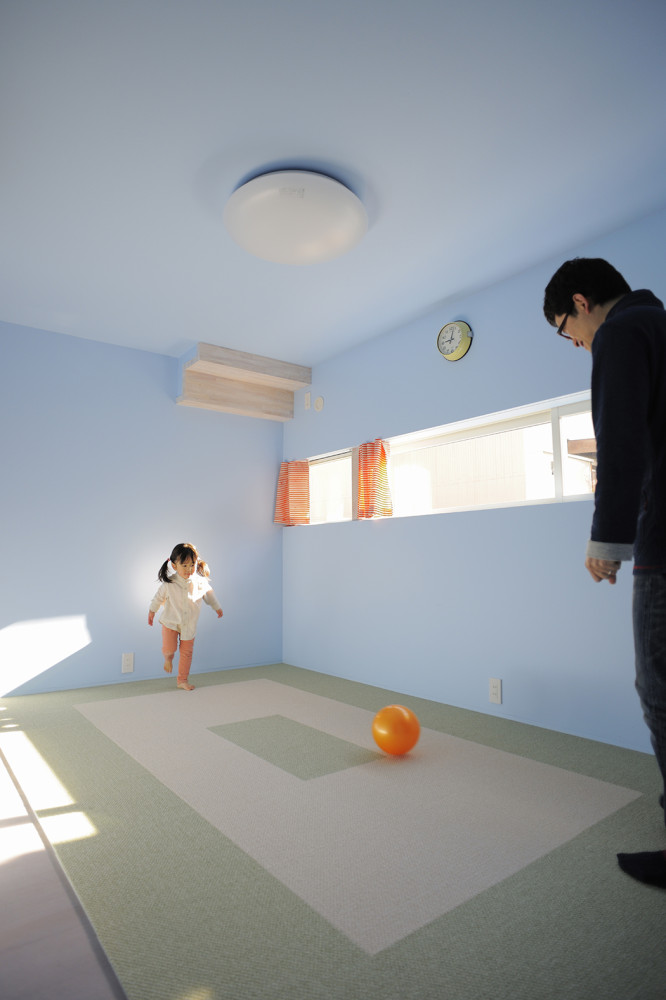
子供部屋も東からの光を取り込み明るいスペースです。
The child room is also blight space with east natural light.
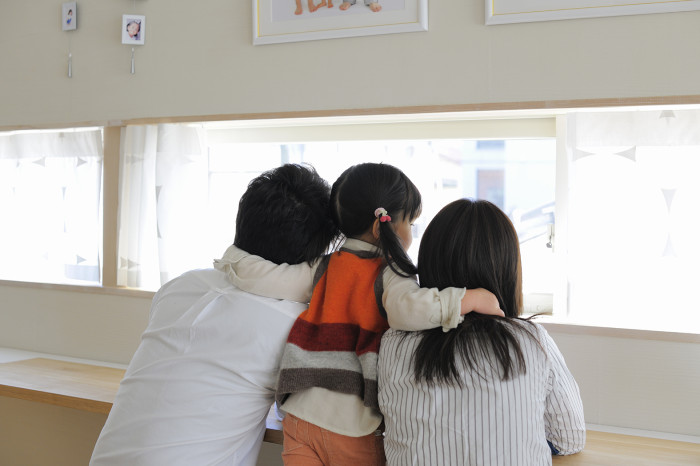
家族団欒
happy family life
森邸
2013年10月, 名古屋市
専用住宅2階建木造, 延床面積 107.26㎡
矢敷潤建築設計事務所の矢敷潤さん、デザイナーの森敏史さんとのコラボレーティブプロジェクト
Mori Residence
2013 October, Nagoya, Japan
2 stories, wooden structure, Gross Area 107.26qm
Collaborative project with Jun Yashiki of Jun Yashiki & Associates and Toshihumi Mori, Desinger.
Photo by 落田伸哉 Shinya Ochida
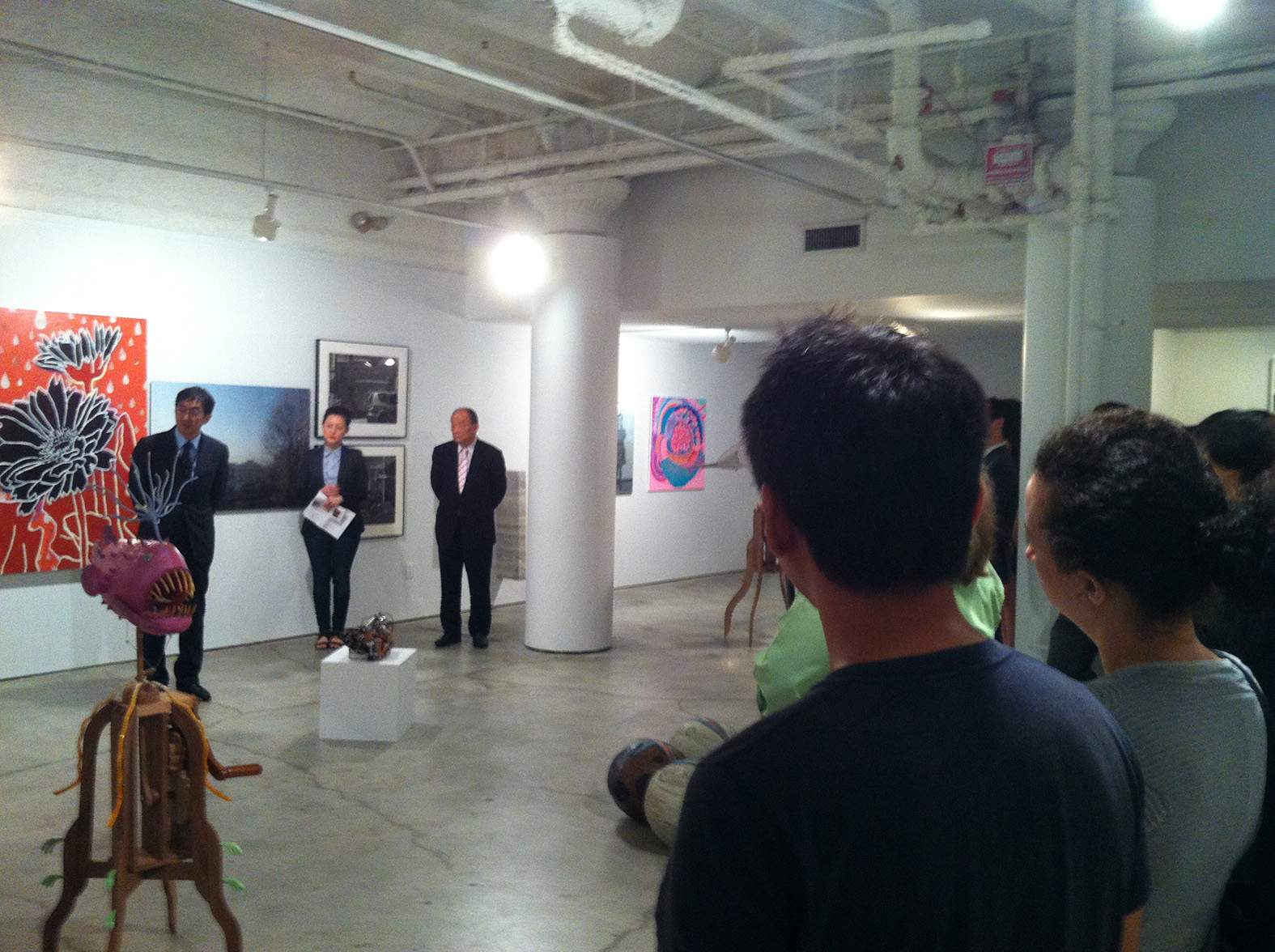
Award at Gallery in New York
2013年7月12日
ニューヨークのギャラリーのISE Cultural FoundationでNancy Lim Award という賞をいただきました。
http://www.iseny.org/ja/category/2013/
I got an award ‘Nancy Lim Award’ at ISE Cultural Foundation, Gallery in New York.
http://www.iseny.org/category/2013/
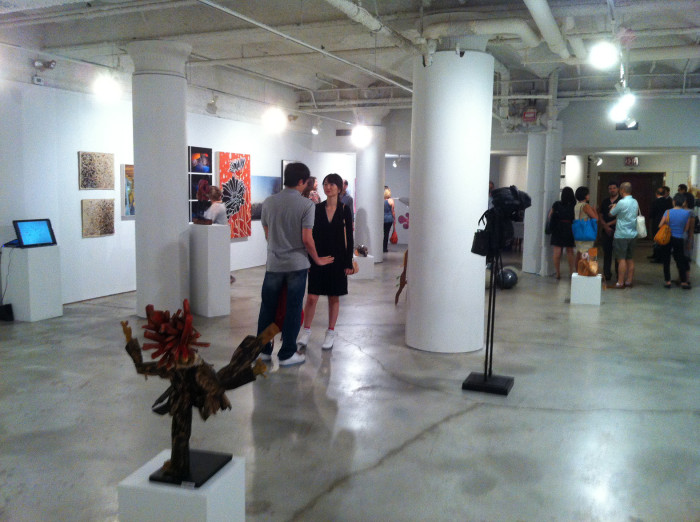
入選した50名のグループ展です。私の作品は3分間の映像作品です。写真左に見えるモニターで流しています。
It is a group exhibition by selected 50 artists. My work is 3 minutes movie. It is shown on the moniter on the left of the picture.
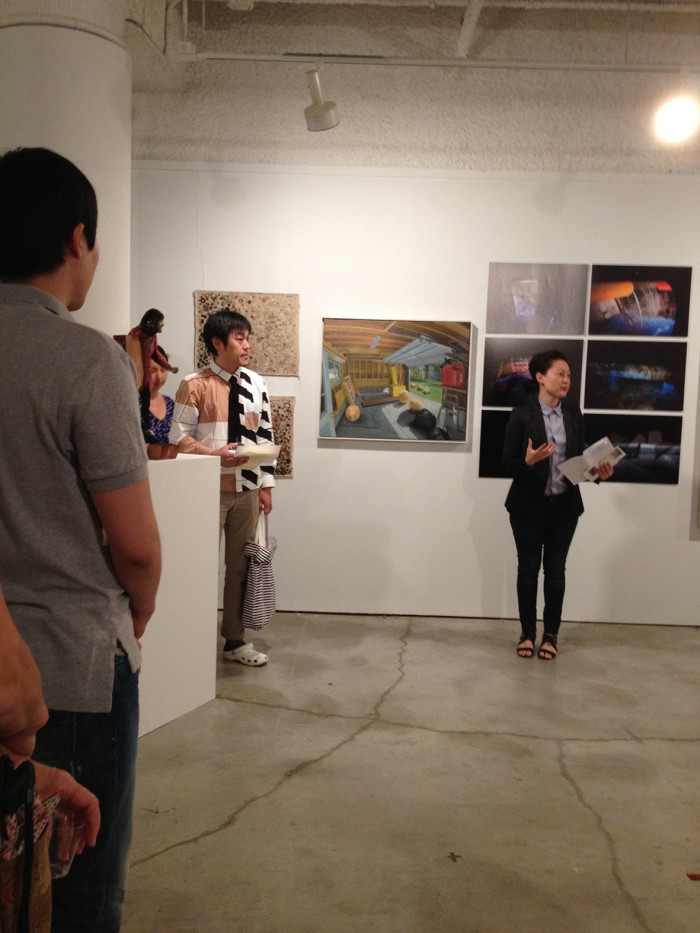
審査委員長のNancy LimさんはMOMAでペインティングと彫刻のキュレーターをされています。
Nancy Lim, the head of jury, is a curator of painting and sculpture at MOMA
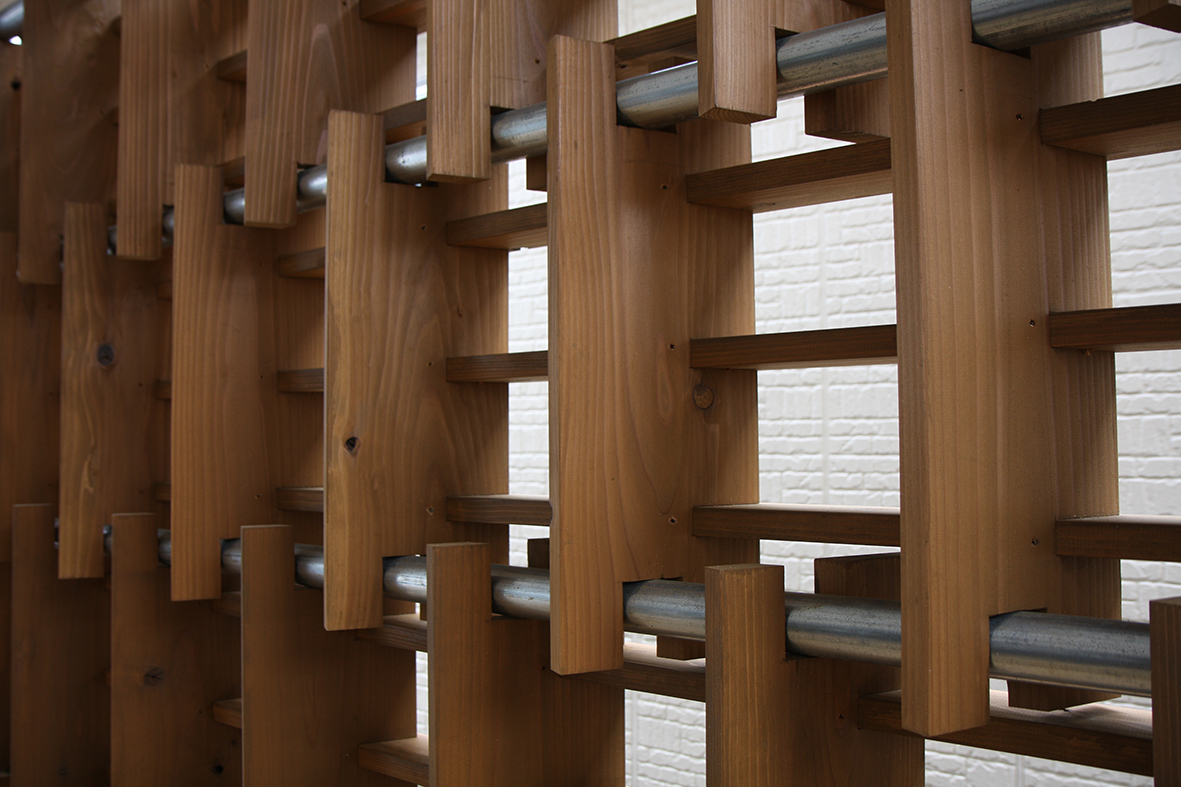
Humino Residence
2012年3月に文野邸が竣工しました。
矢敷潤建築設計事務所の矢敷潤さんとのコラボレーションです。
Humino Residence is completed in March 2012.
Collaboration with Jun Yashiki of Jun Yashiki & Associates.
Photo by 田代稔 Minoru Tashiro
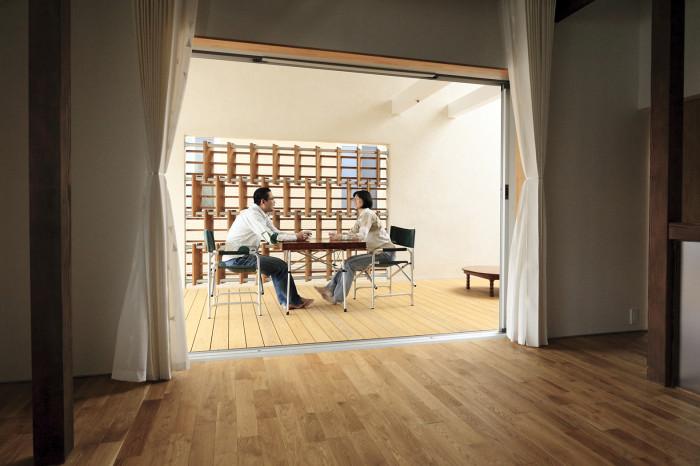
2 階のリビングルームは半屋外のスペースと連続しています。
The Living room on 2nd floor is continually functioned with terrace space.
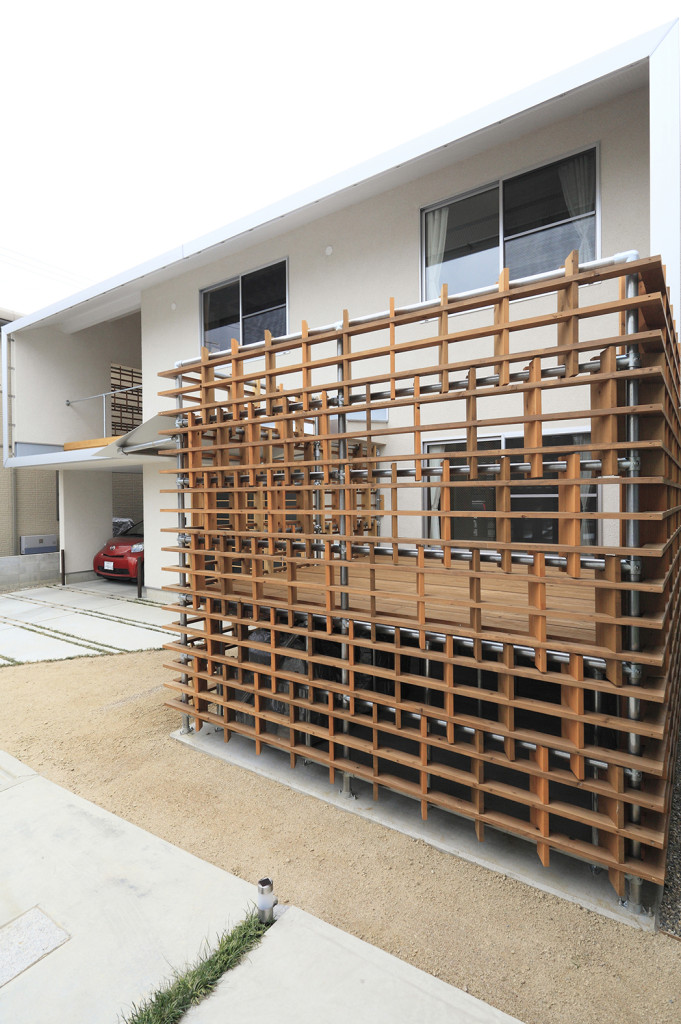
1階テラスは木スクリーンで囲まれています。
このテラスの下部は室外機置き場となっています。
Terrace space on 1st floor is surrounded by wooden screen. The space under the terrace is outdoor air-conditioner units.
