进入加拿大纪念比赛的短名单。
Entered the short list at the Canadian Memorial Competition.
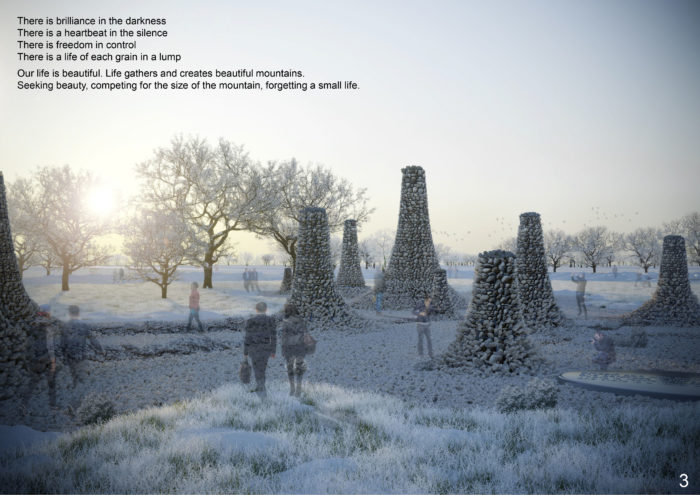
进入加拿大纪念比赛的短名单。
Entered the short list at the Canadian Memorial Competition.

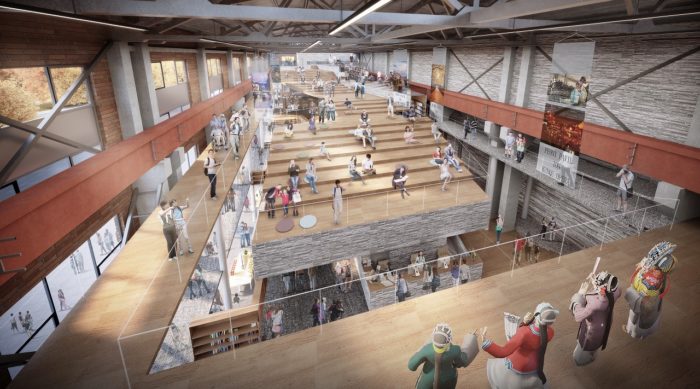
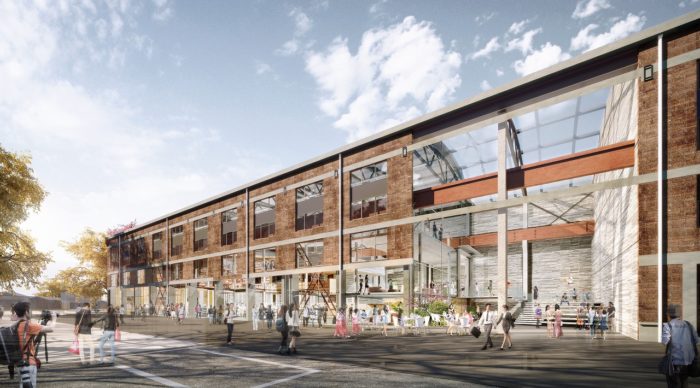
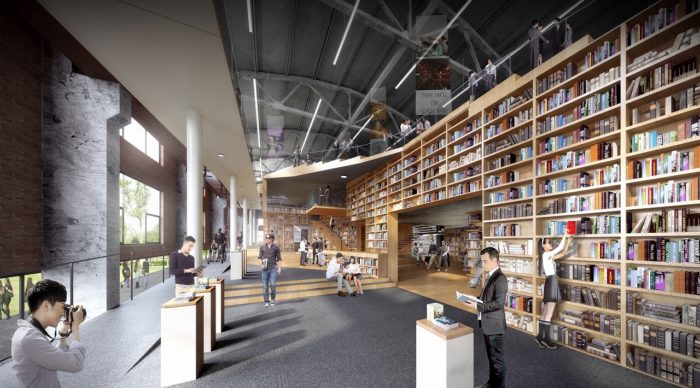
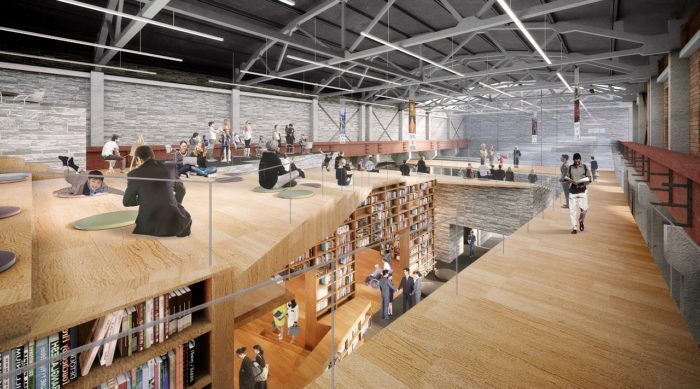
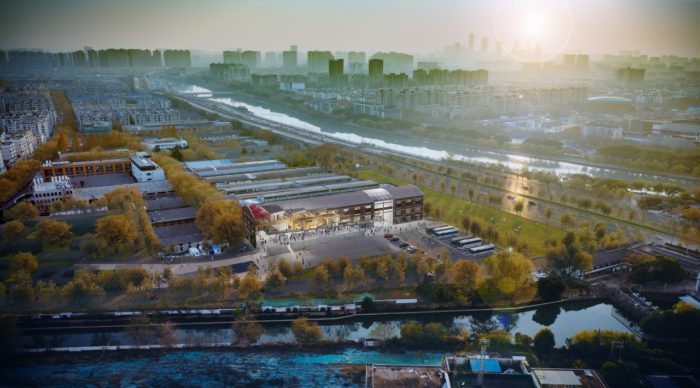 这是一个把旧厂房改造成文学建筑的改造竞赛,是南京政府大力支持的“文学之都”建设中的重要一环。第二机床厂大厂房28号楼见证了共和国的奋斗史,系南京重要的历史文化财产。如果将一个向社区开放的文学空间小心翼翼地导入到保护建筑中,并能契合南京这座“文学之都”的气质,这成为我们设计最初的课题。
这是一个把旧厂房改造成文学建筑的改造竞赛,是南京政府大力支持的“文学之都”建设中的重要一环。第二机床厂大厂房28号楼见证了共和国的奋斗史,系南京重要的历史文化财产。如果将一个向社区开放的文学空间小心翼翼地导入到保护建筑中,并能契合南京这座“文学之都”的气质,这成为我们设计最初的课题。
南京,有着六朝古都历史的城市,蕴藏着深厚的文化底蕴。作为市井生活载体的巷子,更是在成为南京这座城市的文化脉络同时,孕育出独特的“巷子文化”。我们构思在这里营造一个立体的巷子,我们叫她廿八巷。
通过将巷子这一城市空间引入其中,并导入沿巷漫步一般的读书、展示空间,让人们边走边看、边走边想,仿若置身于一条立体的文学之巷中,同时也寄情于历史建筑本身的气息之中。让历史建筑走进市民的生活,拉近其与人们的距离。
我们建议将研讨会和讲座之类的文化区与阅读书籍的安静区结合起来:一楼是餐厅和咖啡馆,二楼和三楼是阅读空间,最上一层是带舞台的多功能大厅,用于讲座和研讨会+餐厅,都经由连续的螺旋线贯穿整个建筑。 我们将竭力成为中国和日本之间的文化桥梁!
我们通过了中国南京建筑竞赛的一次审查会!Passed the first screening!
这是一段ORINIGIRI(折纸饭团)的新视频!
Olinigiri(折纸饭团)获得了意大利A DESIGN AWARD设计奖。 其实,一开始是银奖,但不知为何,因为提交的材料有缺陷,最终变成了“铁奖”。
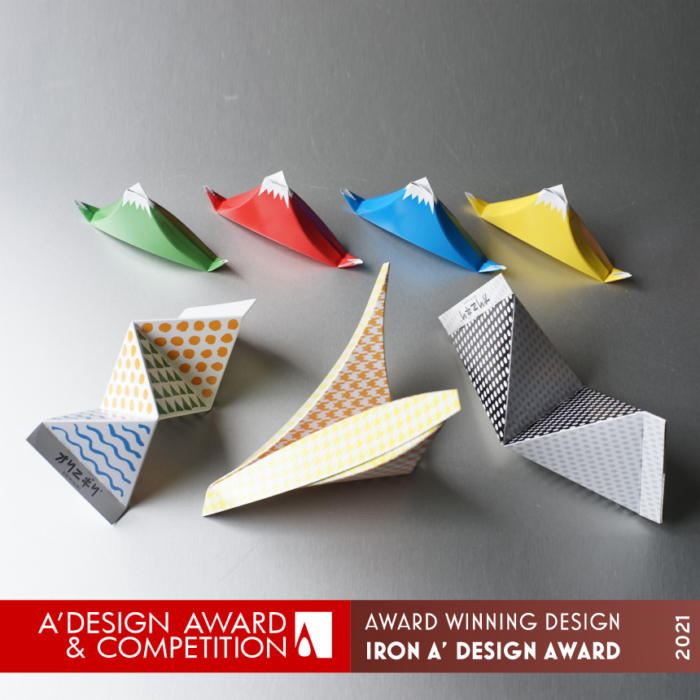
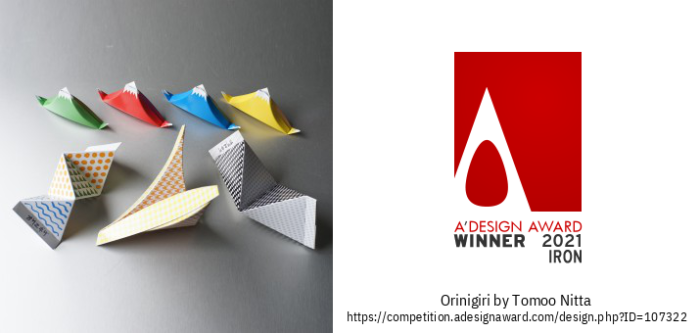
https://competition.adesignaward.com/gooddesign.php?ID=107322
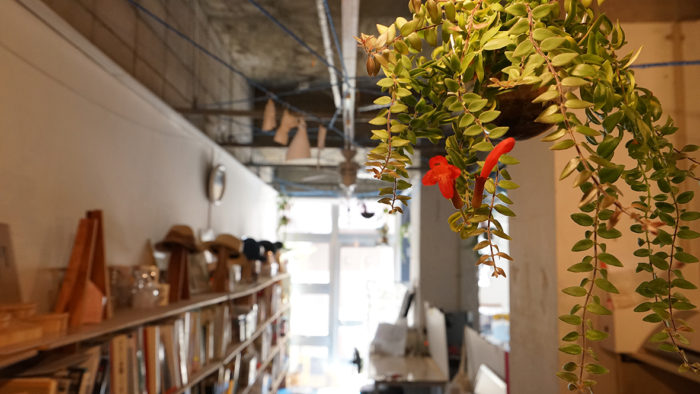
韩国仁川松岛图书馆国际竞赛
SONGDO Library International Competition
鱼的一生都在游动。
三条鱼进来觅食。 当他们向四面八方盘旋时,产生了几股流动的场。 洋流重叠膨胀,形成一个大漩涡。
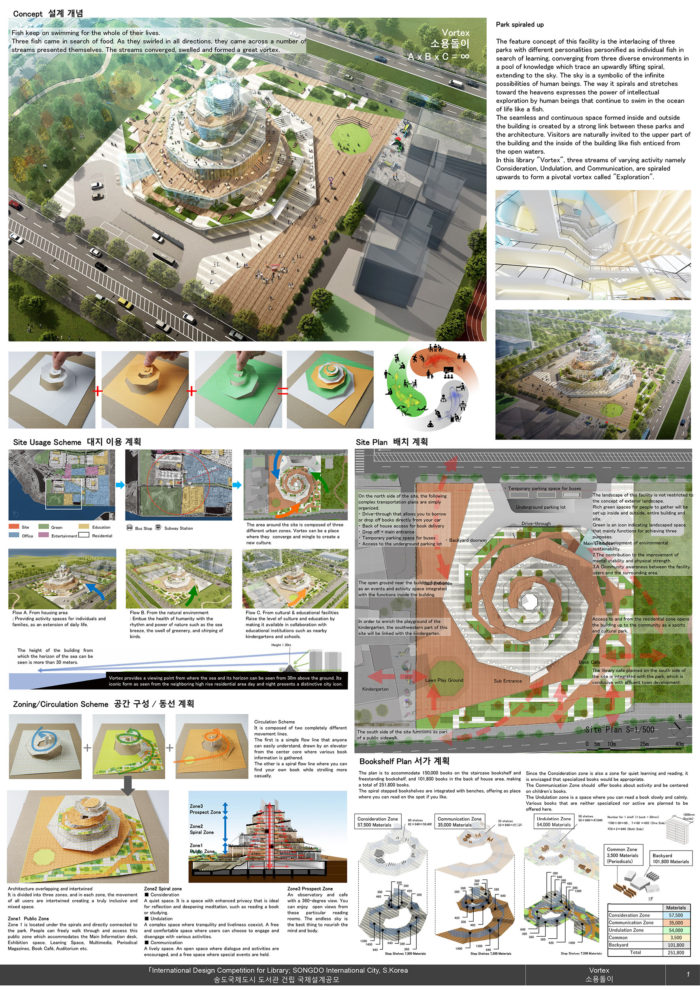
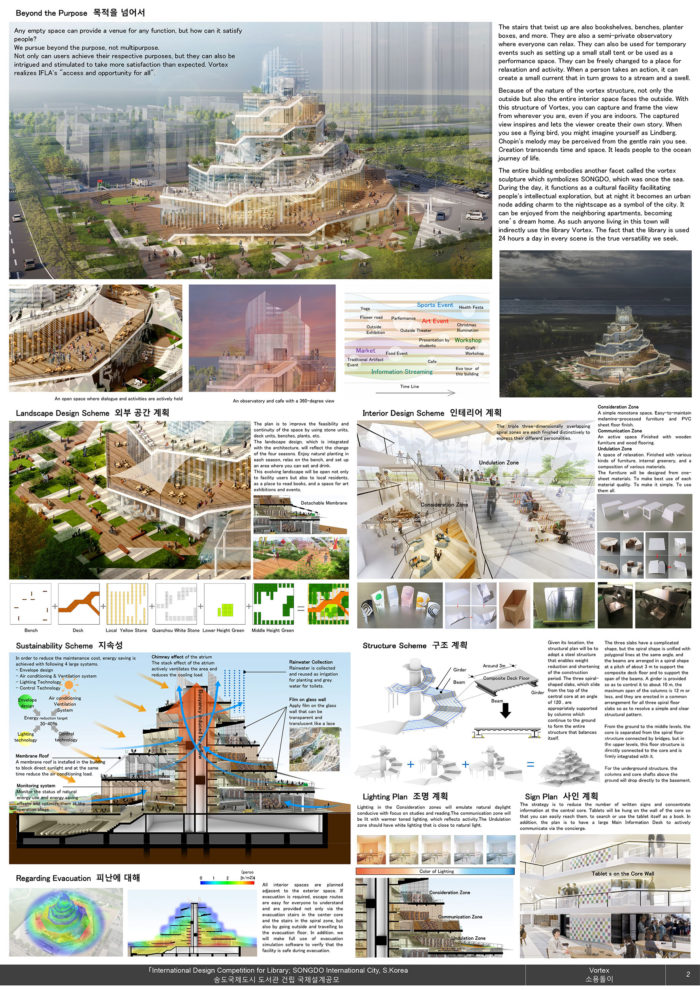
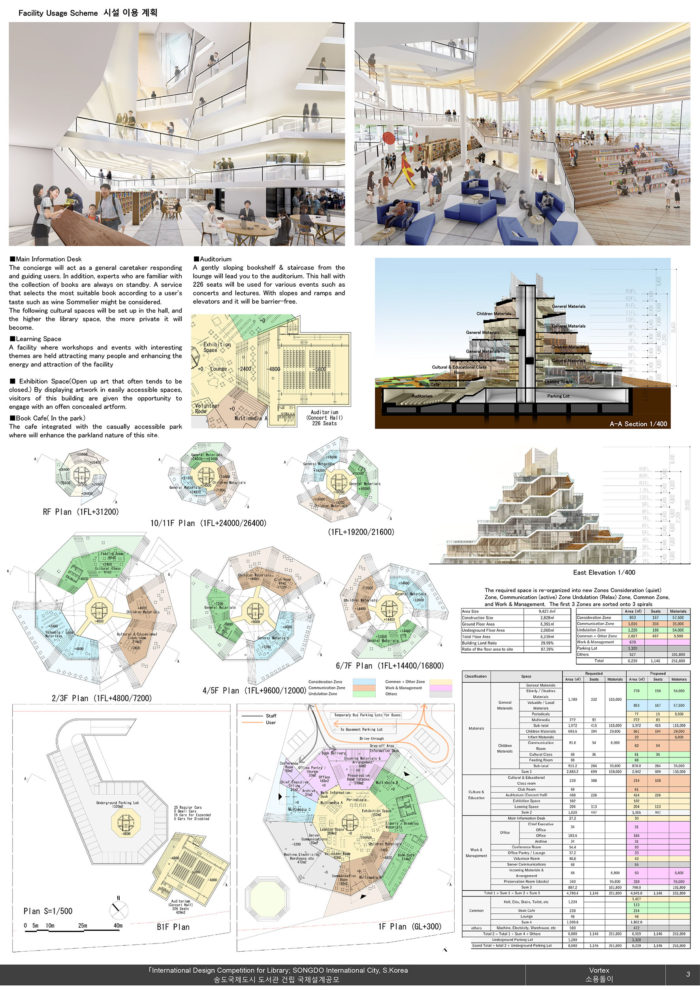
一个立体的公园
这个建筑的特点是,由三个方向游动的鱼的螺旋切割而成的三个不同性格的公园,抬起来今进而重叠起来,并向上延伸。无尽的天空是我们人类无限潜能的象征。向天螺旋上升的螺旋,表达了人类知识探索活动的力量,他们像鱼儿一样,继续在生命的海洋中游弋。
图书馆的 “漩涡 “由三条不同程度的活动流(Consideration, Undulation, Communication)交织在一起,形成一个大的漩涡支柱 “探索”。
如果我们提供了一个空旷的空间,它可以用于任何目的,但这个目的能让人们有多大的满足感?
我们的追求不是多目的,而是超越目的。
来访的读者不仅可以实现自己的目标,还可以得到惊喜和感动,得到超乎想象的满足。Vortex实现了国际图书馆协会联合会 “为所有人提供机会 “的愿景。
盘旋而上的楼梯,变成了书架、长椅、花箱等。 这也是一个半私人的观察站,大家可以在这里放松一下。 也可以作为临时活动和表演的空间,如搭建一个小型的食品摊位帐篷,可以自由变换成一个休闲和活动的场所。 当人们采取行动时,就会变成一股小溪,形成一股浪潮。
Fish keep on swimming for the whole of their lives.
Three fish came in search of food. As they swirled in all directions, they came across a number of streams presented themselves. The streams converged, swelled and formed a great vortex.
Park spiraled up
The feature concept of this facility is the interlacing of three parks with different personalities personified as individual fish in search of learning, converging from three diverse environments in a pool of knowledge which trace an upwardly lifting spiral, extending to the sky. The sky is a symbolic of the infinite possibilities of human beings. The way it spirals and stretches toward the heavens expresses the power of intellectual exploration by human beings that continue to swim in the ocean of life like a fish.
In this library “Vortex”, three streams of varying activity namely Consideration, Undulation, and Communication, are spiraled upwards to form a pivotal vortex called “Exploration”.
Any empty space can provide a venue for any function, but how can it satisfy people?
We pursue beyond the purpose, not multipurpose.
Not only can users achieve their respective purposes, but they can also be intrigued and stimulated to take more satisfaction than expected. Vortex realizes IFLA’s “access and opportunity for all”.
The stairs that twist up are also bookshelves, benches, planter boxes, and more. They are also a semi-private observatory where everyone can relax. They can also be used for temporary events such as setting up a small stall tent or be used as a performance space. They can be freely changed to a place for relaxation and activity. When a person takes an action, it can create a small current that in turn grows to a stream and a swell.
松岛图书馆
2021年3月, 仁川, 韩国
国际设计竞赛
11楼钢结构, 建筑面积 8,239㎡
SONGDO Library
2021 March, Inchon, South Korea
International Competition
11 stories, Steel structure, Gross Area 8,239qm
向日葵设计被采纳为2020年东京Ichiosi支援事业的企业!
Himawari design was adopted for the “TOKYO ICHIOSHI Support Project”in 2020.
Press Release
https://www.tokyo-kosha.or.jp/kosha/rmepal000000ln16-att/20210215_1.pdf
在东京都政府的支持下,我们将为东急世田谷线各站的各商圈制作折纸。 作为第一步,我们已经完成了松原站赤堤商店街的折纸。
Through this support project from Tokyo, we will develop the Orinigiri sheet for each shopping district at each station on the Tokyu Setagaya Line. As the first step, the Orinigiri sheet of Akatsutsumi shopping street at Matsubara station has been completed!
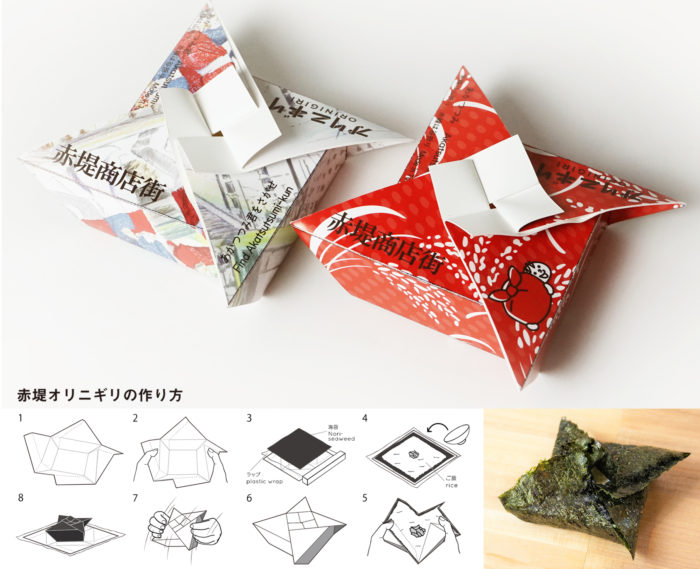
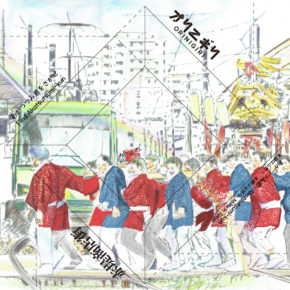
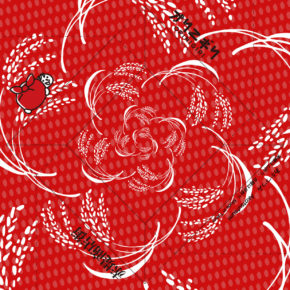
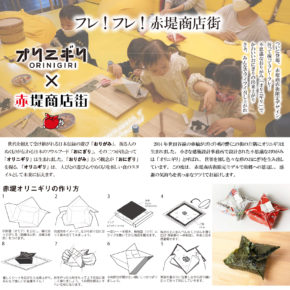
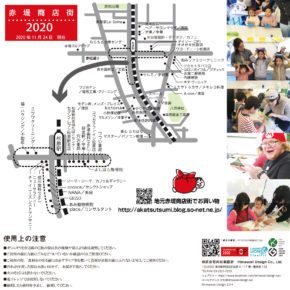
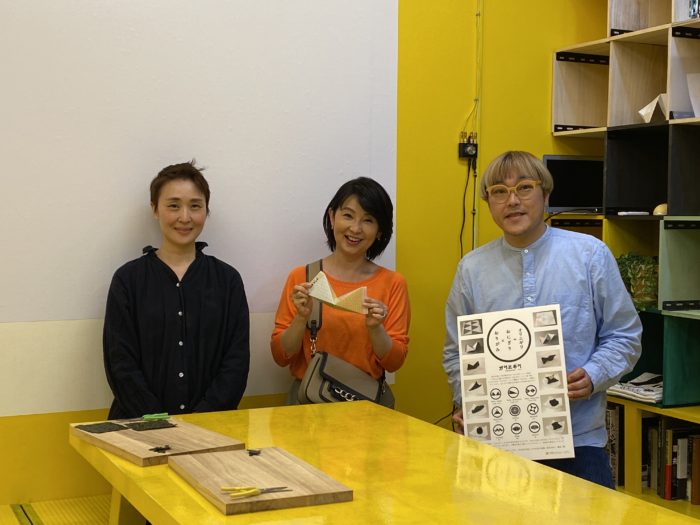
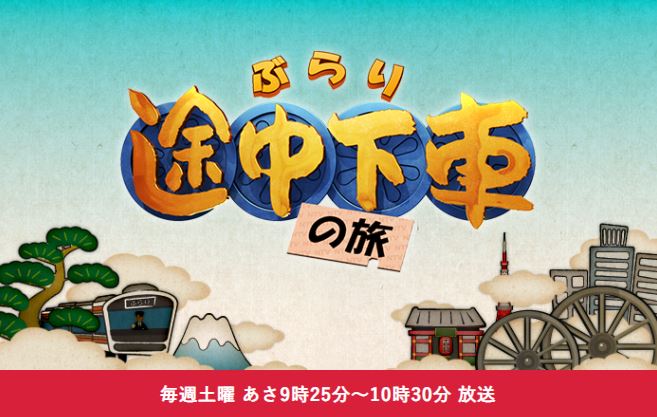

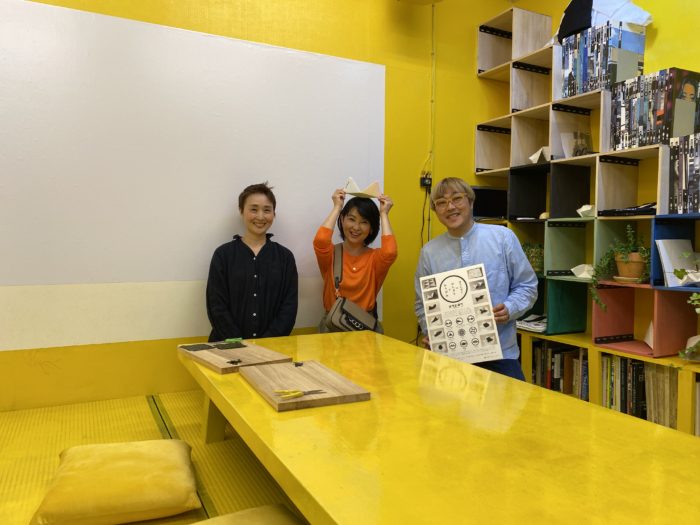
LOHAS TALK的对谈已经上传到播客上了。
5月11日~14日(月)~(木)夜7時45分~7時55分
J-WAVE(81.3MHz) ロハストーク
向日葵设计的主宰新田知生参加LOHAS TALK的电台节目!
LOHAS TALK
广播局:J-WAVE(81.3MHz)
播放时间:5月11日~14日(月)~(木)夜7点45分~7点55分
主持人:小黒 一三
Tomoo Nitta will appear in LOHAS TALK!
Broadcasting station: J-WAVE (81.3MHz)
Broadcast date: May 11-14 (Mon) -Thurs 7: 45-7: 55 * Podcast available
Navigator: Ichizo Oguro (General Editor, Sotokoto Magazine)

我们赢得了 “深圳市创新创业无障碍服务中心 “国际公开赛的二等奖!
Passed the second screening of the international open competition “Shenzhen Accessible Service Center for Entrepreneurship”, and the competition organizer has released it!
提案视频现已限时推出。 敬请收看!
The proposal video is limited open to this homepage. I would like you to see it!
15分 日语・英文字幕 Japanease English Subtitles
5分 日语・英文字幕 Japanease English Subtitles
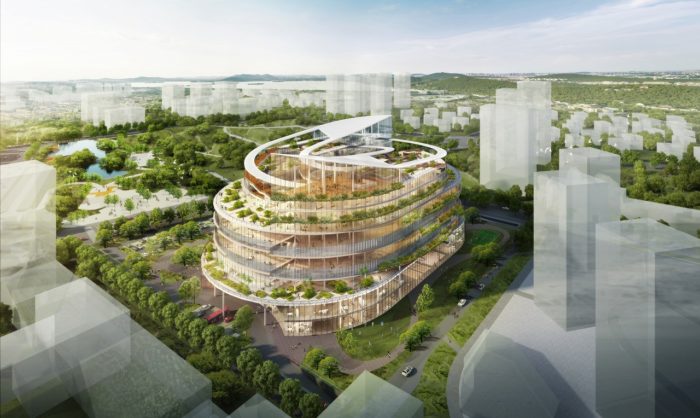

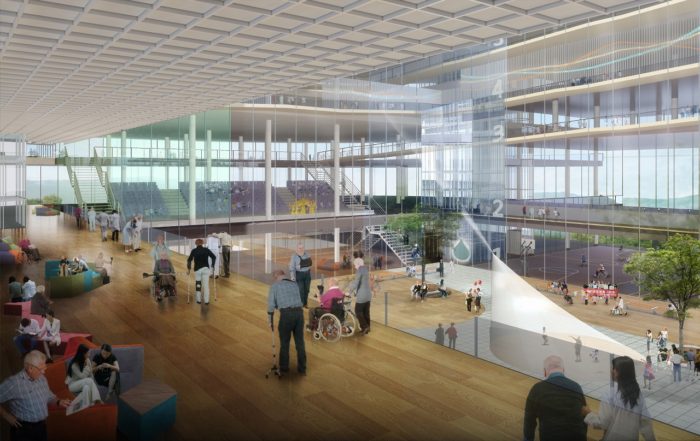
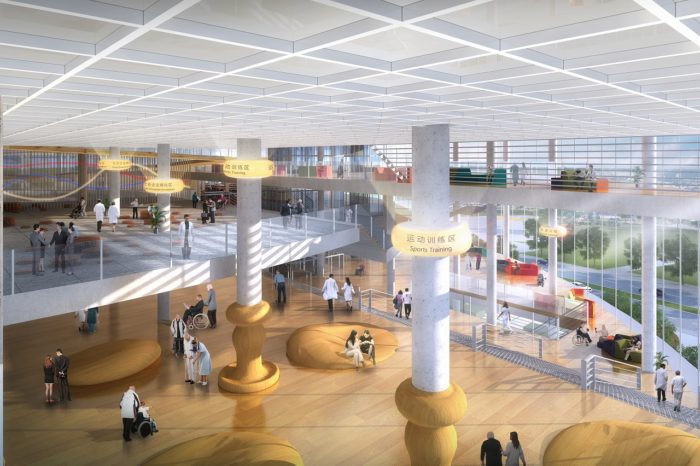
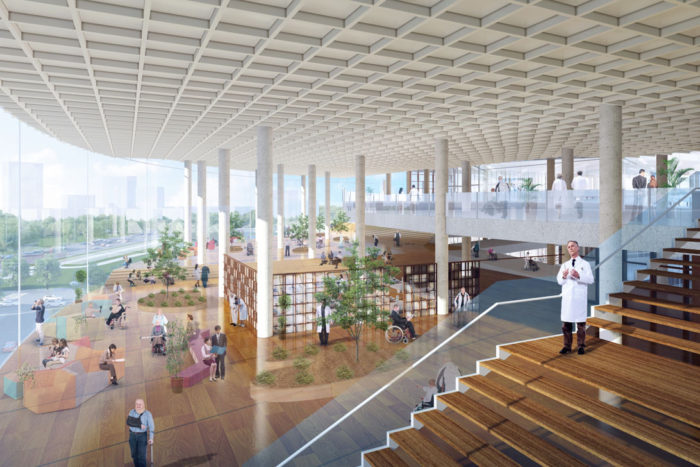
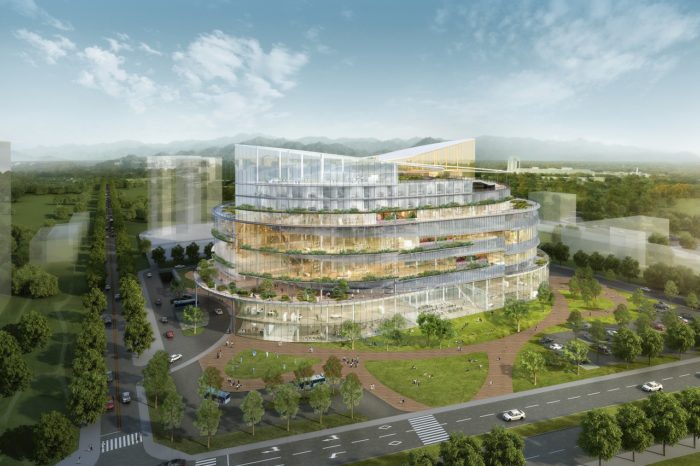
深圳市创新创业无障碍服务中心
2020年4月, 深圳 中国
建筑面积 131,257㎡
Shenzhen Accessible Service Center for Entrepreneurship
2020 April, Shenzhen, China
Gross Area 131,257㎡
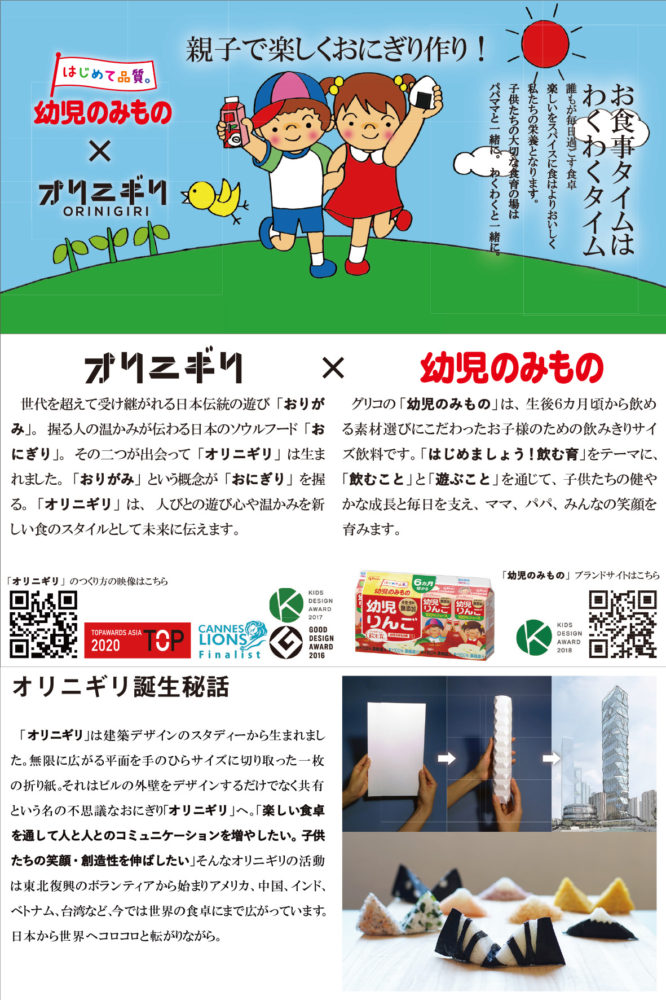 Orinigiri与Glico合作!从4月20日至5月31日,Orinigiri限量版将仅作为婴儿的附录。如今,家庭友谊和交流似乎变得越来越重要。这是Orinigiri活动的第一个发行项目。请在您当地的食品商店找到它!
Orinigiri与Glico合作!从4月20日至5月31日,Orinigiri限量版将仅作为婴儿的附录。如今,家庭友谊和交流似乎变得越来越重要。这是Orinigiri活动的第一个发行项目。请在您当地的食品商店找到它!
Orinigiri collaborates with Glico! From April 20th to May 31st, the Orinigiri Limited Edition will be a free gift for Youjinomimono. It seems that family friendship and communication are becoming more important now. This is the first distribution project as part of the Orinigiri activity.Please find it at your local food store!
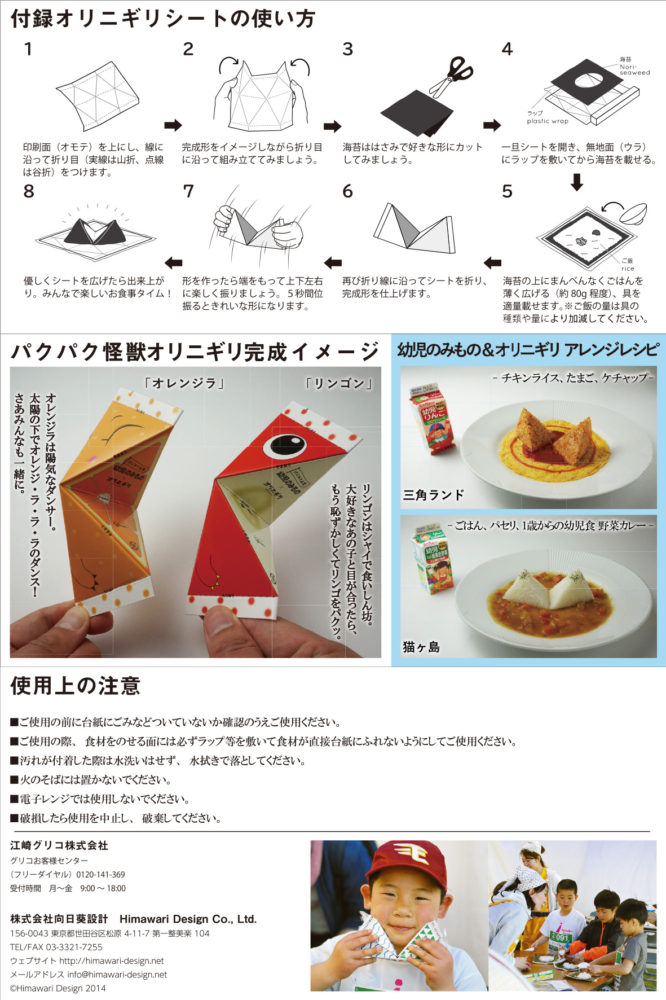
Orinigiri赢得了Topawards!
ORINIGIRI was Awarded by Topawards !

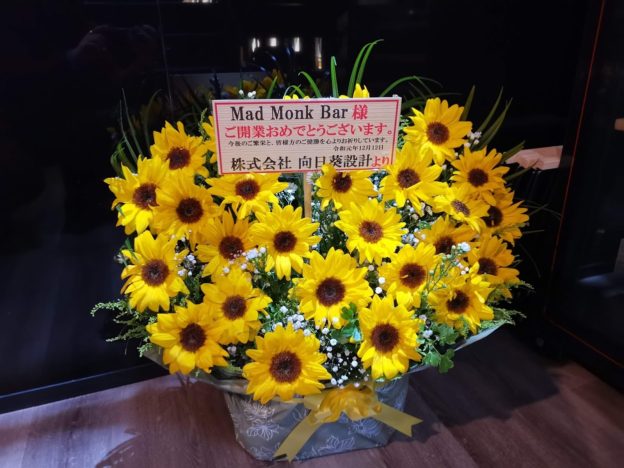
Mad Monk Bar 竣工了!
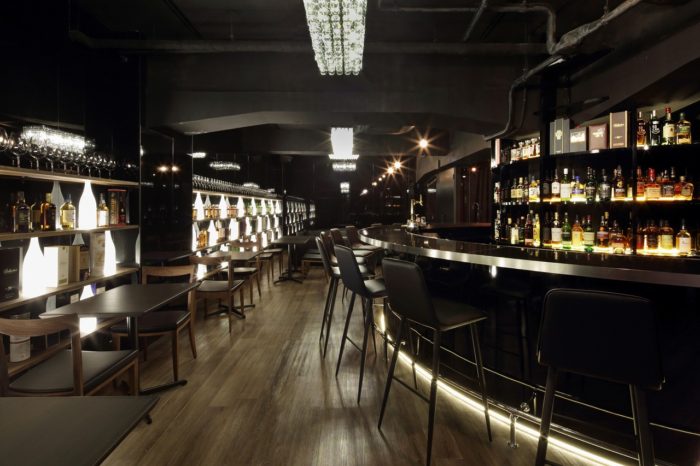
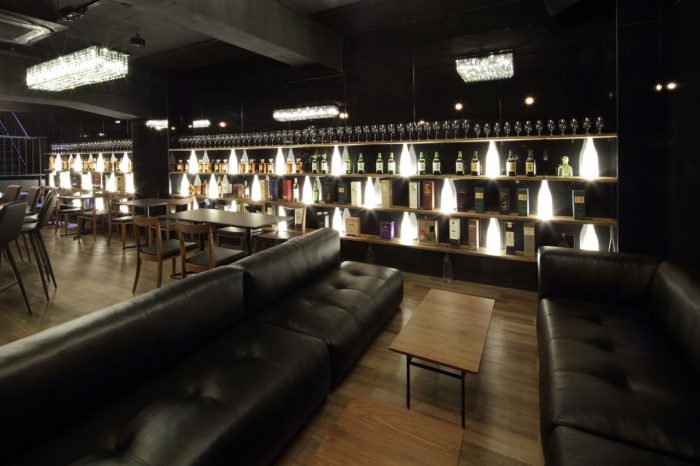 –
– 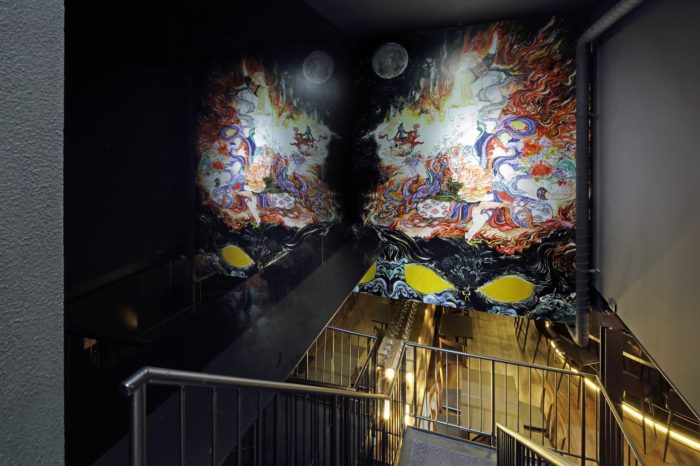 –
– 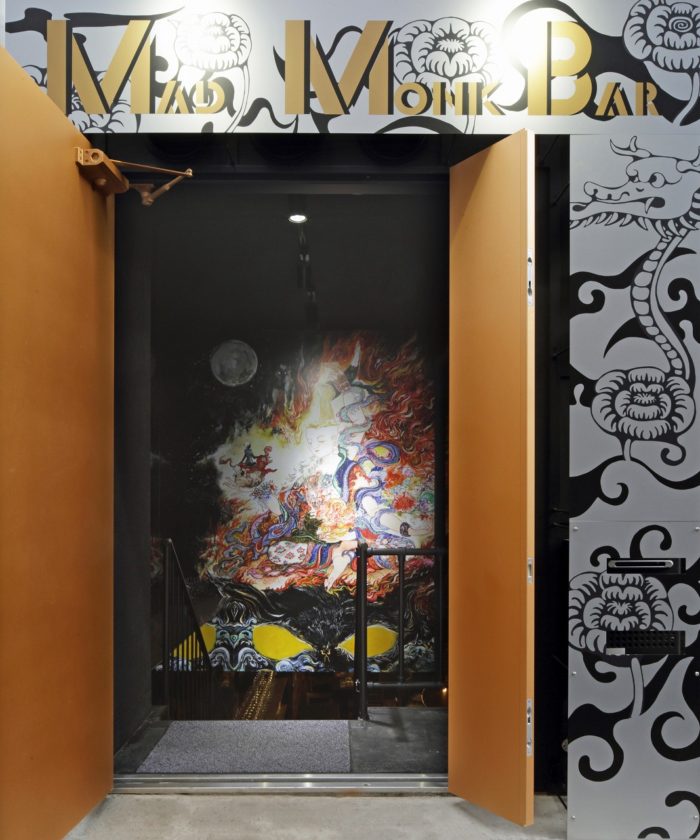 –
–
Mad Monk Bar
2019年11月, 东京
室内装修工程面积 117.4㎡(厨房15.8㎡)
2019 November, Tokyo Gross Area 117.4㎡ (Kitchen 15.8㎡)
酒吧名字的灵感来自周游世界、爱酒如命的济公。身为临济宗长老却无视戒律,狂颠的他被人们称为Mad Monk(疯和尚),为人们所爱戴。喜欢济公的业主委托我们,在历史悠久的人形町设计了这个位于地下一层的酒吧。我们在这个酒吧中,注入了业主“想营造出一个世界中酒与旅人相会的社交场所”的想法。
一直延伸到店里最深处的架台,是我们从设计初始到施工为止一以贯之的作品。架子用日本酒的一升装玻璃瓶支撑,从瓶子内发出淡淡的灯光,如同照亮壁画一般显现出世界各地的美酒。智慧的高僧在这里开怀畅饮,孤品的蒸馏威士忌和大众酒琳琅满目。
通过富有光泽的黑色墙壁,演绎出映射出影子的神秘连续性。此外,与架台鲜锐的灯光相伴的是高级感的方形沙发、水晶灯,它们给予空间一定的紧张感,创作出一种永恒的氛围。采用自由曲线的吧台、地板,桌板的木纹又将这种紧张感融合掉,是鲜锐和柔软可以对立的同时又再一次融合。如同济公的一生一般,我们将传统和先进、秩序和自由这般相反的世界富裕一个化学反应的可能,这是我们在Mad Monk Bar中尝试的实验性的游戏。
支撑架子的一升瓶没有和架台面板连结,而是穿入其中。在18mm厚的面板中嵌入向上射灯,我们可以切身地体会到一种美丽的视觉享受。通过如此下工夫的努力,诞生出了至今未曾有的创作。也许,下工夫本身就是手工制作的基本吧!愿一饮而尽后的日本酒的一升瓶可以成为这个架台的结构,并支撑起世界各国的美酒!
Ji Gong was a Monk of Rinzai sect who loved travel around and alcohol. He was serving God but not obeying the precepts, known for his madness, he was called Mad Monk and was loved by people. The design request was made by the owner who loves Ji Gong.
The shelves are supported by bottles of Japanese sake, and their faint lights emitted from the inside of the bottles illuminates the world’s sake. Ichiro’s malt and Jack Daniel are friends on the same shelf. It’s like a knowledgeable high priest shares a cheerful table with strangers on the street.
The designer was in charge from design to construction.By making it a glossy black wall, it reflects the sight and gives out mysterious continuity. The timeless atmosphere is created by giving a sense of tension to the luxury box-shaped sofa and chandelier synchronized with the sharp lines on the shelves. It is an experimental play at this bar to chemically react the conflicting worlds of tradition and advance, order and freedom to express Ji Gong ‘s way of life.
There is no metal joint. Just bottles that are stuck in the shelves. Lighting fixtures are embedded in the shelves (thickness 18mm) to light from below. There are many beautiful things and fun things around us. Ingenuity is the key. The Japanese Sake bottles support the world’s liquors as shelf structure.
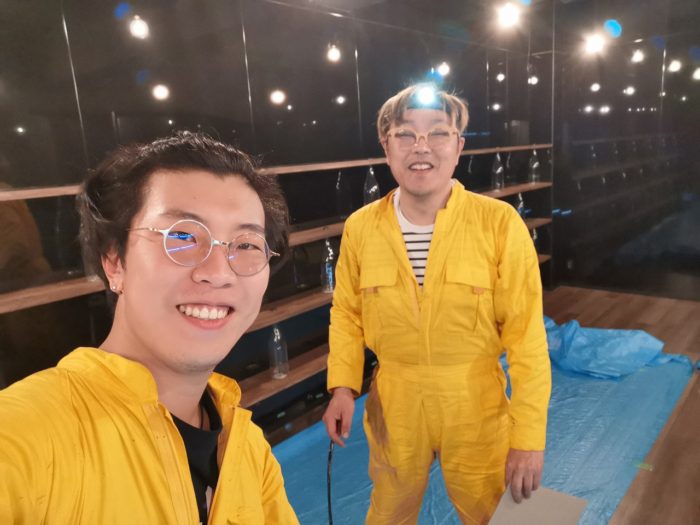 –
– 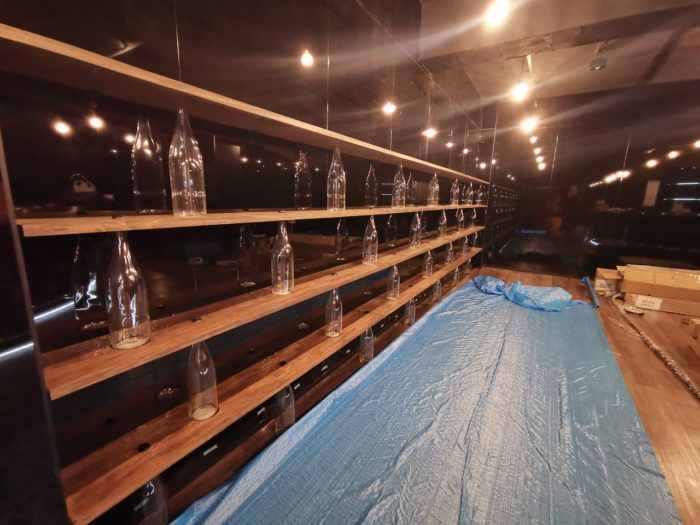 –
– 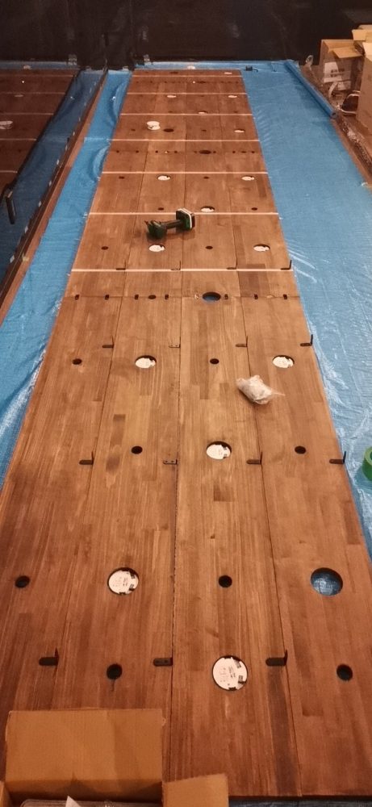
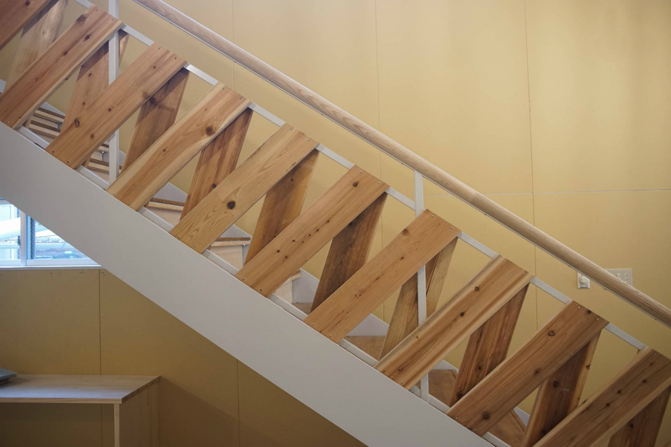
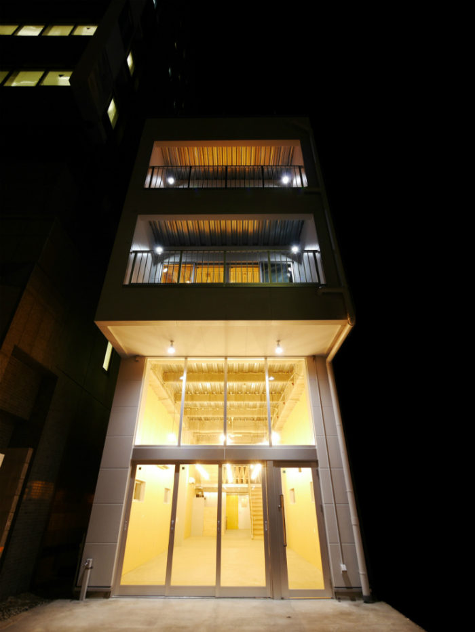
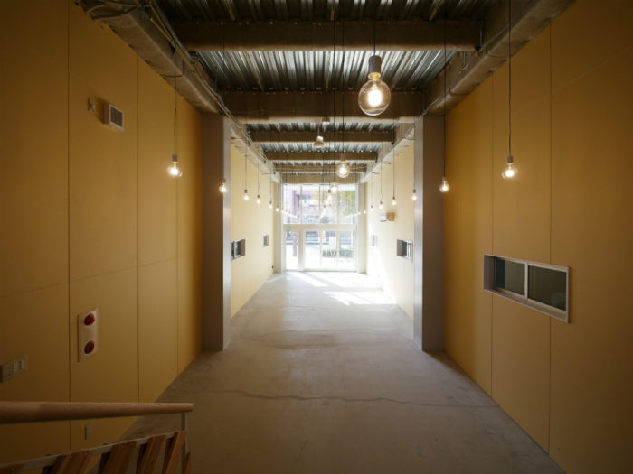
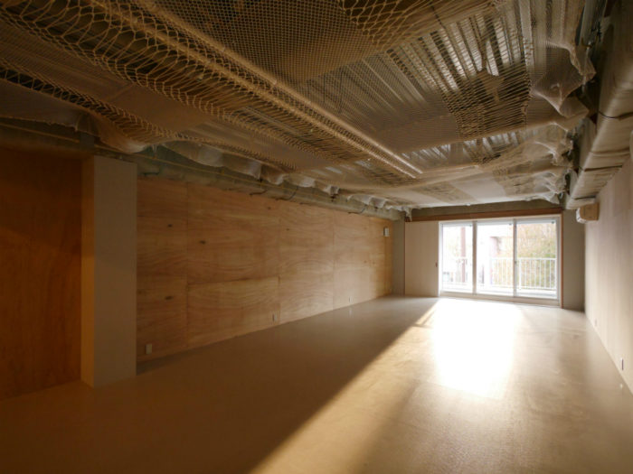
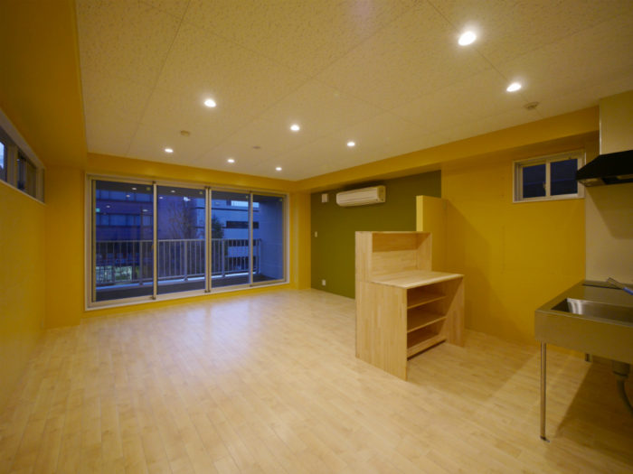
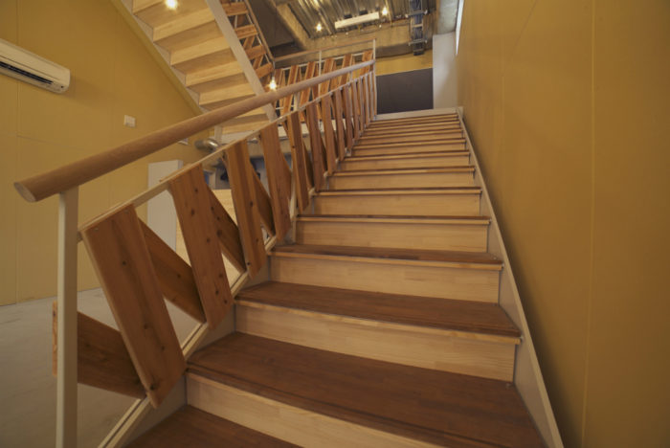
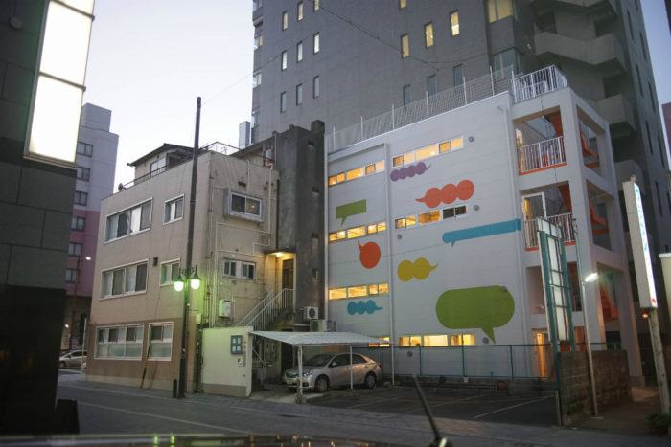
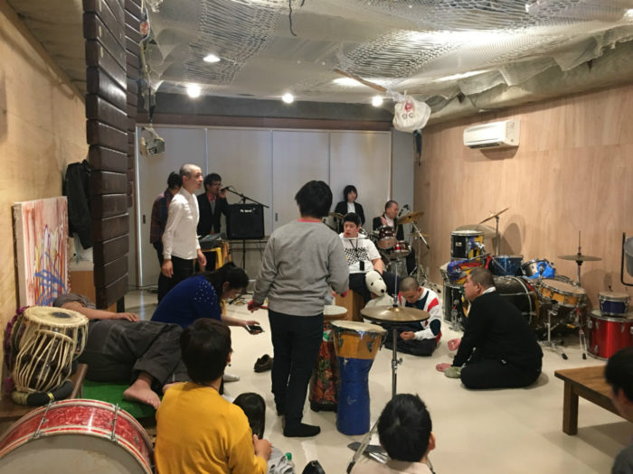
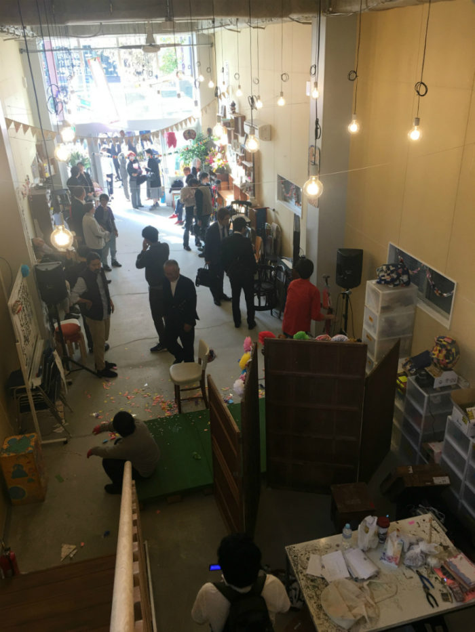
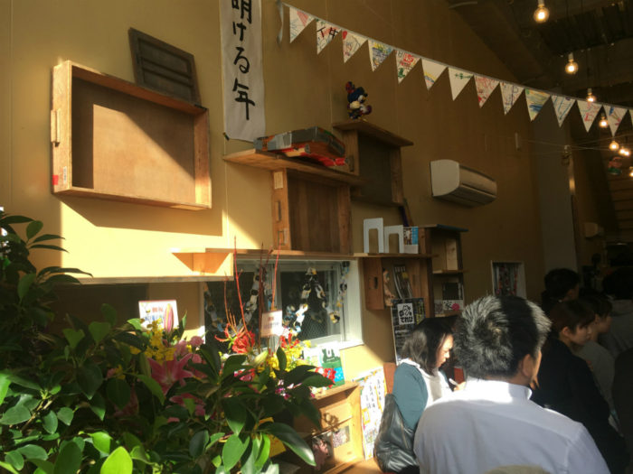
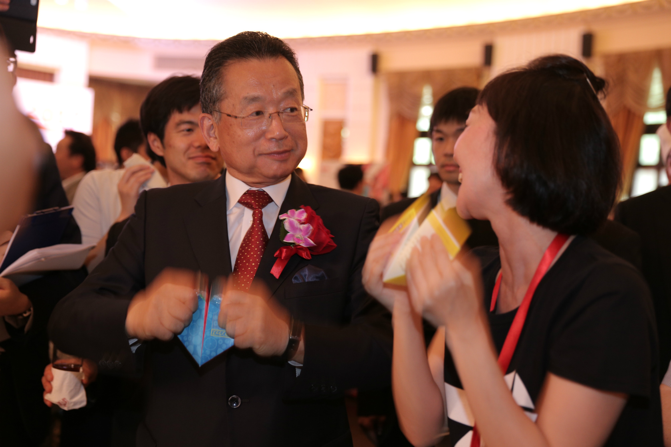
山本有二农林大臣也体验折纸饭团啦!
这一次受JETRO的邀请参加了上海的日本食材TOP SALES活动。山本大臣也漏出了孩子般快乐的笑容。山本大臣说我们的折纸饭团是活动中印象最深的:)
Yamamoto Minister, the Minister of the Ministry of Agriculture, Forestry and Fisheries, Craft ORINIGIRI with us together!
ORINIGIRI participate the Top Sales at Shanghaijby by request from the Ministry of Agriculture, Forestry and Fisheries and JETRO.
The Minister’s face became a pure child. He said that ORINIGIRI was the most impressed in the event.
https://news.nifty.com/article/world/worldall/12198-97110/
https://www.jetro.go.jp/…/releas…/2017/703664700e02c06c.html
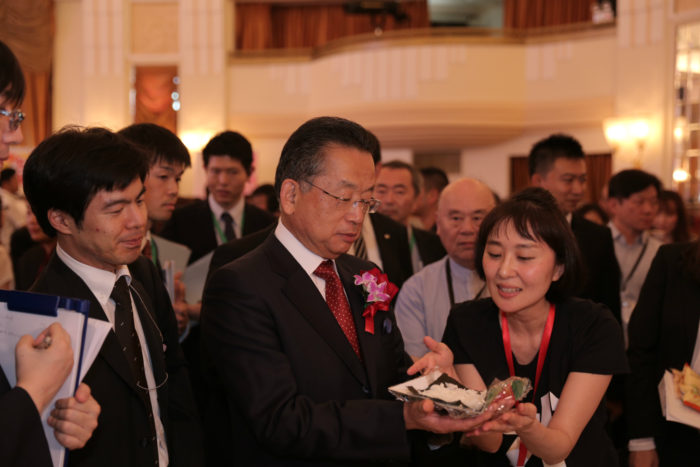
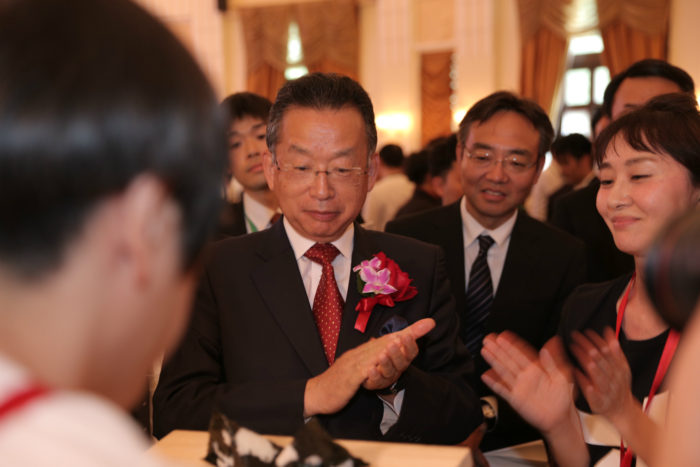
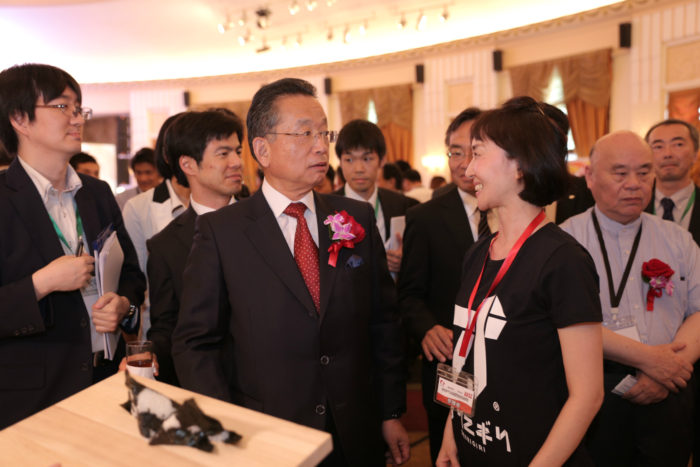
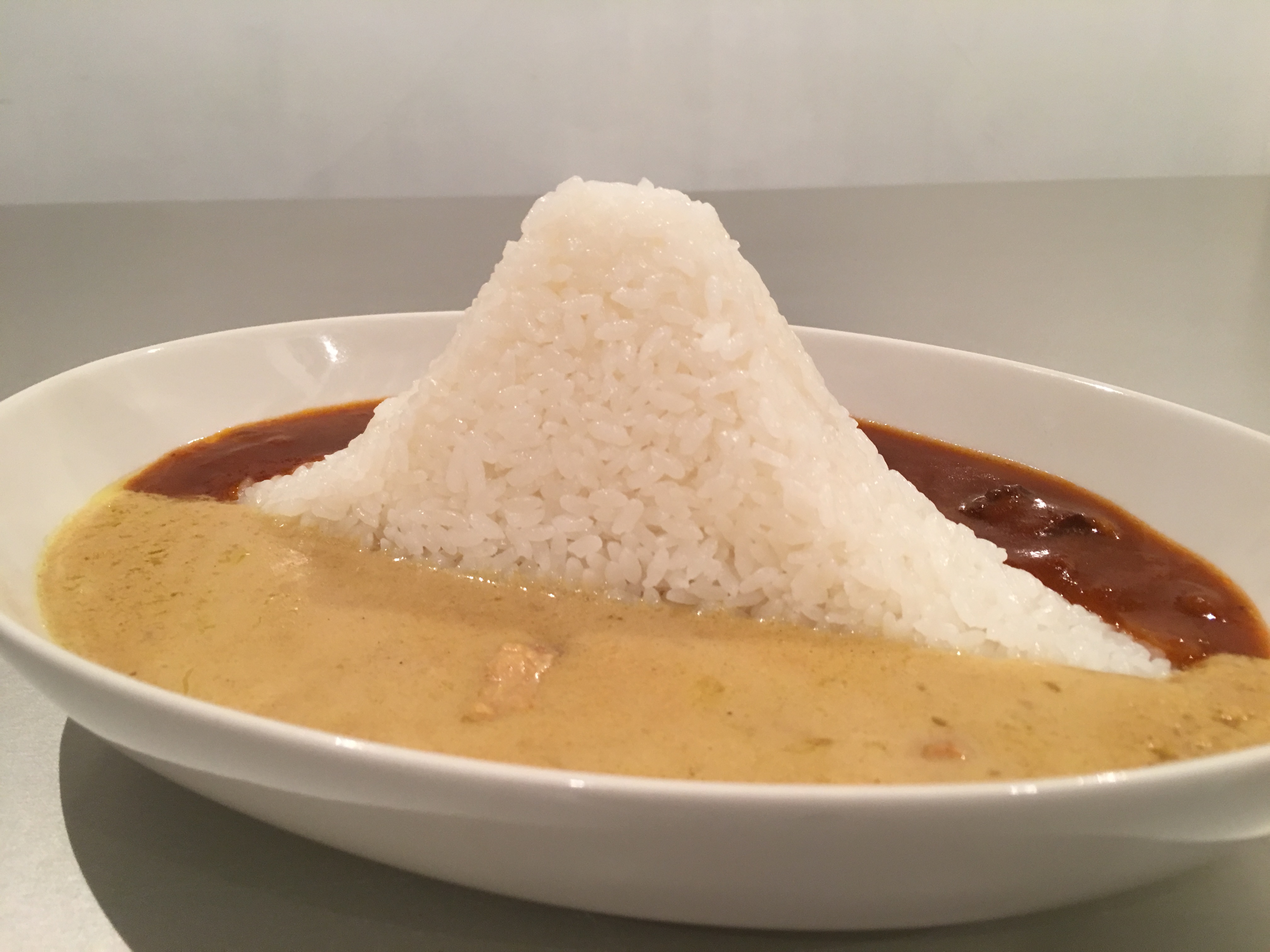
2018年4月2日,印度人民也惊呆了!?折纸饭团
大使先生、各位VIP都前来亲自体验。既遥远又临近,这两个国家于这个瞬间联系在一起!
On April 2, 2018, the Indians were also surprised! What? Orinigiri.
Ambassador and VIP people experienced the Orinigiri. It is the moment when two connected.
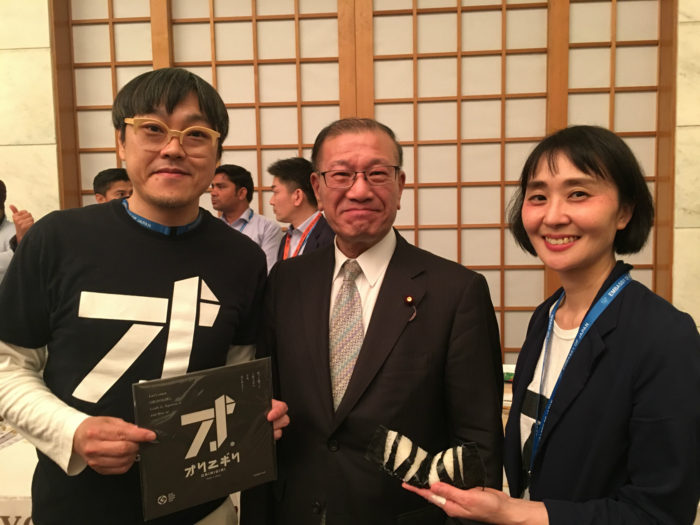
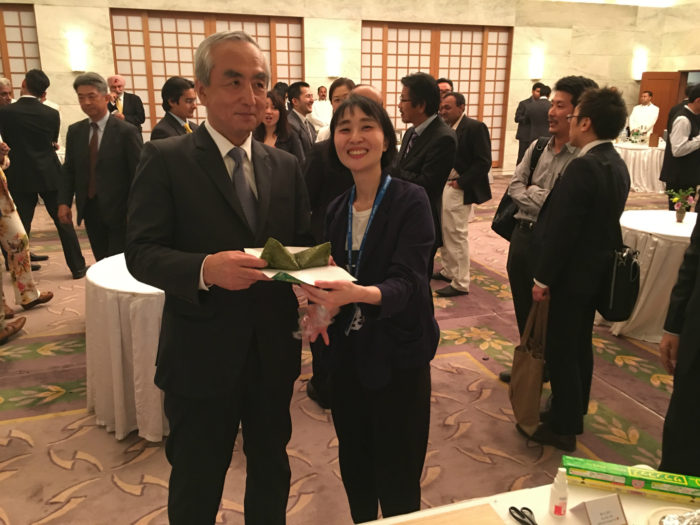
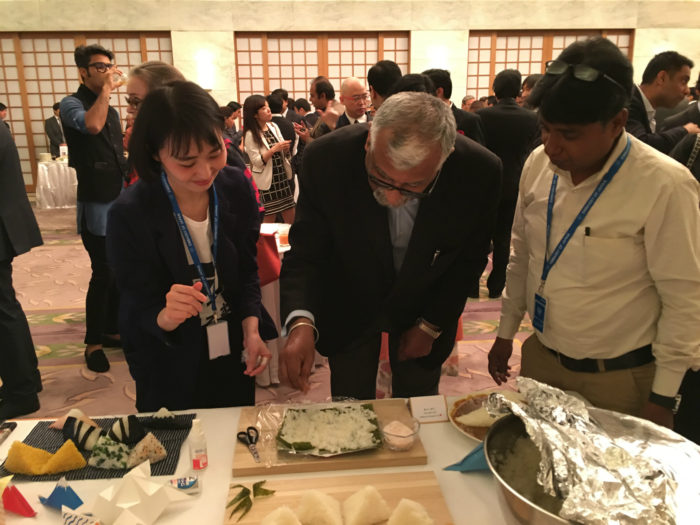
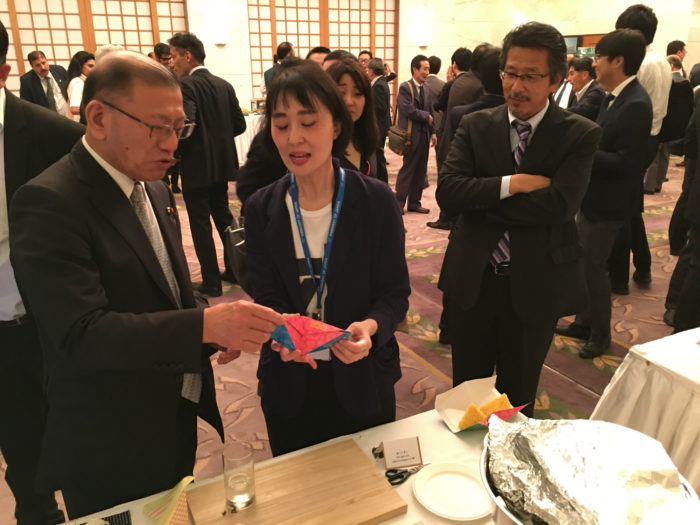
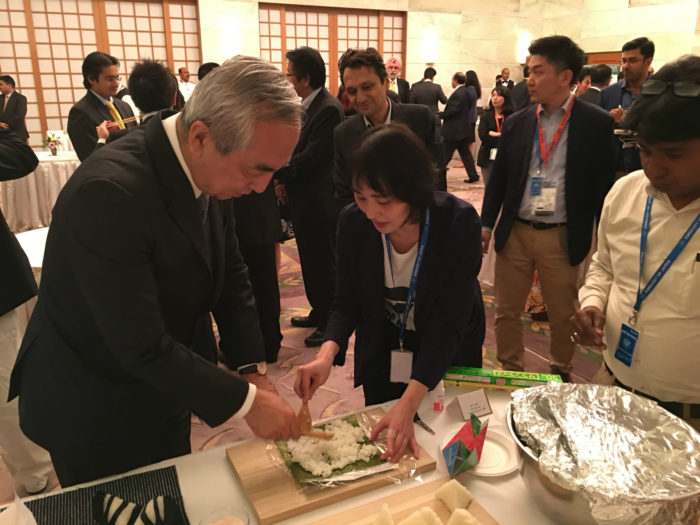
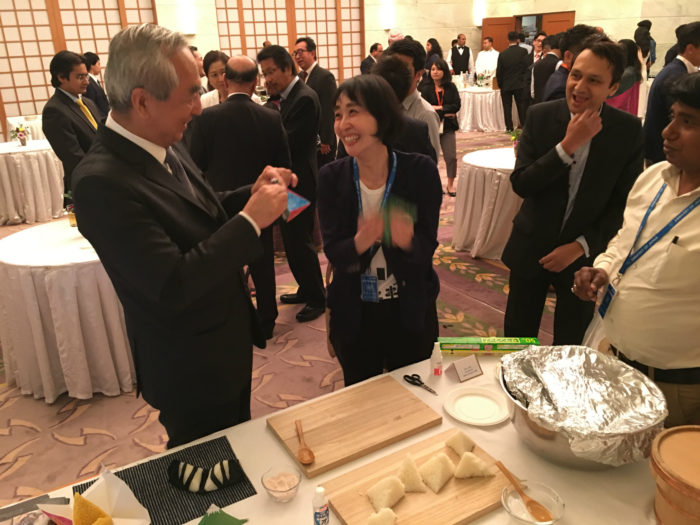
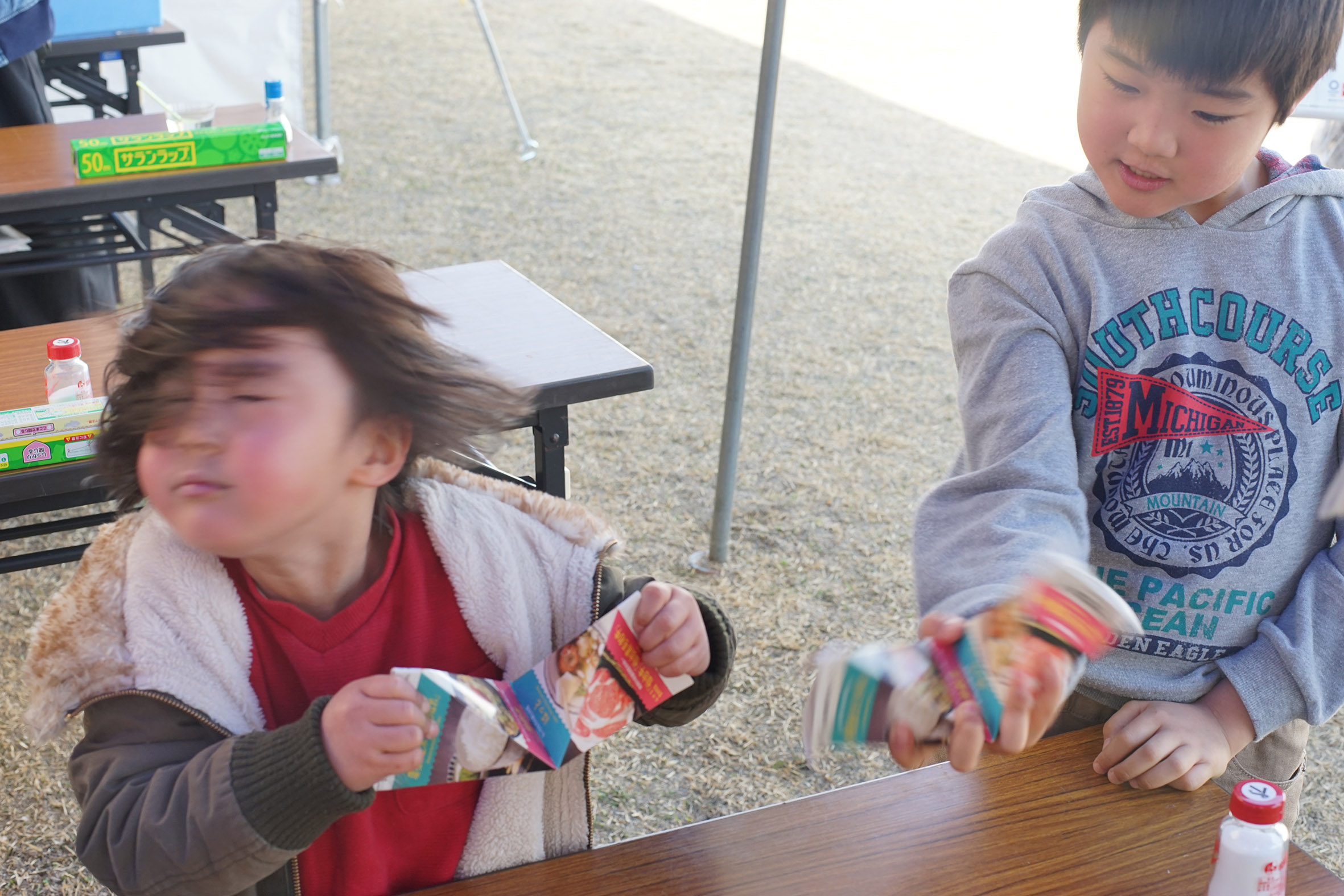
在2018年3月24日-25日期间举办的日本东北风土马拉松中,折纸饭团又出马了!
在我跟小女孩说你摇一摇折纸饭团它就会更好吃时,小女孩开始疯狂地摇头:)
We did volunteer work for Tohoku Food Marathon 2018. We did ORINIGIRI Workshops. When I told that it would be delicious when I shake it, She was shaking her head.
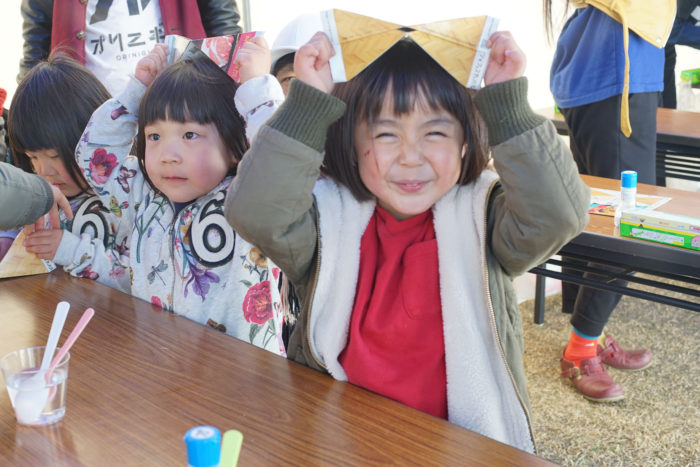
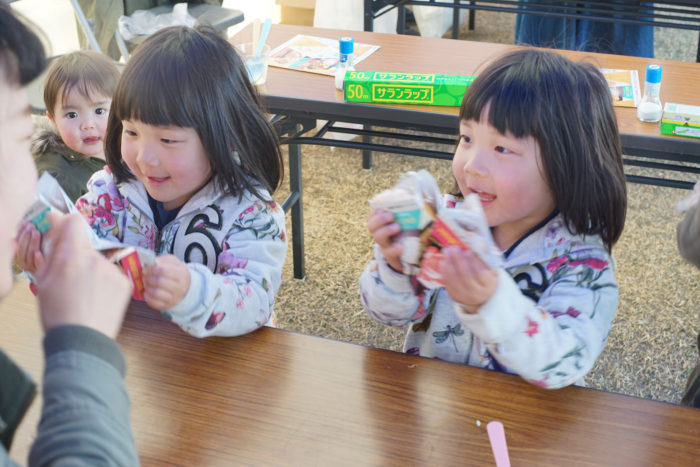

2017年9月30日、折纸饭团获得了儿童设计大奖。
On September 30, 2017, Orinigiri received the Kids Design Award.
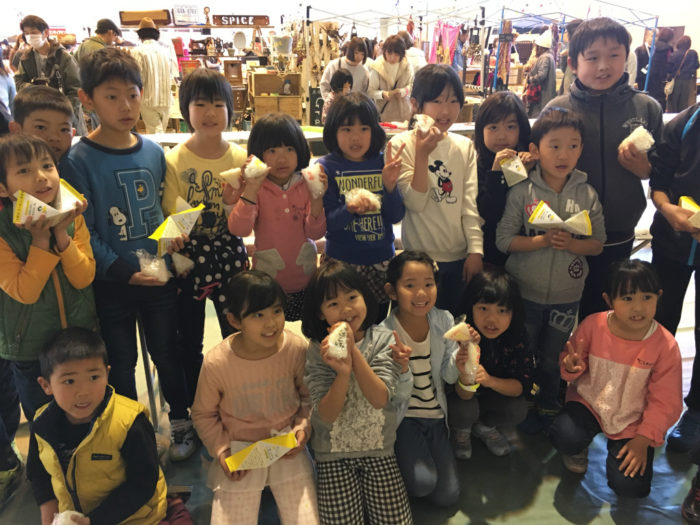

折纸饭团,登陆上海了!
在上海伊势丹,我们举办了折纸饭团的互动活动。孩子们布灵布灵的目光给了我们这次活动很大的动力!啊~从这儿开始我们要带着折纸饭团跨山跨海,继续宣传我们的“手工饭团”!
ORINIGIRI lands to Shanghai!
We did ORINIGIRI workshops at ISETAN in Shanghai. Children with a gleam in their eyes give us the power to further activity.. We will convey this ORINIGIRI beyond sea, beyond mountain. Craft it, Squeeze it, and Bite it!
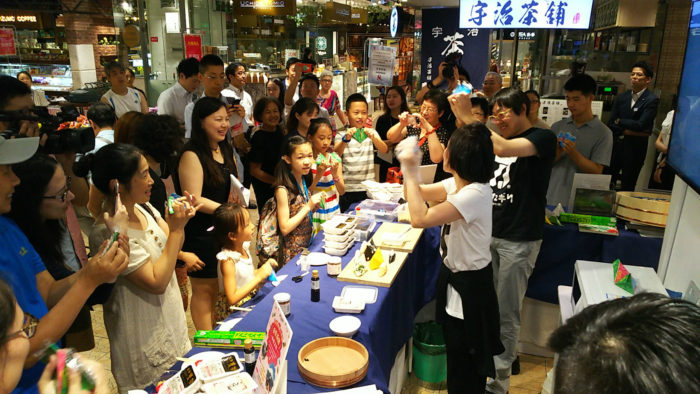
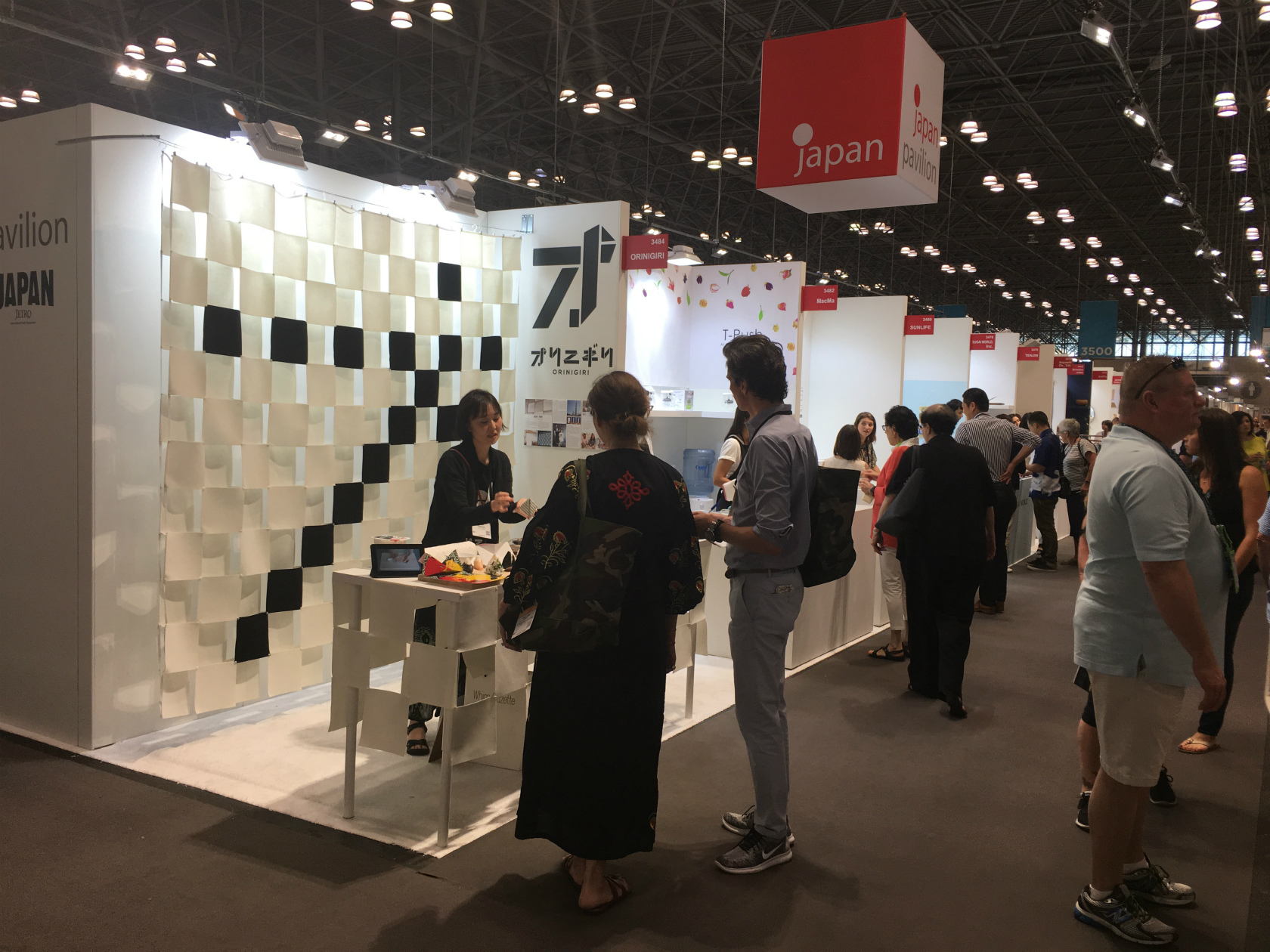
2017年8月20日,我们在纽约的Javits中心做了折纸饭团的展示!
意外地得知有好多人在家里做米饭。时代真是变了啊。折纸饭团搞不好在欧美也变得流行了呢。
On August 20, 2017, the exhibition of Orinigiri began at the Javits Center in New York!
Surprisingly, it seems that many people cook rice at home. The times are changing. Orinigiri may be accepted even in the West.
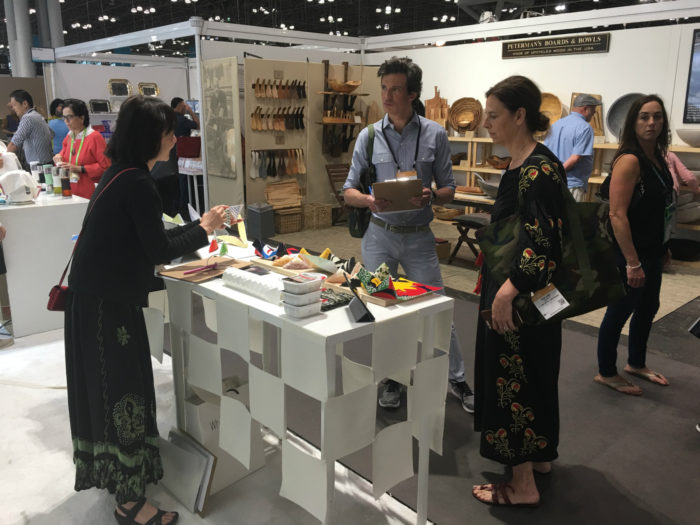
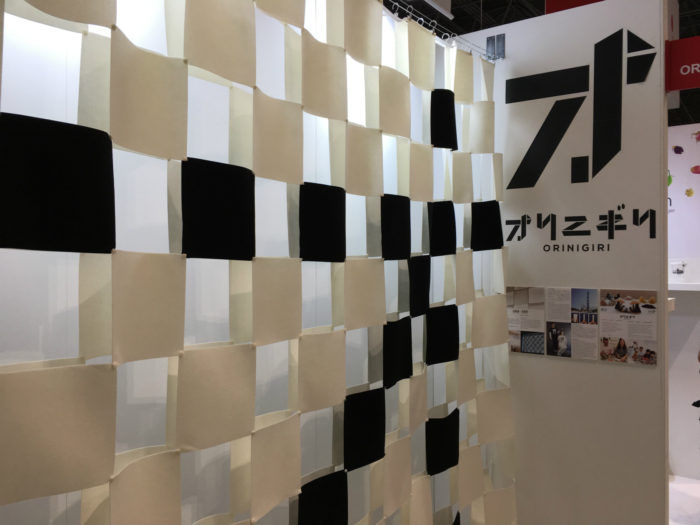

2017年7月2日,折纸饭团登上了东京电视台TBS的《技之人》节目。啊!从今以后我们要向海外宣传我们的“手工饭团”了!
Orinigiri was introduced on TV program TBS “Wazabito” showing the Japanese craftsmanship on 2017/07/02.
We will convey this ORINIGIRI outside of Japan, Craft it, Squeeze it, and Bite it!
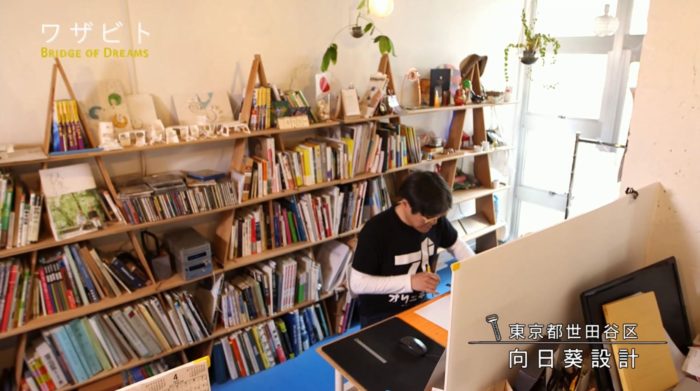

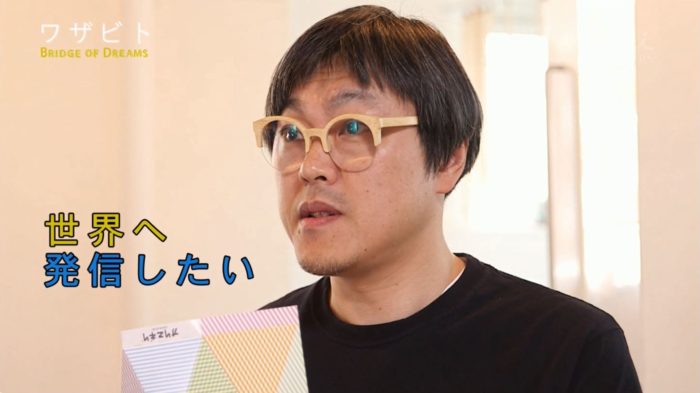
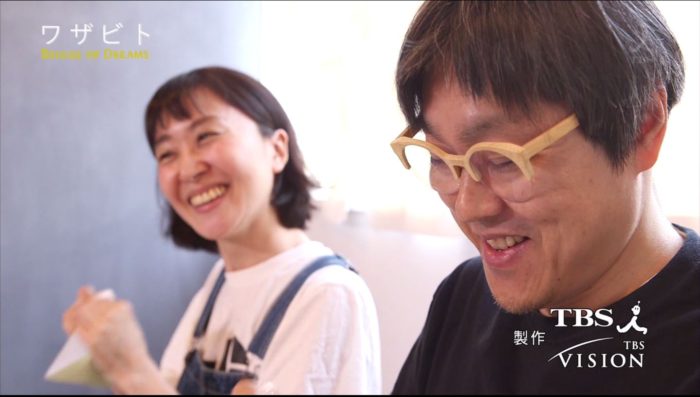

2017年6月12日,折纸饭团登上了富士电视台的《不能停!Nonstop》节目
ORINIGIRI was shown on TV program, “Nonstop” of Fuji TV, on 2017/06/12.

Cannes Lions/ Product Design 2017 – ORINIGIRI won the Finalist !
‘ORINIGIRI’ won the Finalist of Cannes Lions/ Product Design 2017. Which means ‘ORINIGIRI’ was selected as best 60 in the world. Please see the Shortlist for more details as below.
怎么!折纸饭团入选了Cannes Lions产品设计大奖的决赛!
这个产品设计大奖部门设立于2014年。Cannes Lions对产品设计的定义是,“有助于品牌的宣传,能让人们的生活变得更好,实现乐观的感染力的产品”。
http://player.canneslions.com/index.html…
折纸饭团才刚刚开始,得力于折纸饭团团队的努力,今后,我们将向社会的各个方向进军!
This product design awards newly established in 2014, the product design in Cannes Lions is “a physical product that brings positive impact that helps brand communication and better people’s lives”. Although Orinigiri has only just begun, thanks to the success of the Orinigiri members, it is going to expand socially in various directions in the future!
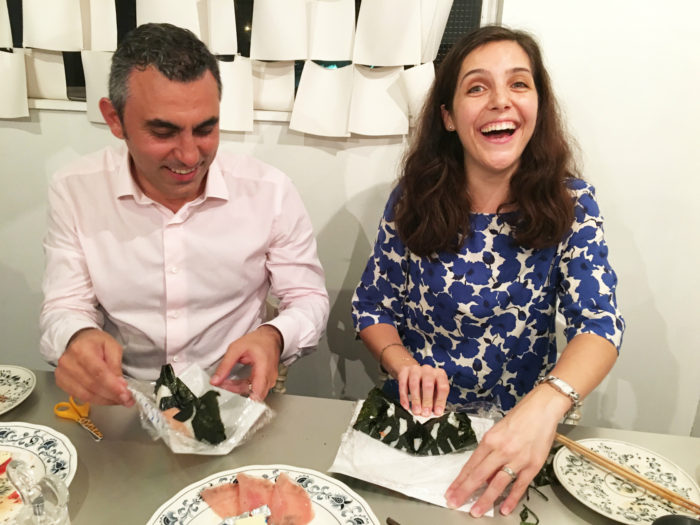
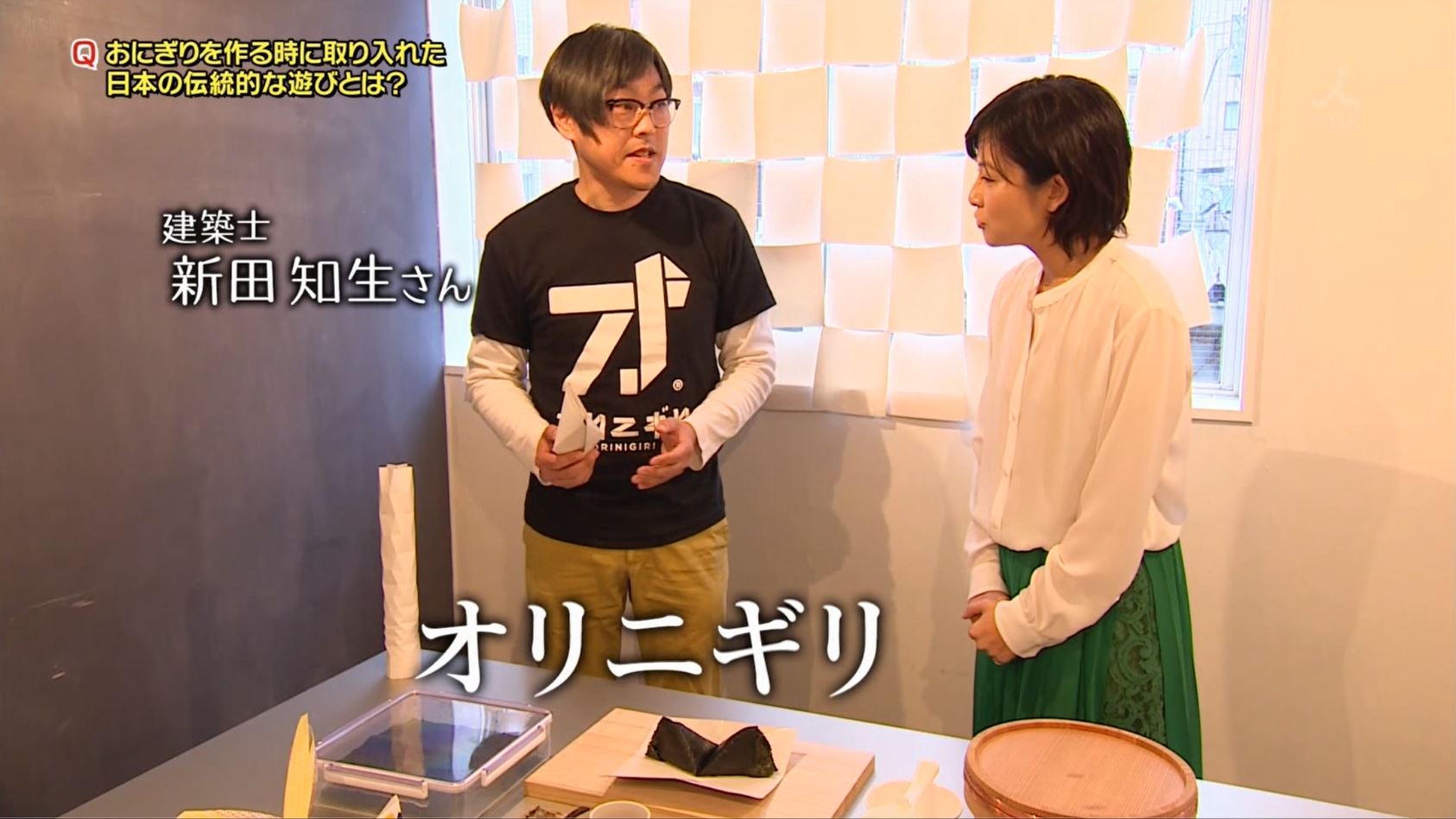
2017年4月29日,这只反弹登上了TBS的《世界不可思议大发现》的决赛场。印度也有折纸饭团了!Orinigiri was chosen as the last mystery on TV program “Sekai Fushigi Hakken” on 2017/04/29. Orinigiri in India!


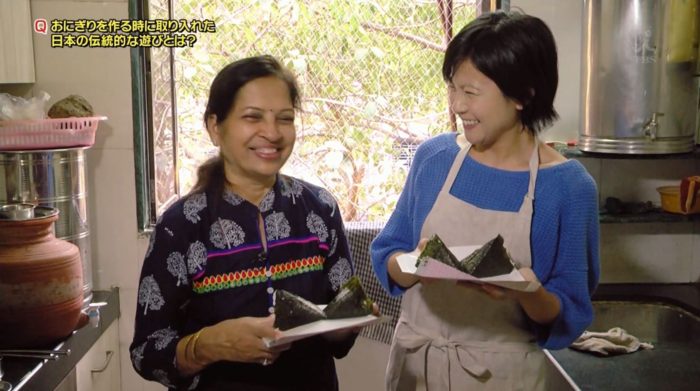

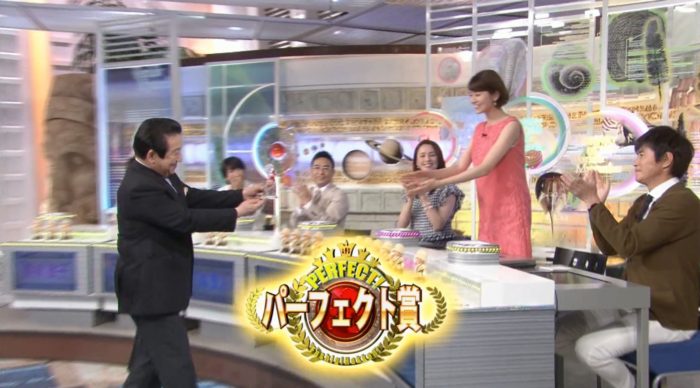

2017年3月20日-21日举办的日本东北风土马拉松中举办了折纸饭团的互动活动。我们将折纸饭团作为奖品送给了在马拉松中跑完的人们!有6500个啊!
We did volunteer work for Tohoku Food Marathon 2017. We did ORINIGIRI Workshops and handed the ORINIGIRI to the runner as the award of finish of running. 6500 pieces!
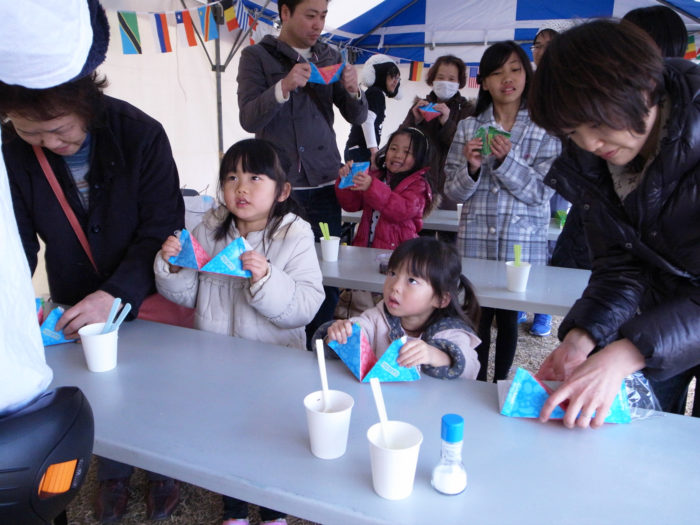
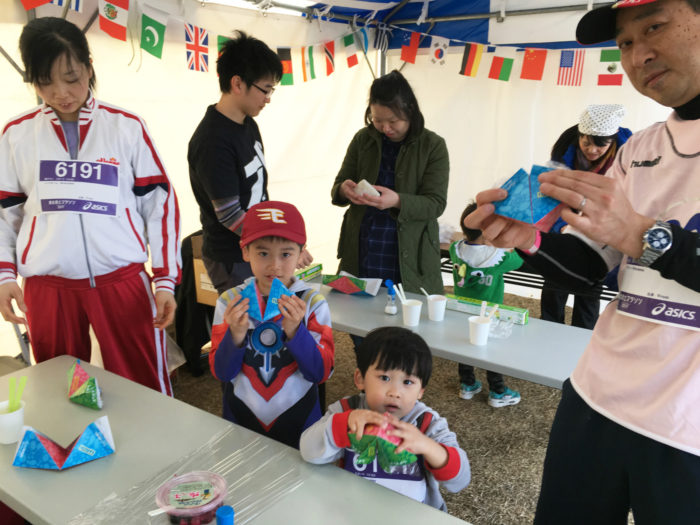
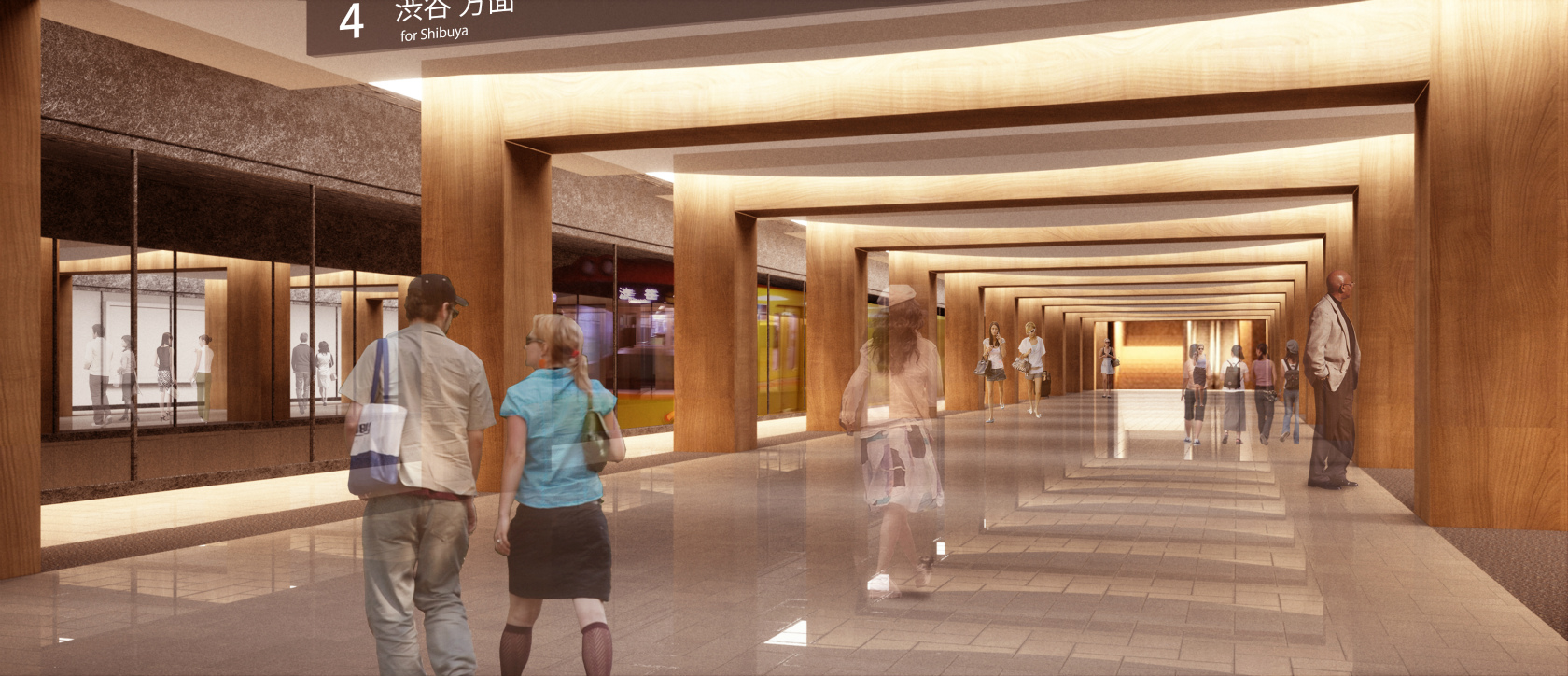
东京地铁银座线潮流地区车站获奖。
We received Honorable Mention for Ginza Line Trend Area Station.
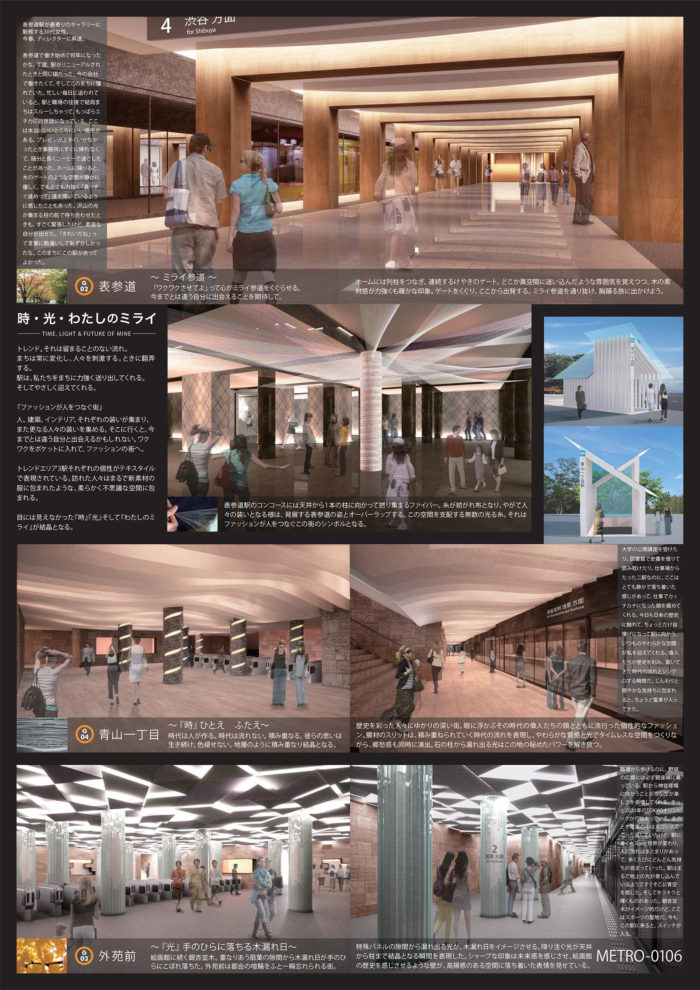
時・光・わたしのミライ, 東京メトロトレンドエリア駅デザインコンペ
2017年3月, 東京都
地下鉄駅コンコース・プラットフォームの設計
入賞
My Future, Ginza Line Trend Area Stations
2017 March, Tokyo
Tokyo Metro Station Design
Honorable Mention
时、光、我们的未来,东京地铁潮流地区车站设计竞赛
2017年3月,东京都
地铁站通行过道、候车站台内装设计
获奖
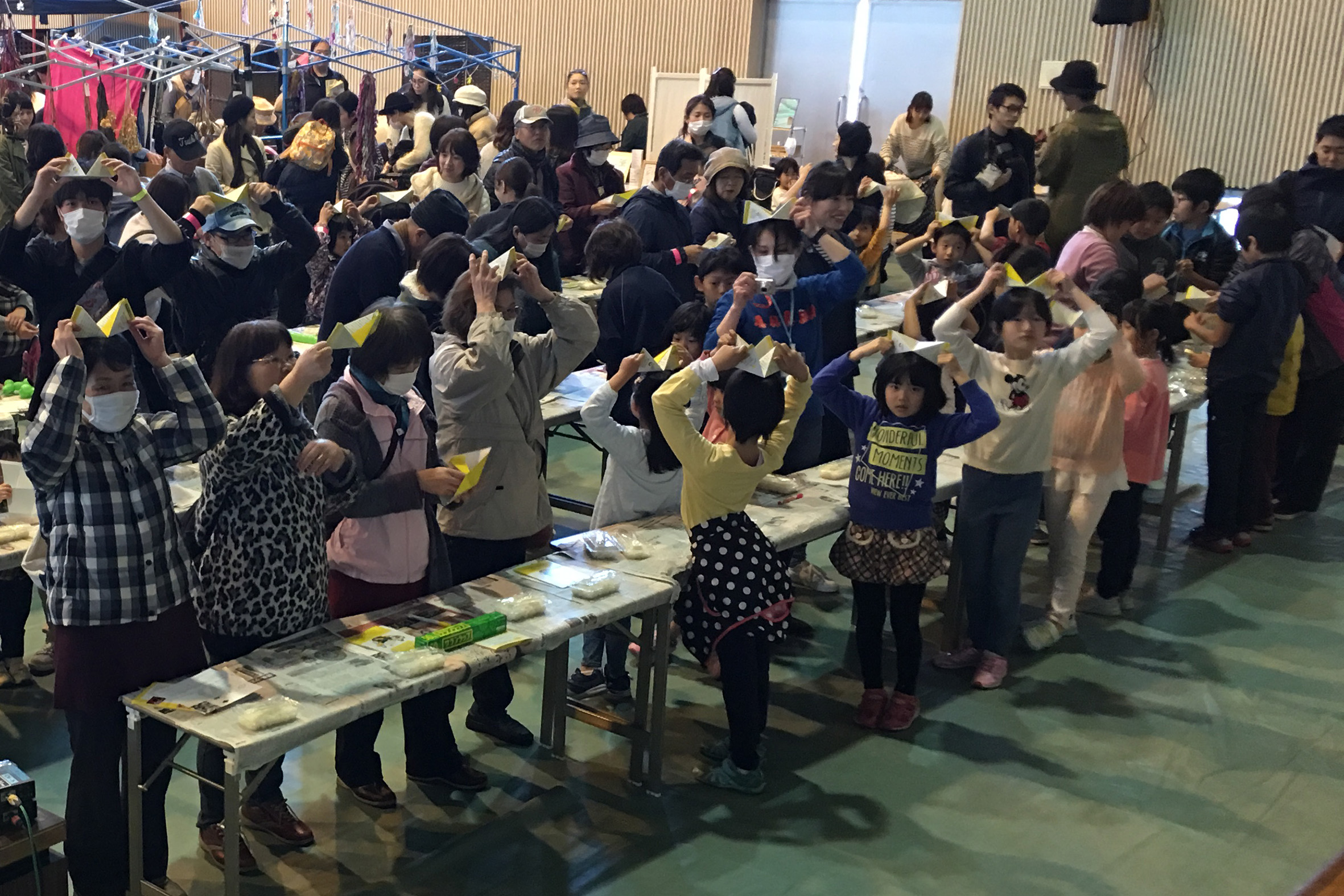
2017年3月3日,在以火箭发射基地而闻名的鹿儿岛县肝付町的沙漠化防治节上,我们的折纸饭团出展了!
108名(包括我们)同时使用α化的大米,做成了折纸饭团!
用这样的方式,以防灾相关的信息为基础形成一个有黏度的团体,这也是我们对防灾方式的一个思考。
Himawari Design went to Kimotsuki, Kagoshima for the festival for disaster preventionon 2017/03/03. Kimotsuki is famous for Rocket Base.
108 people made ORINIGIRI at the same time with cooked and dry packed rice.
Creating a community based on information on disaster prevention in this way is one idea of disaster prevention that can help each other in case of emergency.
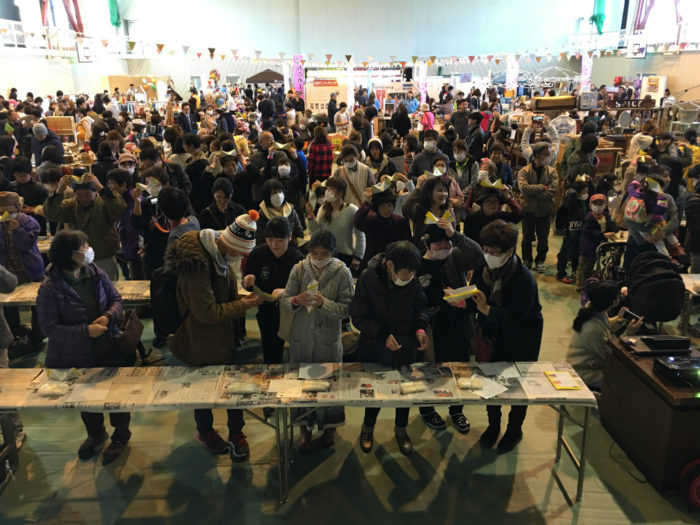

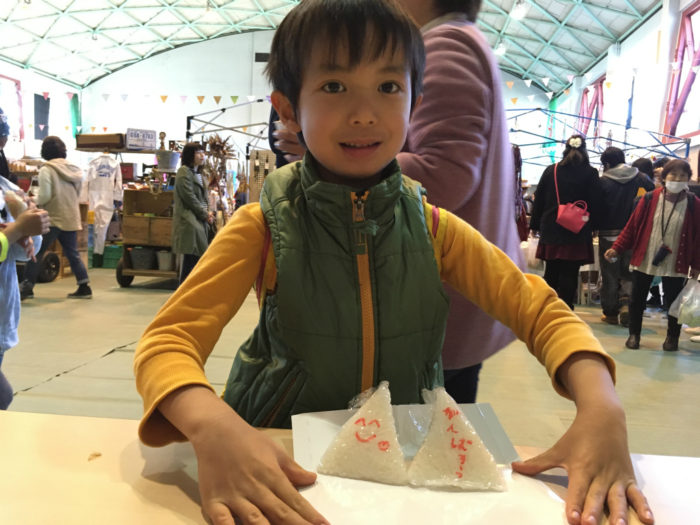
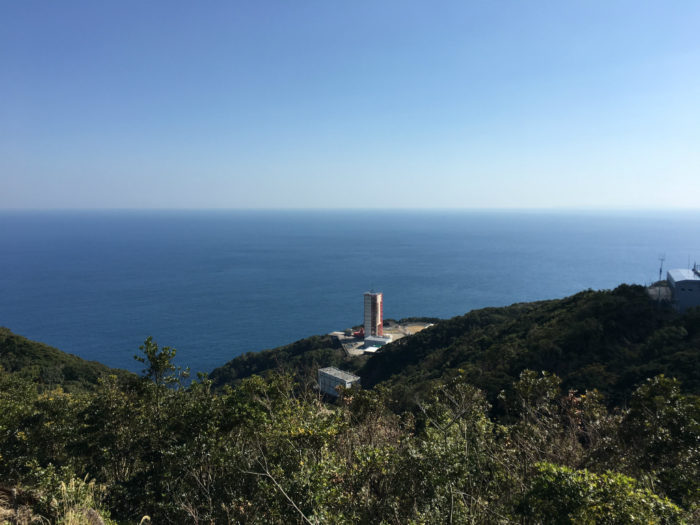
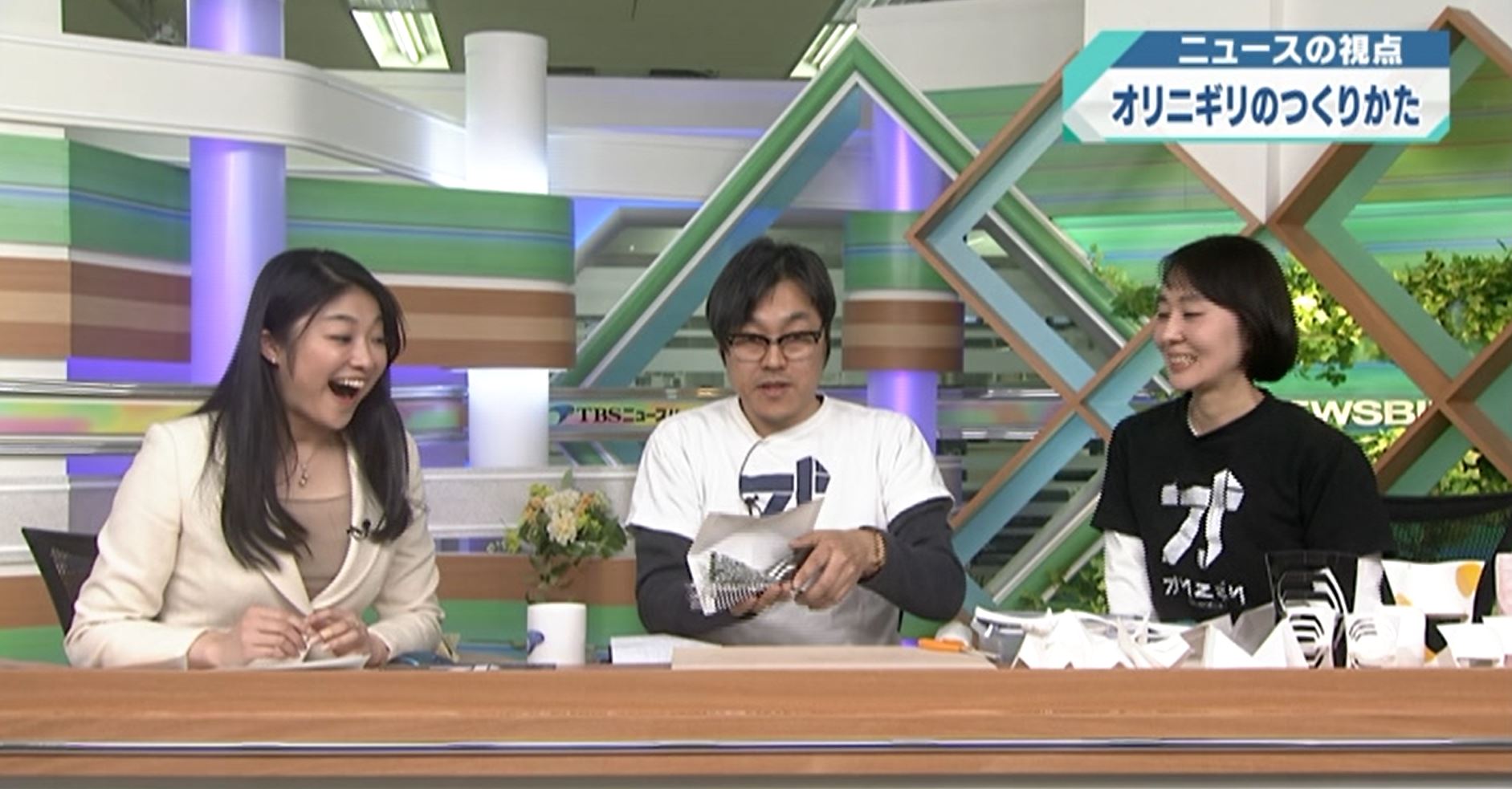
2017年2月8日,我们在东京电视台TBS的《新闻鸟》中“新闻视点”中展示了折纸饭团的做法!
Himawari Design appeared on TBS Newsbird and introduced ORINIGIRI by on the program, “News Perspective” on 2017/02/08.
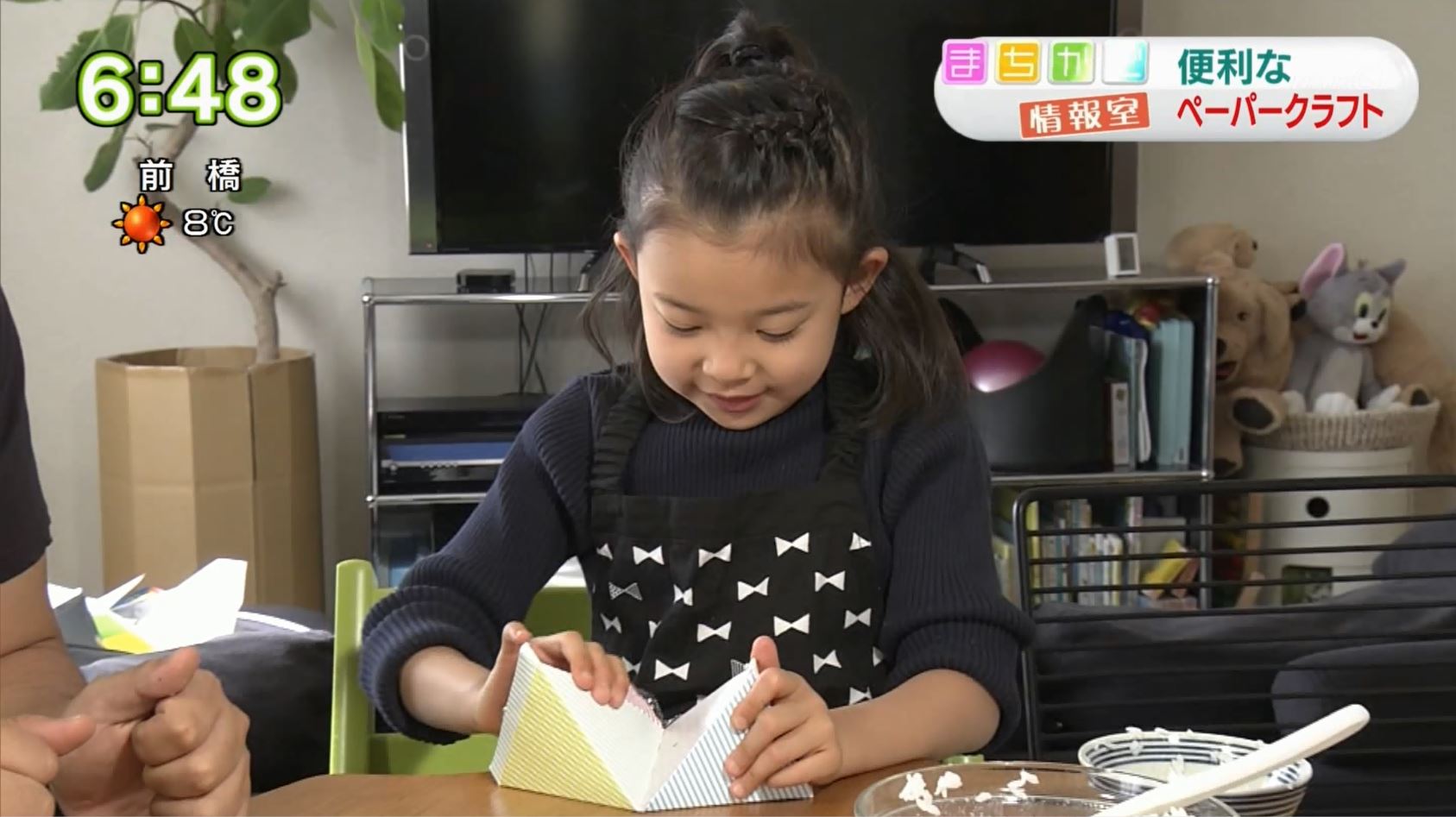
2017年1月31日,NHK《早安,日本》节目在向日葵设计事务所对折纸饭团进行了专访
Office of Himawari Design was covered by Ohayo Nippon, NHK TV program, on 2017/01/31.
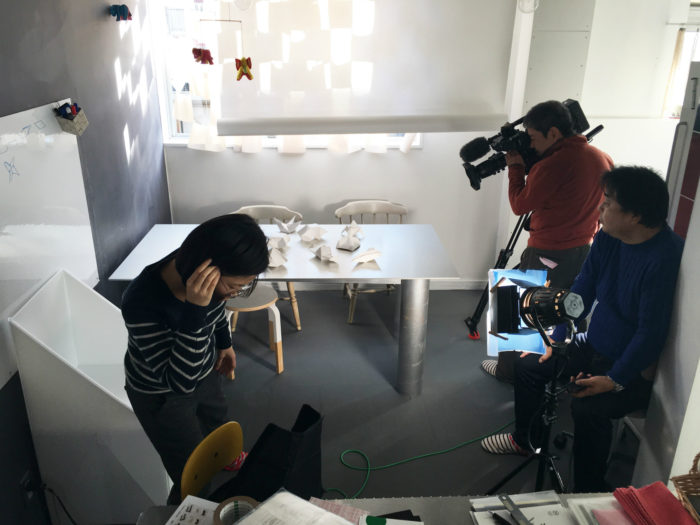

2017年1月10日,富士电视台《大家的新闻》节目对折纸饭团做了介绍。
ORINIGIRI was shown on TV program, Minna no News of Fuji TV, on 2017/01/10.
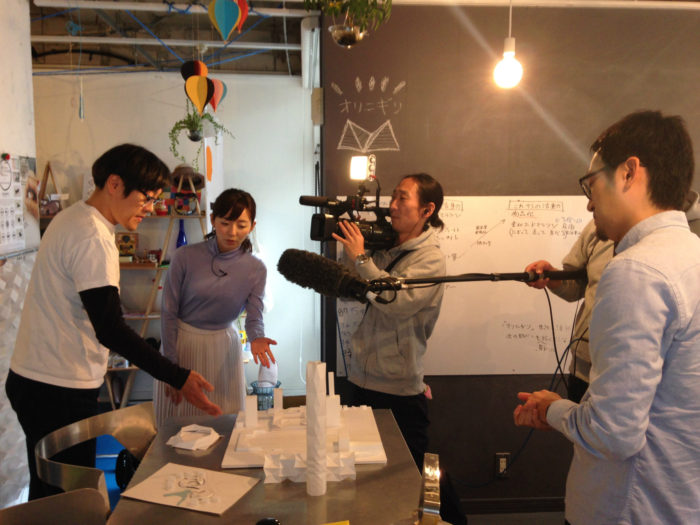 –
–
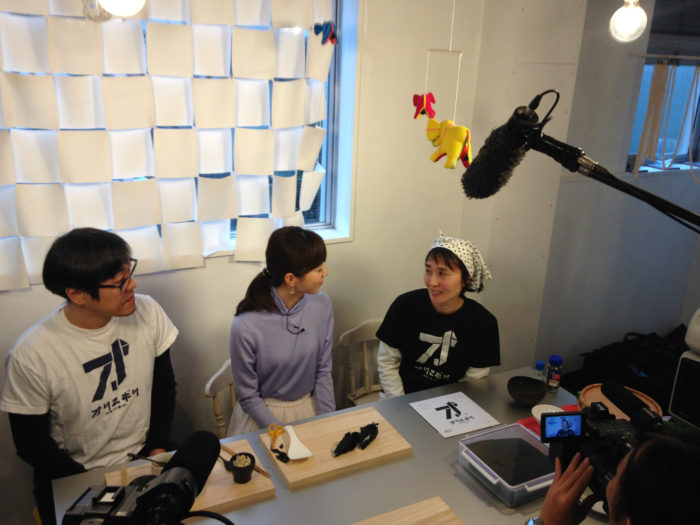
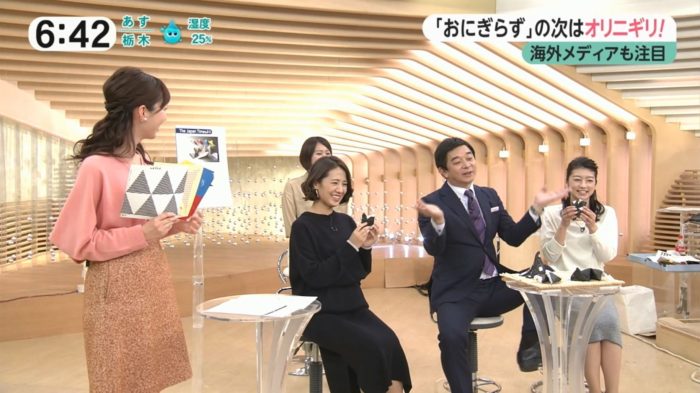
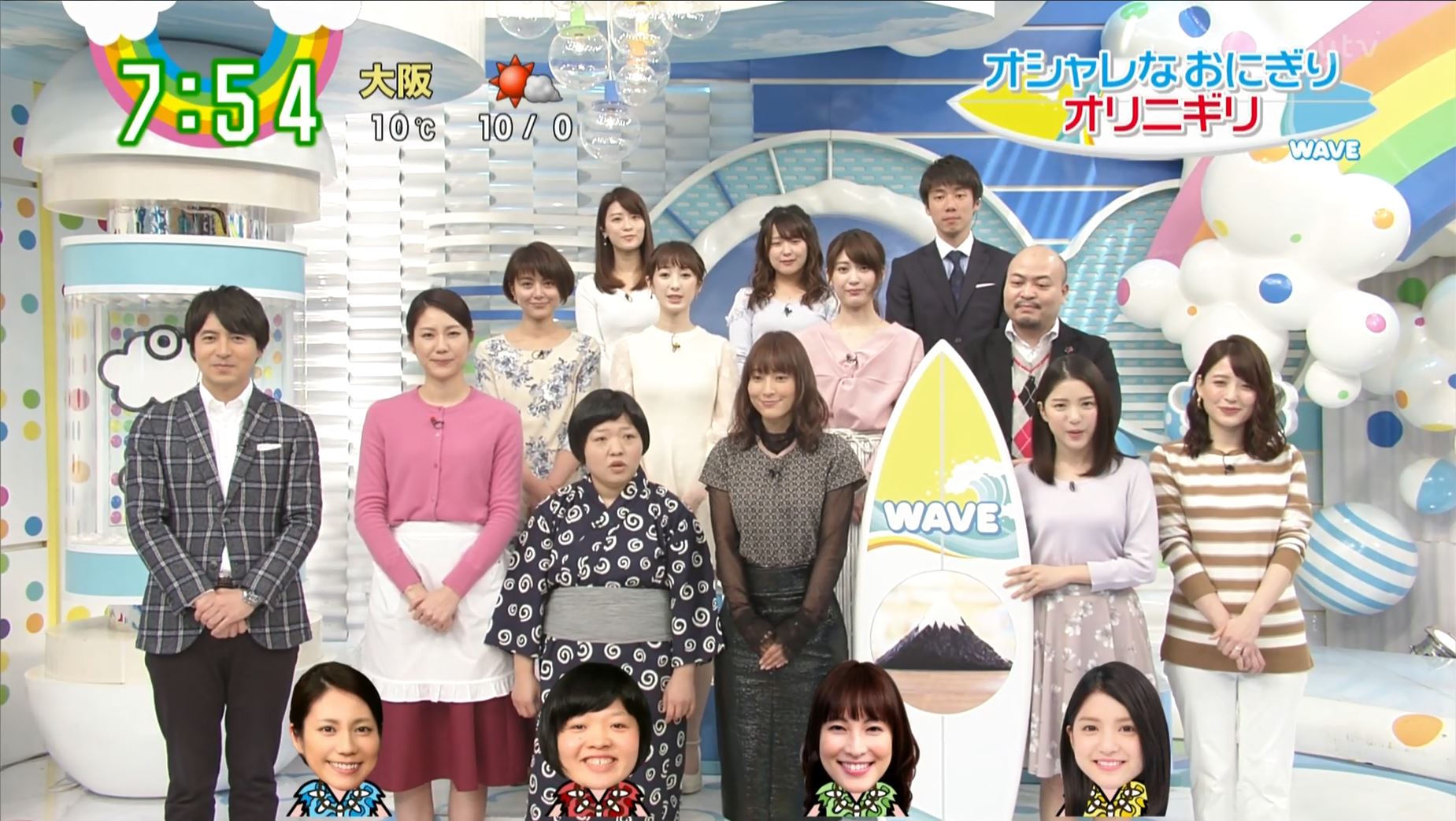
2017年1月6日,日本电视台ZIP的《WAVE》节目对折纸饭团做了介绍!折纸饭团真是帅了一回啊!
ORINIGIRI was shown on TV program, Zip of Nihon TV, on 2017/01/06.
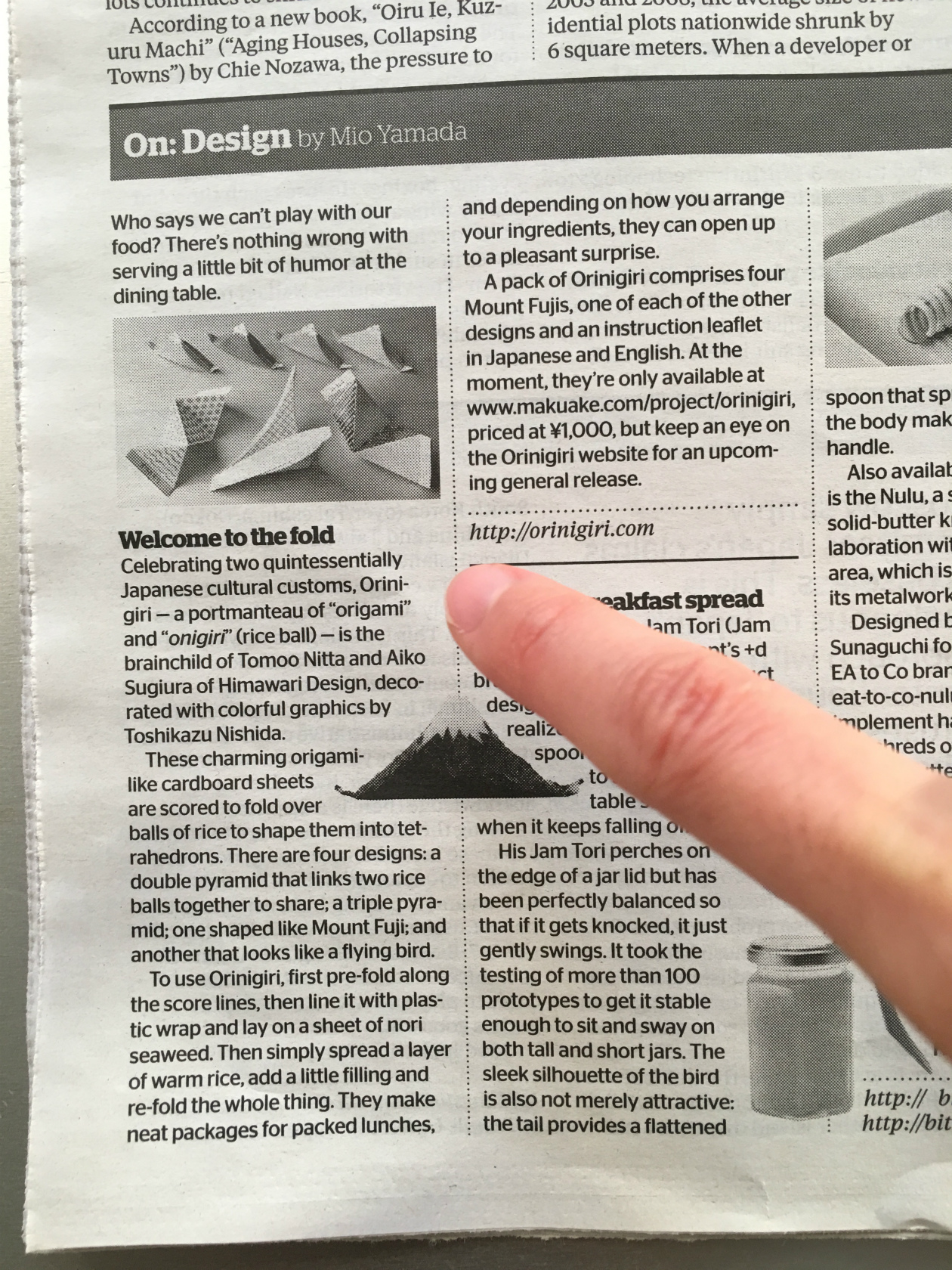
2017年1月1日,纸媒《日本时代》对折纸饭团进行了专访。
ORINIGIRI was picked up as an article for Japanese trend on 2017/1/1.
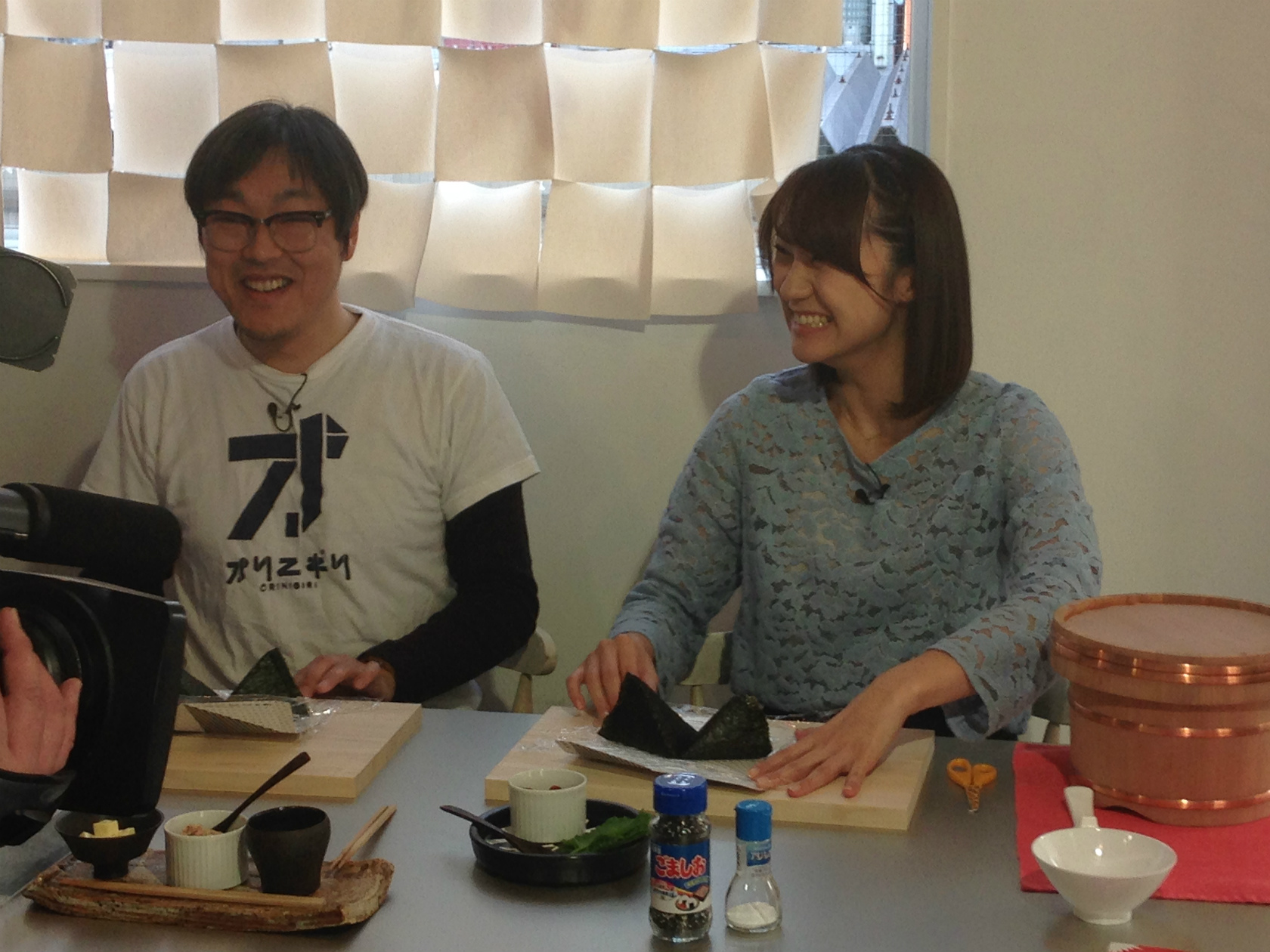
2016年12月21日,接受了东京电视台世界经济卫星的专访。
TV Tokyo came to shoot ORINIGIRI at Himawari Design Office and broadcast it on World Business Satellite on 21st of December, 2016.
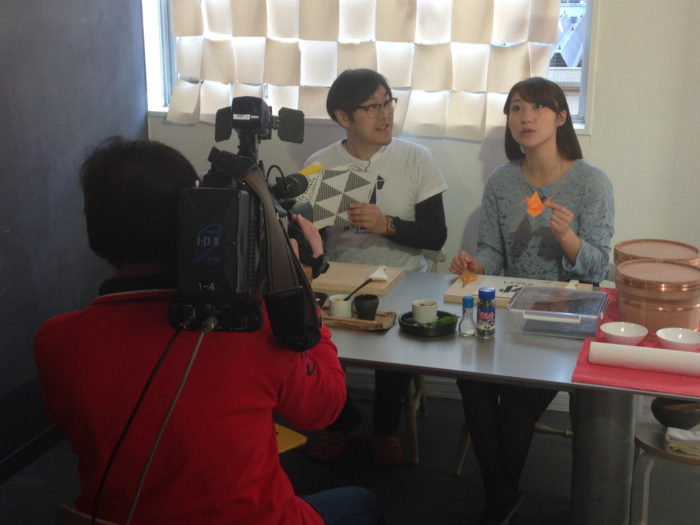
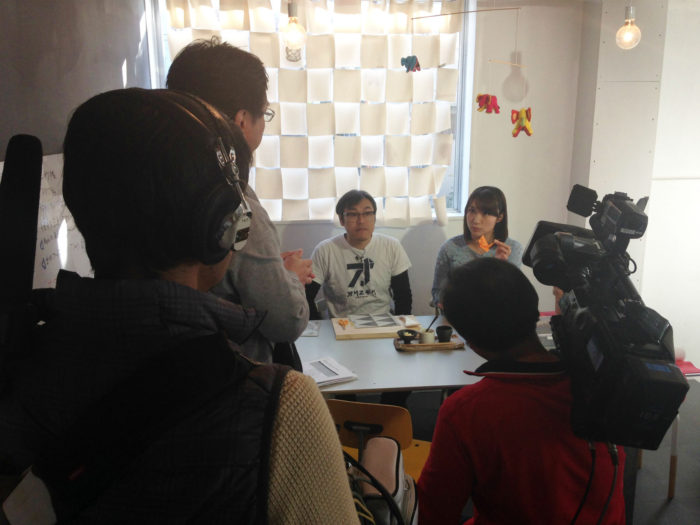
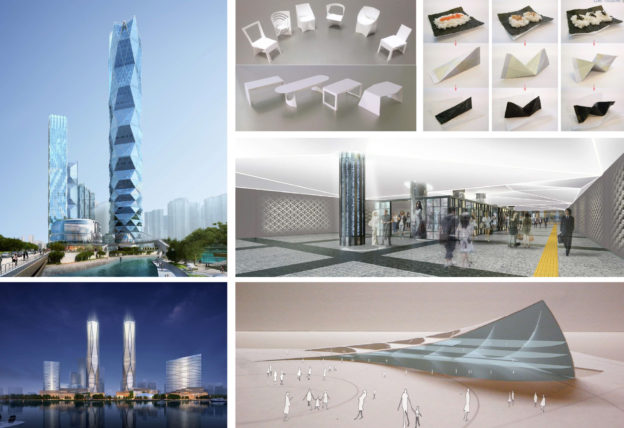
2016年6月2日,我们在建筑事务所KDa主办的设计论坛PechaKucha Night中,以《从高层建筑到紫菜饭团》为题做了一次讲演!下面是我们在演讲中所使用的的幻灯片!
Himawari Design did their presentation ‘Design from High-Rise Building to Rice Ball’ at Pechakucha Night, an event by Klein Dytham Architecture on 2nd of June, 2016.
http://www.pechakucha.org/…/pres…/from-skyscraper-to-onigiri
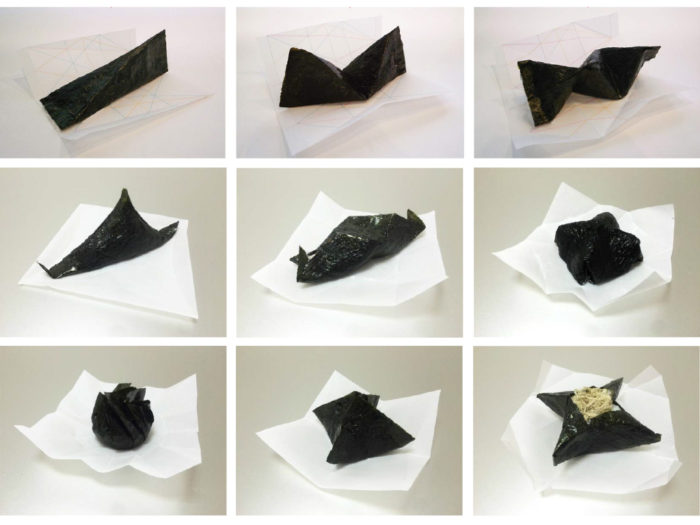
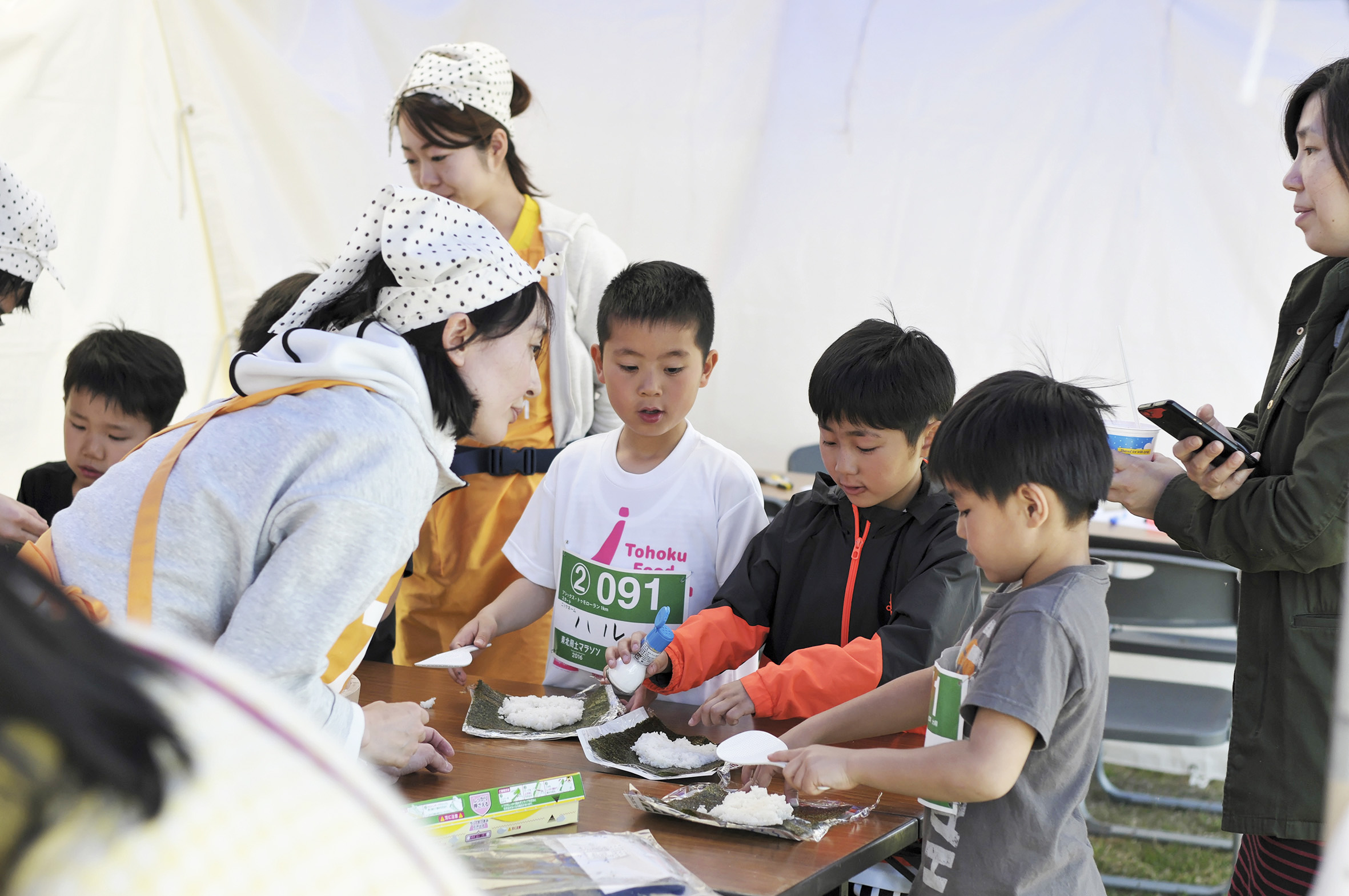
2016年度GOOD DESIGN获奖!
We received good design award in 2016.
https://www.g-mark.org/award/describe/44594?token=RanJlNq2JI
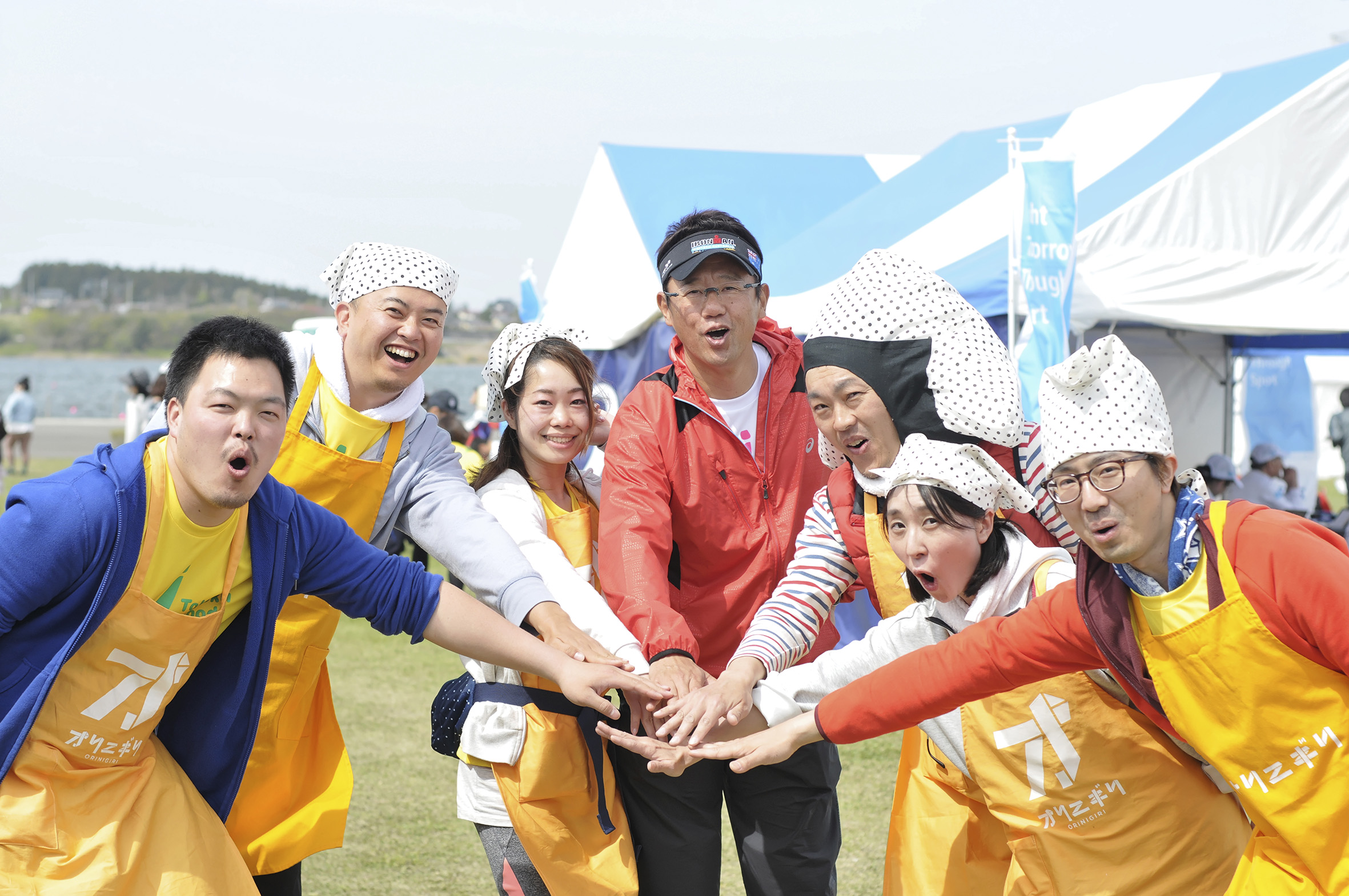
2016年4月23日-24日期间举办的日本东北风土马拉松中,我们做了一次折纸饭团的互动活动,将它作为奖品送给完成马拉松的跑者。
We did volunteer work for Tohoku Food Marathon 2016. We did ORINIGIRI Workshops and handed the ORINIGIRI to the runner as the award of finish of running.
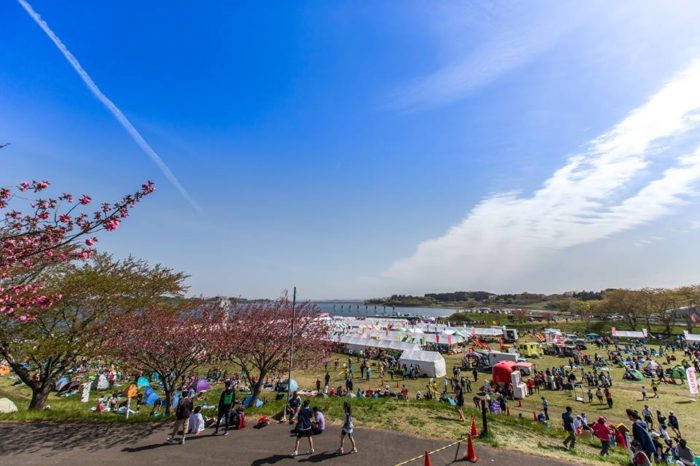
好晴哦!
Clear and Sunny!
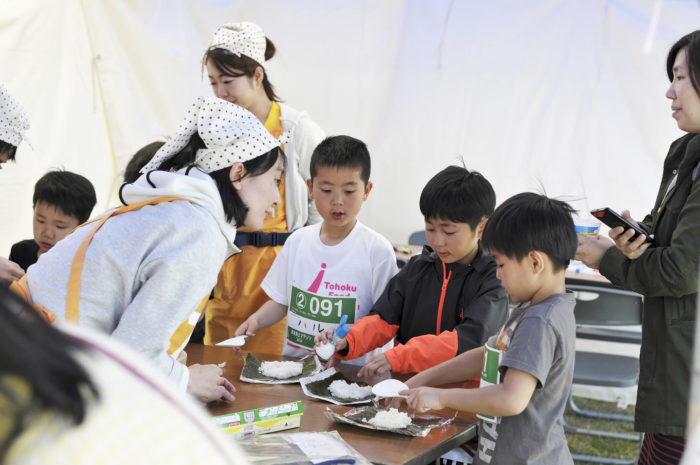
互动活动中,有好多小朋友都要挑战制作折纸饭团。折纸饭团姐姐正在教授小朋友们正确的制作方法。
Many children participated the workshop and challenge making Orinigiri. Orinigiri girls convey how to make it to the children.
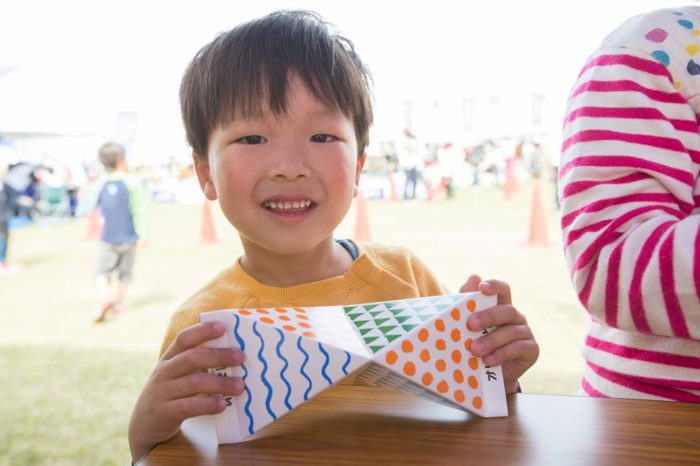
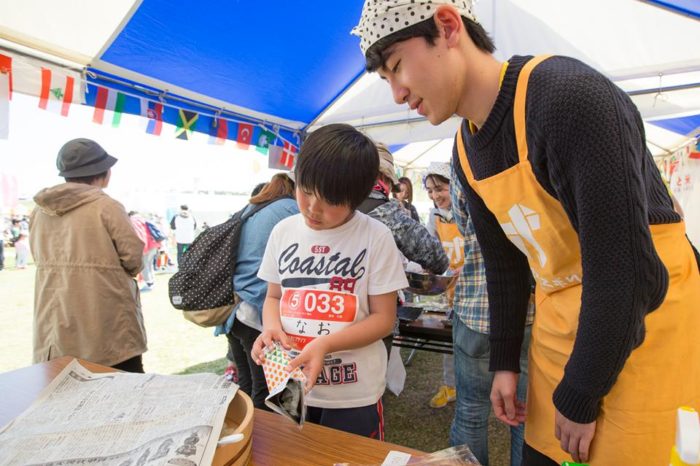
折纸饭团各个正在传授小朋友们制作的方法。
Orinigiri boys convey how to make it to the children.
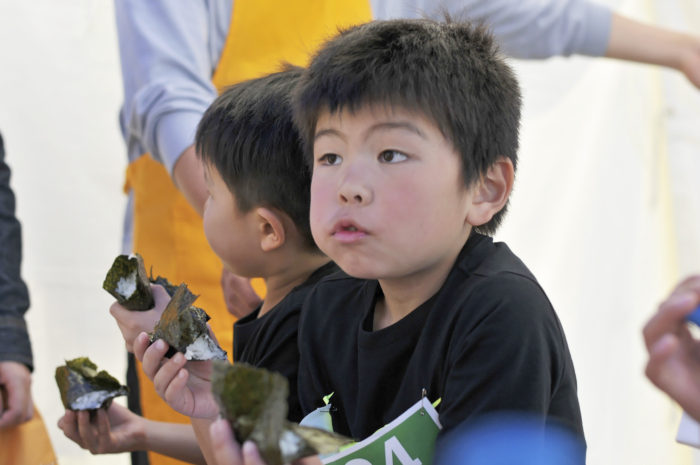
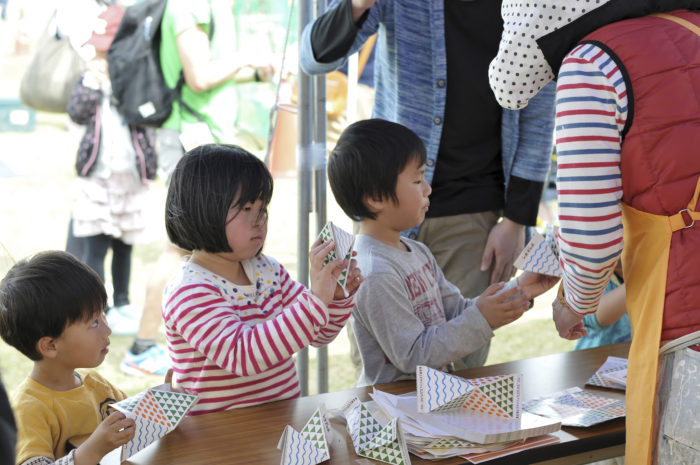
折纸新田正在教制作的方法。
Orinigiri Nitta conveys how to make it to the children.
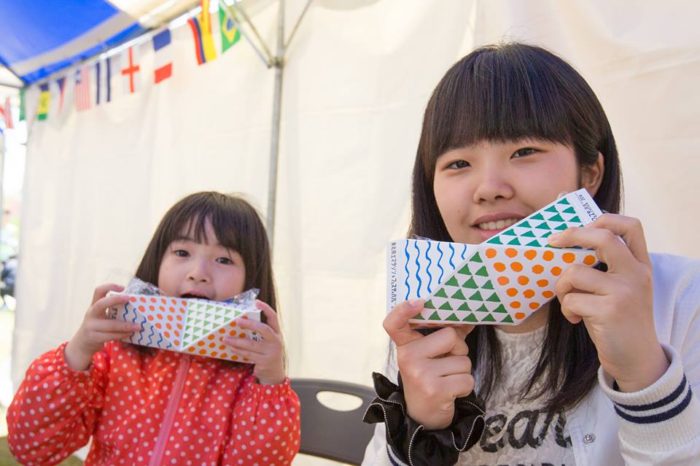
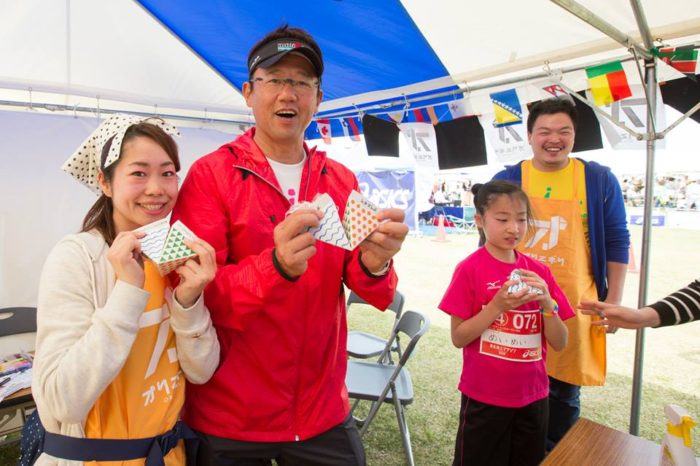
古田先生也尝试了!
Mr.Furuta also Challenges Orinigiri!
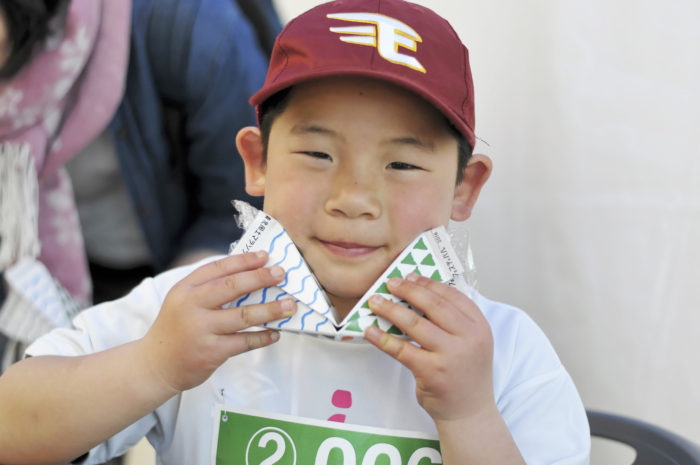
为啥小朋友要把做出来的折纸饭团贴着他的脸呢?
I wonder why children put the orinigiri that they made to their face.
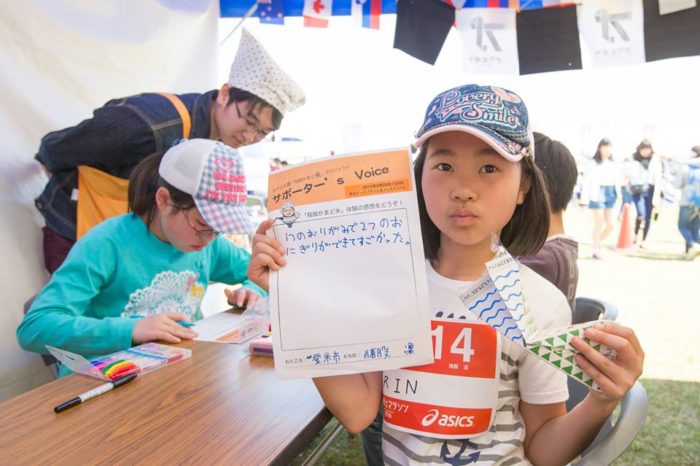
We ask children to write report of their impressions.
作后感。
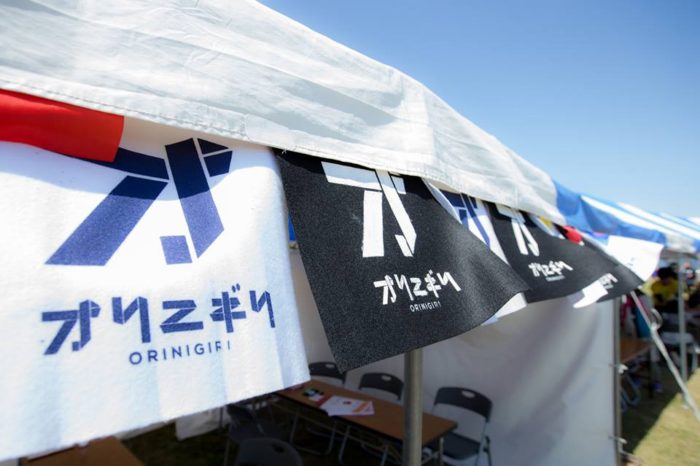
折纸饭团的幡子
Orinigiri Store Curtain
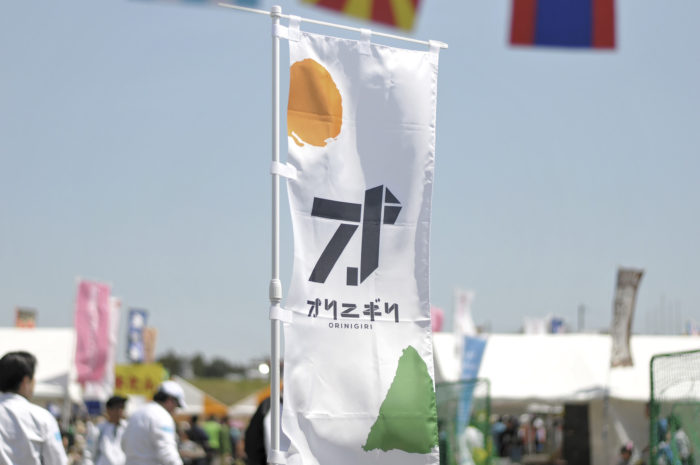
折纸饭团旗子
Orinigiri Labarum
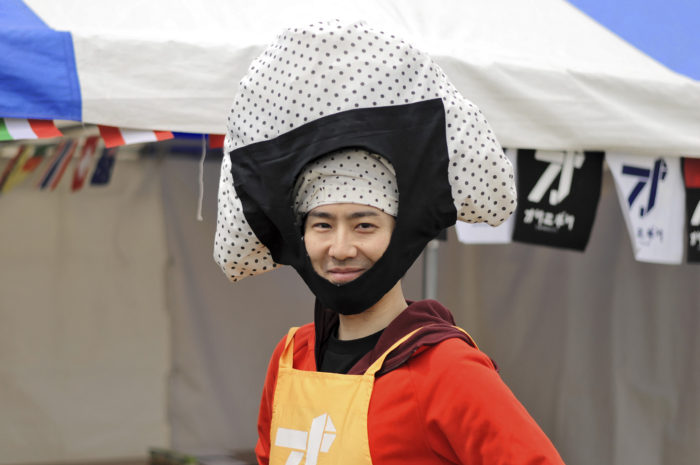
接力马拉松,折纸饭团团队的第一个跑者,三田先生
First runner of Orinigiri Team for Relay Marathon, Mr. Mita.
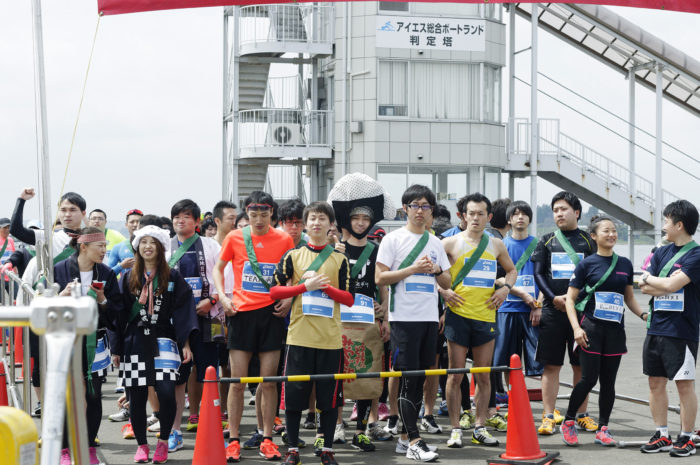
接力马拉松开始了!折纸饭团全员用3小时一共跑完了34公里。
Relay Marathon starts! Orinigiri team runs 34km for 3 hours.
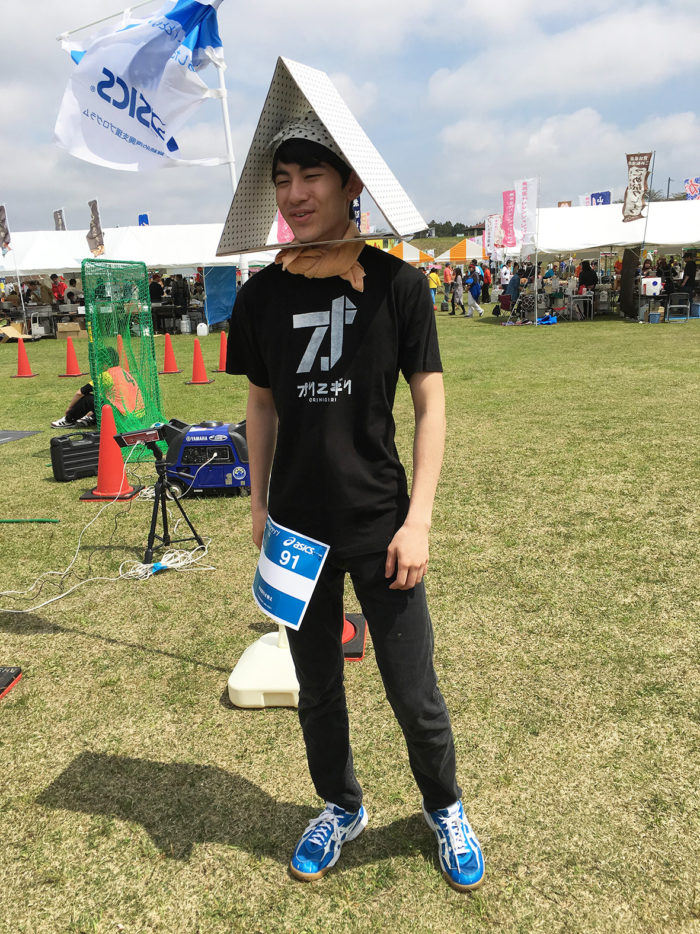
铃木君顶着三角形的……跑完的。
Mr.Suzuki runs with triangle hat.
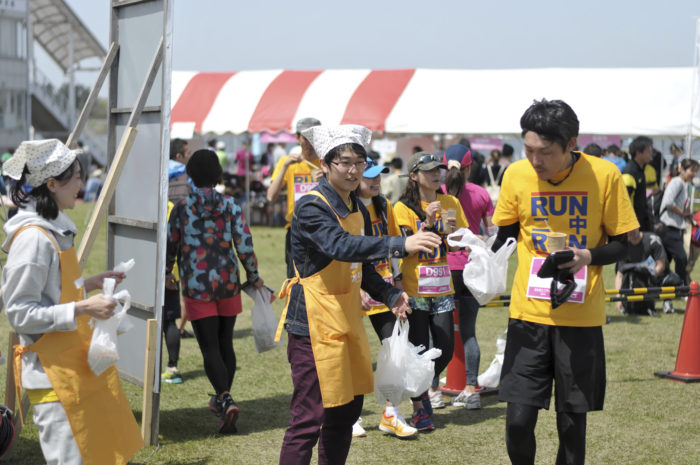
把折纸饭团赠送给完成马拉松跑者的永井君。
Mr.Nagai handed Orinigiri to the runner as the award of finish of running.
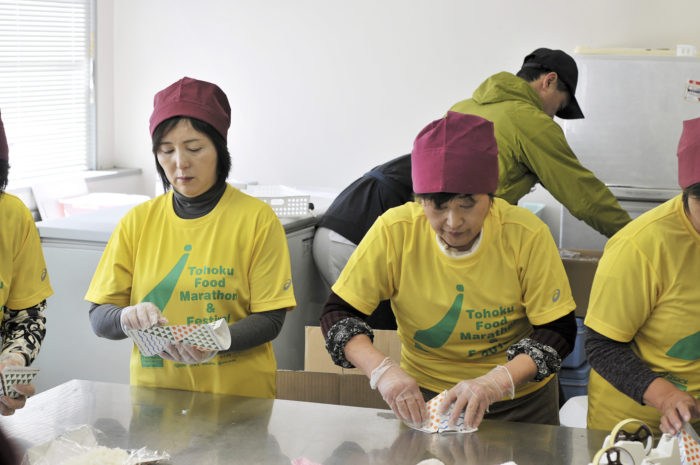
与JA登米的志愿者们一起制作折纸饭团。
Local Volunteer team made 4200 pieces of the Orinigiri with us.
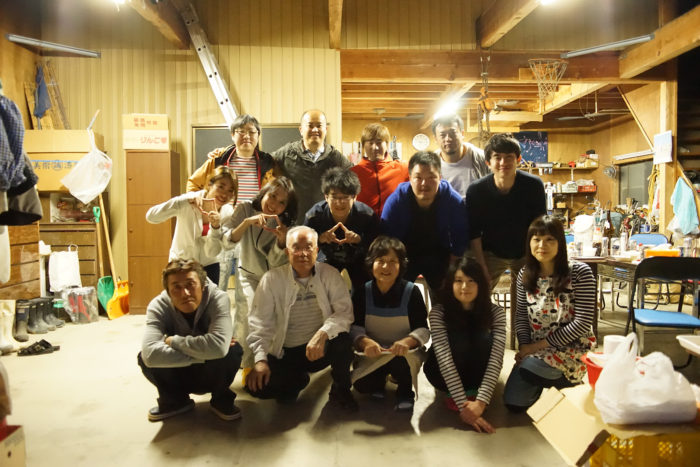
在登米的新田山之神的新田先生家住了两晚上。我们在车库里来了一次BBQ。
在去往新田家的路上,有新田站、新田小学校、新田中学校、新田幼儿园、新田综合运动场。
我也叫新田,这可能就是我的祖先。
We stay 2 nights at Nitta family’s house at Nitta Yamanokami of Tome. Omotenashi Barbecue.
To get to Nitta family’s house we passed through Nitta Station, Nitta elementally School, Nitta Junior High School, Nitta Kindergarten, Nitta Gymnasium, Nitta etc.
By the way, my name is Nitta by any chance. This might be my roots
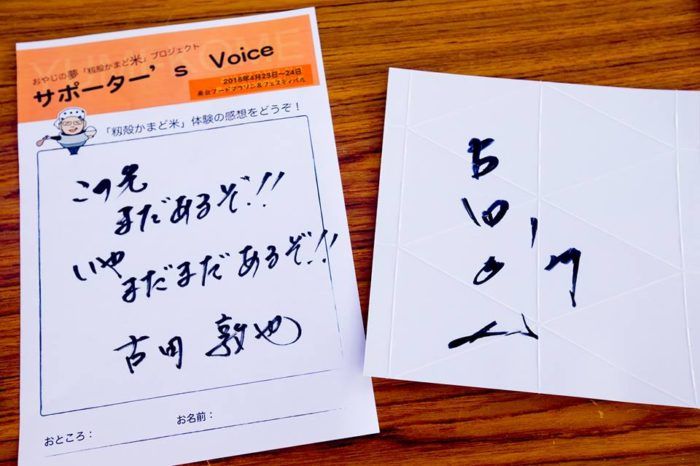
收到了古田先生的留言。
We got messages from Mr. Furuta.
志愿者参与人
新田知生、西田俊和、杉浦愛子、湯本むつみ
古郡覚、三田剛広、三田恭裕、永井拓実、鈴木聖己
Volunteer Staff
Tomoo Nitta, Toshikazu Nishida, Aiko Sugiura, Mutsumi Yumoto
Satoru Furugori, Takahiro Mita, Yasuhiro Mita, Takumi Nagai, Masaki Suzuki
Photo by 西田俊和 Toshikazu Nishida & 古郡覚 Satoru Furugori
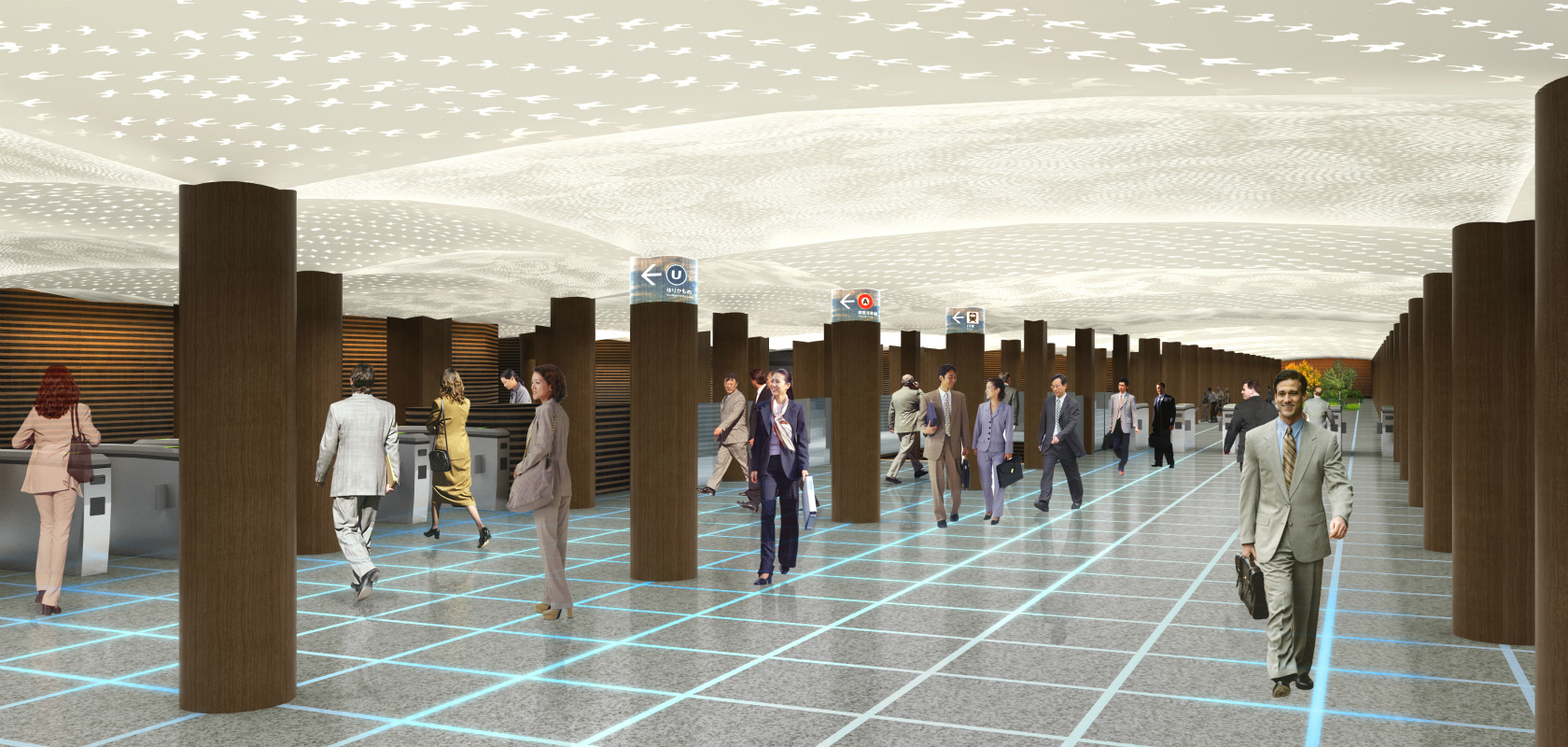
东京地铁银座线商务区域车站设计获奖。
We received Honorable Mention for Ginza Line Business Area Station.
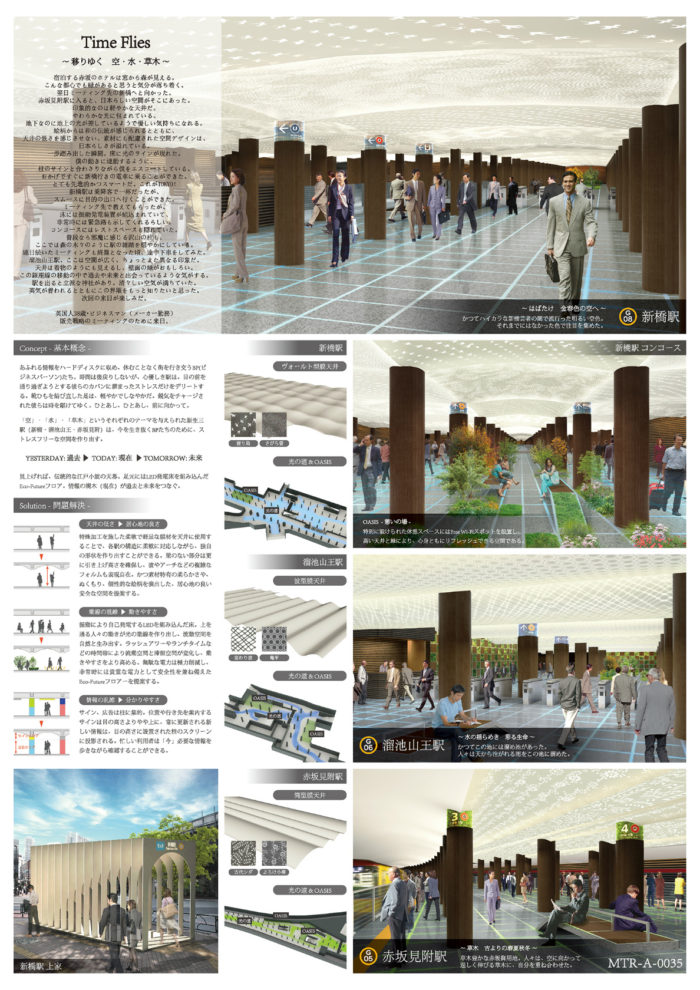
Time Flies, 銀座線ビジネスエリア駅デザイン
2016年4月、東京都港区
駅構内設計競技 入選
Time Flies, Ginza Line Business Area Station Design
2016 April, Minatoku Tokyo
Station Design Competition Honorable Mention
银座线(东京地铁)商务地段车站设计
2016年4月,东京都港区
站内设计竞赛 入围
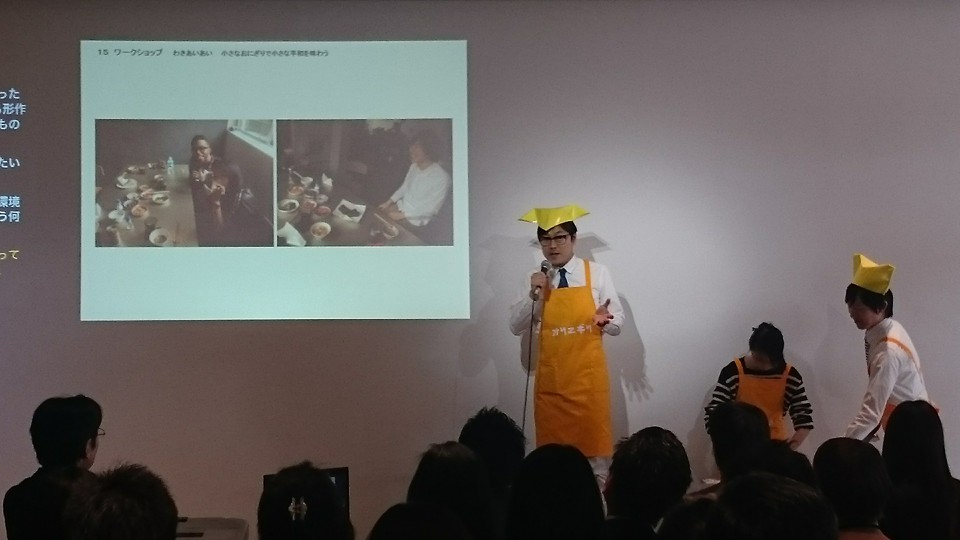
2016年3月30日,我们在森大楼主办的活动“山地早餐”中以《从公共建筑到紫菜饭团》为题做了演讲。
Himawari Design made their presentation ‘Design from Public Facility to Rice Ball’ at Hills Breakfast, an Event by MORI Building.
演讲的录像可以通过下面的链接收看,请您收看!
The presentation is uploaded at the links below.
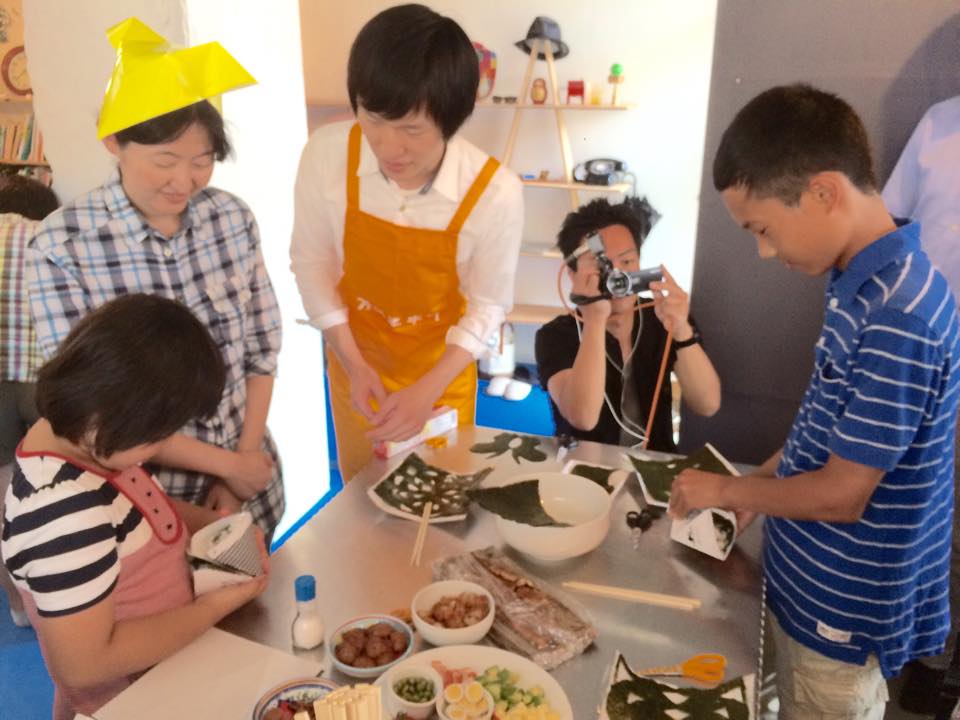
2015年7月26日,我们在向日葵设计举行了折纸饭团的互动活动。
ORINIGIRI workshop was held on 26th of July, 2015 at Himawari Design office.
从小孩到大人,人们都非常享受这个交流中的互动活动。以只用一张纸做出造型为原则,各位参加者不断尝试着错误的做法,也有人按自己想的方式,做了一个自己形状的折纸饭团。
I will host workshops in which various people, from children to adults, gather and interchange. The rule is that the design must be made from one sheet, so each participant learns folding methods through trial and error and designs their own shape.
折纸的概念放到制作紫菜包饭的行动之中。从孩子到大人,各位用彼此不同的方式,做出了各种各样的紫菜包饭。
TBS的槙先生也做了挑战。
TBS Caster, Ayana Maki, also challenged.
TBS的《新闻鸟》节目中对互动活动做了说明。
I explained about this workshop to the TV program ‘News Bird’, a program of TBS.
事务所中有一个大黑板。孩子们就在上面画来画去。
There is a big black board in Himawari Design Office. Children Drew a lot of picture.
Photo by 古郡覚 Satoru Furugori
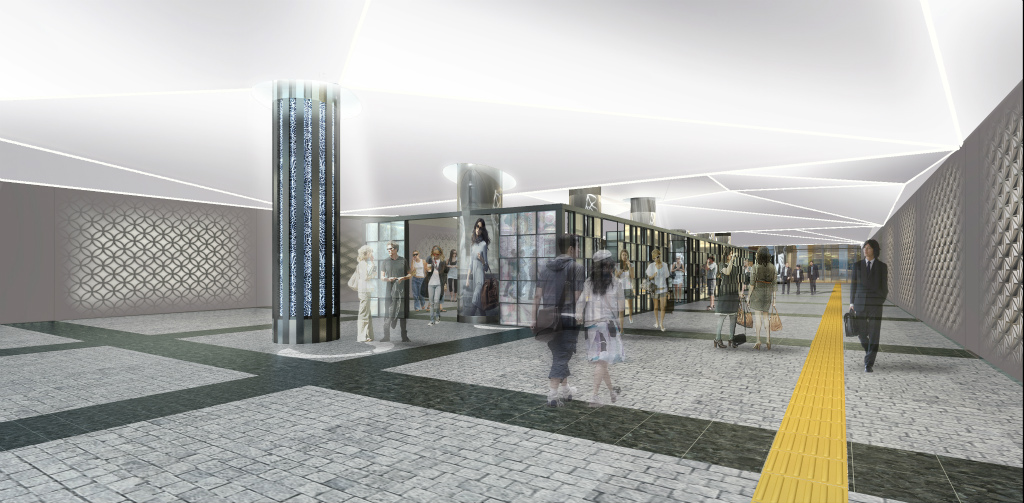
在东京地铁银座站的设计竞赛中,获得内田繁特别奖。
We received Shigeru Uchida Special Prize for Ginza Station Design Competition.
2015年6月, 東京都中央区
駅構内設計競技 内田繁特別賞
The Other Sky, Ginza Station Design
2015 June, Chuouku Tokyo
Station Design Competition Shigeru Uchida Special Prize
银座站设计
2015年6月,东京都中央区
站内设计竞赛 内田繁特别大奖
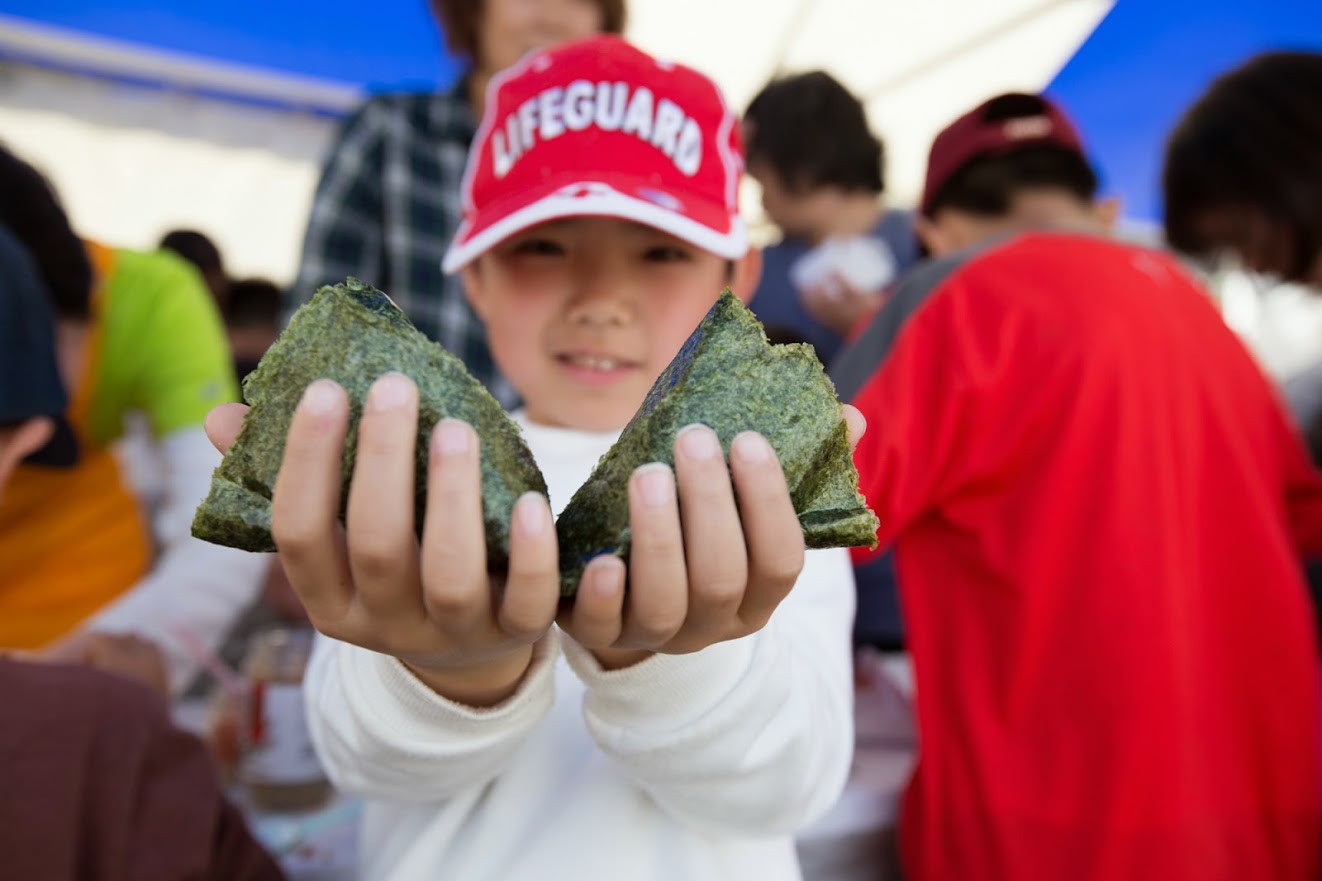
2015年4月25日-26日期间举办的日本东北风土马拉松中国,我们在25日面向孩子们举办了折纸饭团的互动活动,26日向完成马拉松的人提供了折纸饭团奖励。
We did volunteer work for Tohoku Food Marathon 2015. On 25th, ORINIGIRI Workshop with Children. On 26th, We handed the ORINIGIRI to the runner as the award of finish of running.
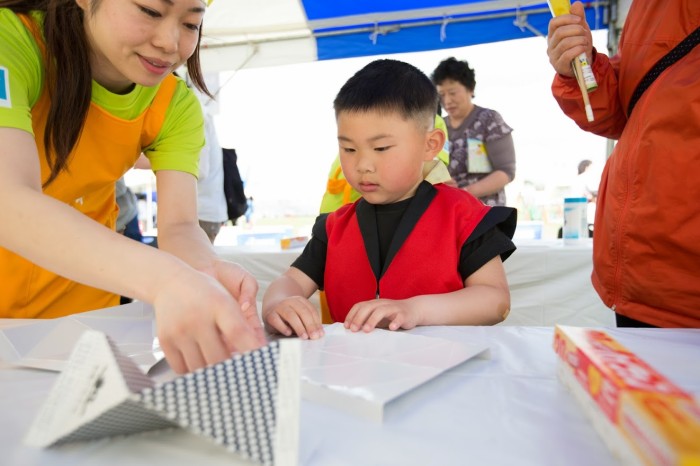
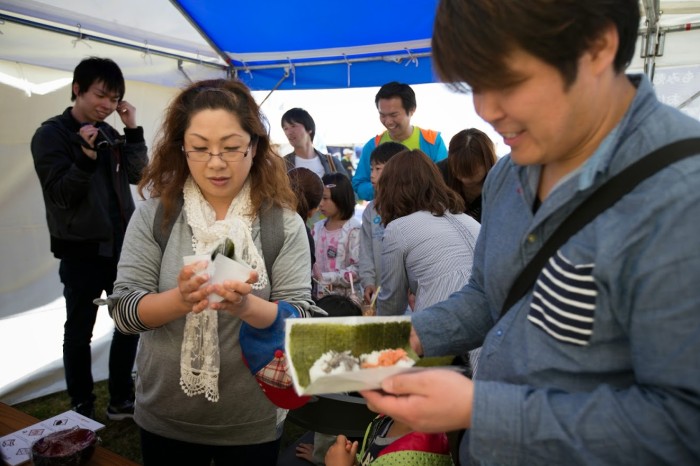
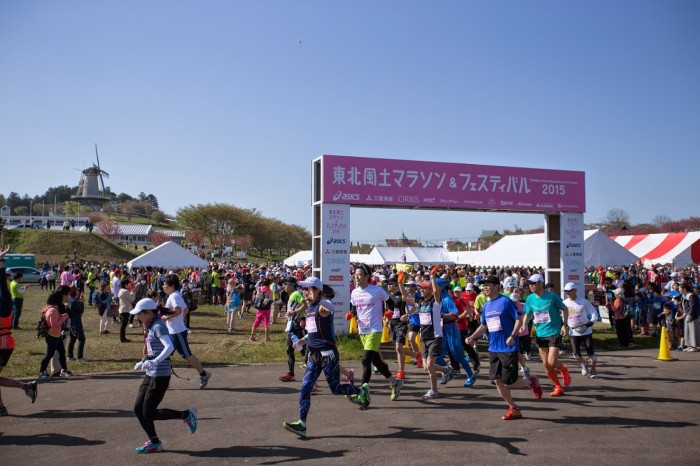
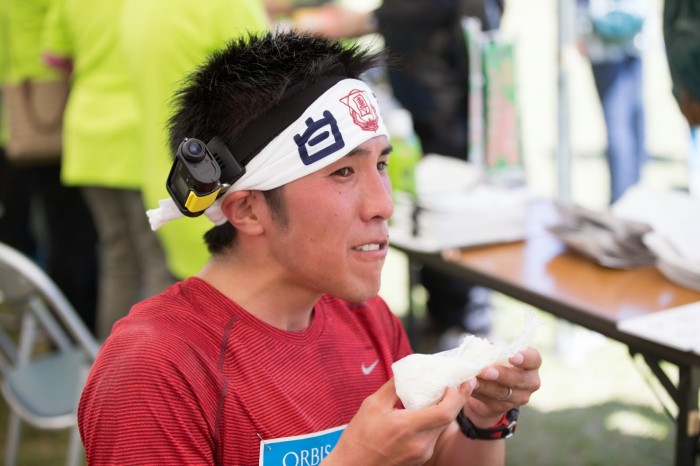
「好吃!」这个朋友说。
He shouted ‘Tastes Good!’
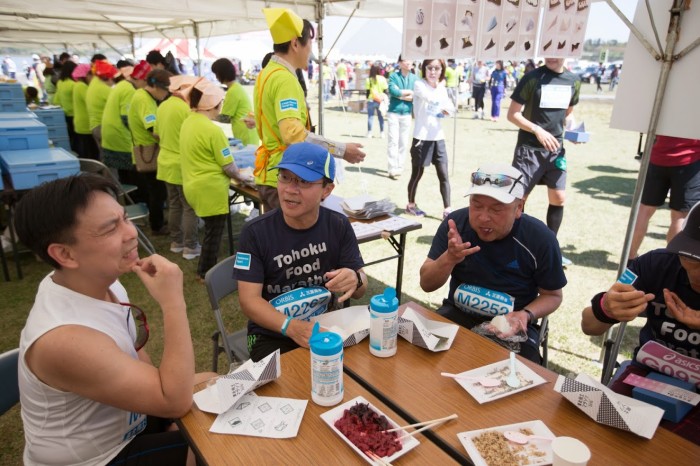
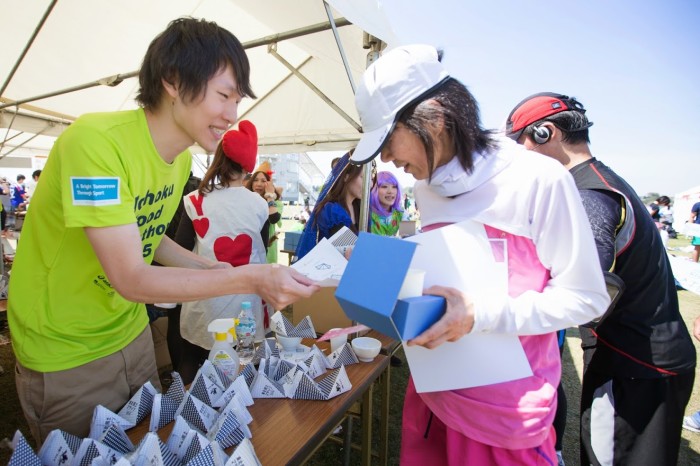
来自东京的5个人和当地的志愿者一共制作了2500个折纸饭团。
We made 2500 piece of the ORINIGIRI with Local Volunteer team.
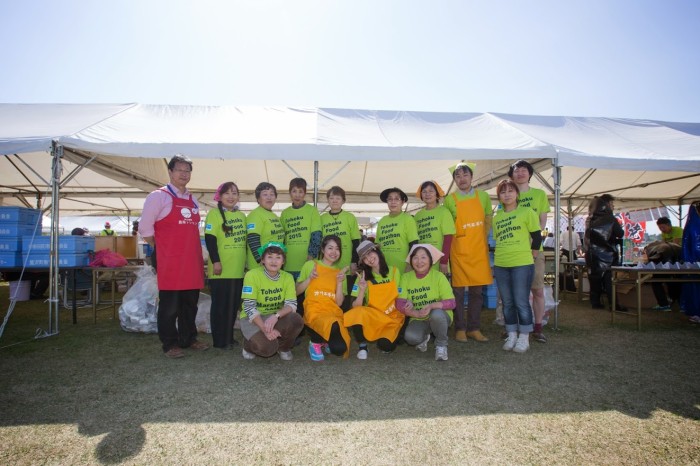
集体照
Photo by 古郡覚 Satoru Furugori
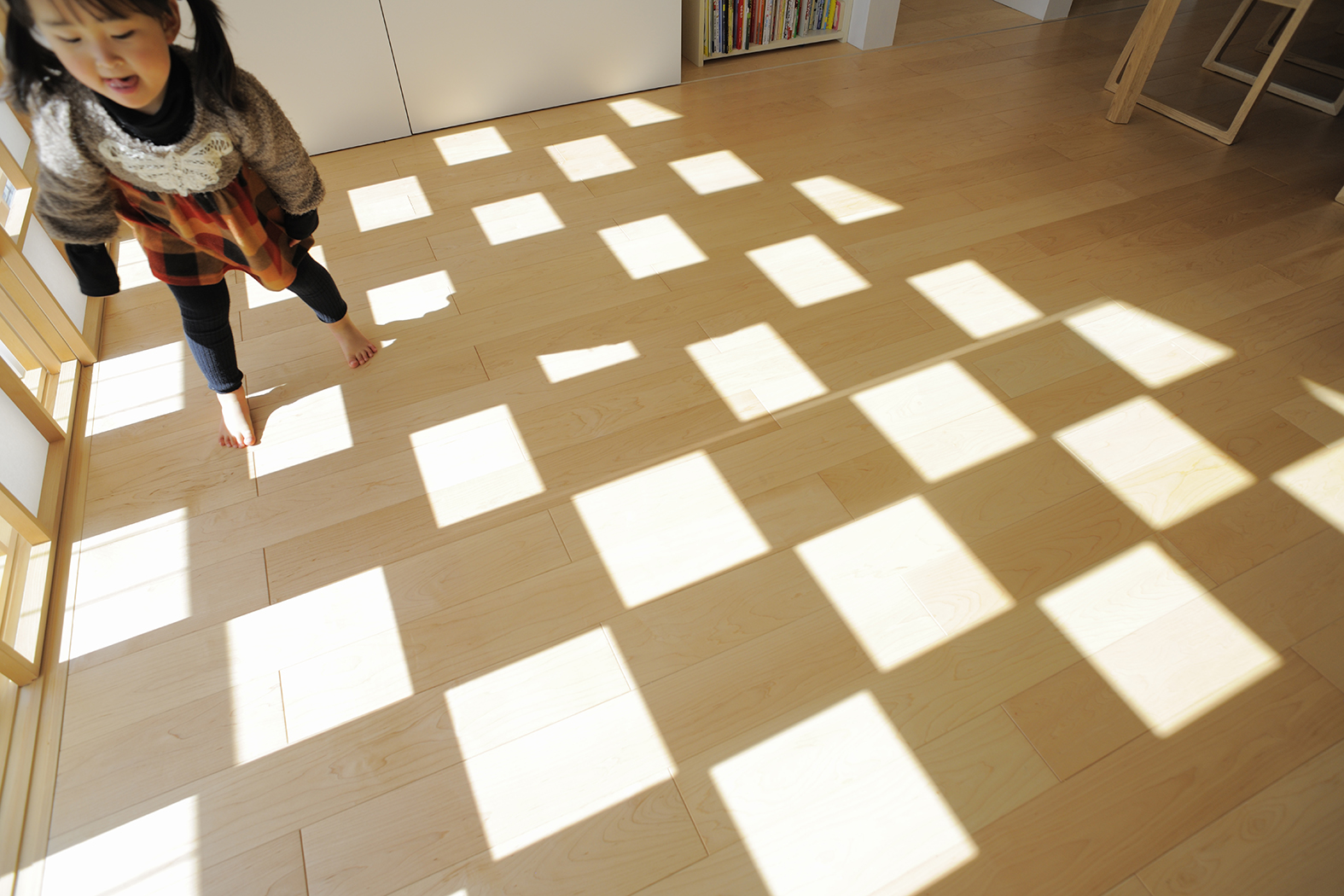
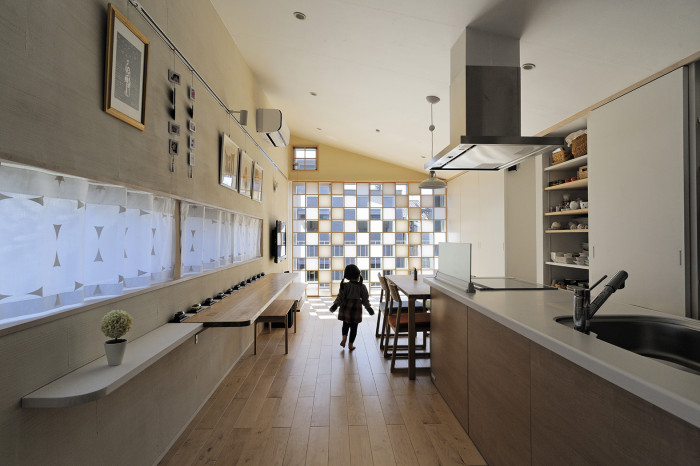
2013年10月,森邸竣工了。
Mori Residence is completed in October 2013.
在南北狭长的基地中,建筑形成了同样的形状。风可以从这里通过,也有很多阳光洒进来。这里是一个冬暖夏凉的家。
我们将构造、设备和收纳空间都放在了西面,这样一来东面就可以轻快地设置多个开口,丰富的阳光也同时洒进来。
This house was designed by utilizing the South-North long site shape. Wind comes through and much natural light comes in. It is cool in summer and warm in winter.
The west side of the house is used as structure, mechanical, and storage space so that the east side has a lot of openings for the natural light.
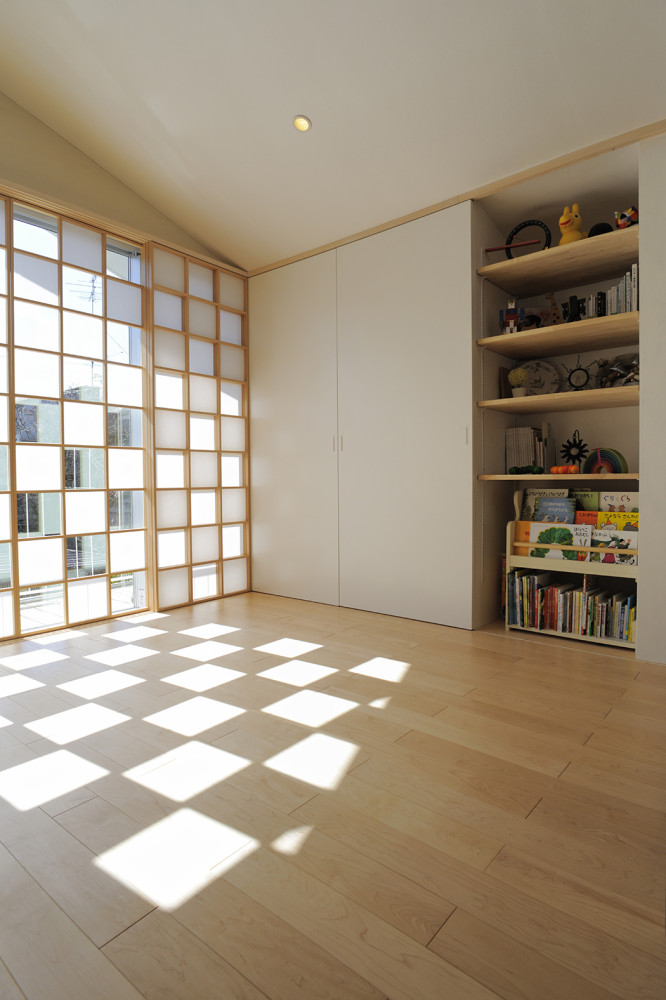
2层南面的屏风由8扇幛子组成,形成了各种各样的开口形状。
The South Screen on the 2nd floor can be various patterns by combining the 8 paper siding doors.
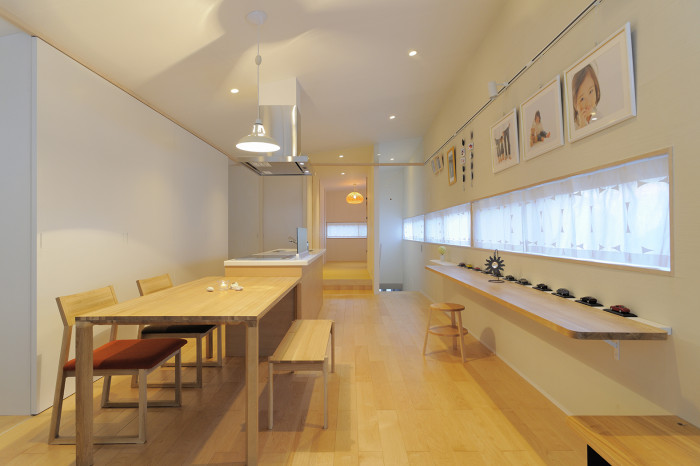
从2楼南面的客厅超向北看。既是委托人又是设计师的森敏史先生做出了各种各样的提案。
The view to the north from the south of living room on 2nd floor. The whole design was put together with a lot of ideas proposed by Mori Toshihumi not only as the owner of this house but also as designer.
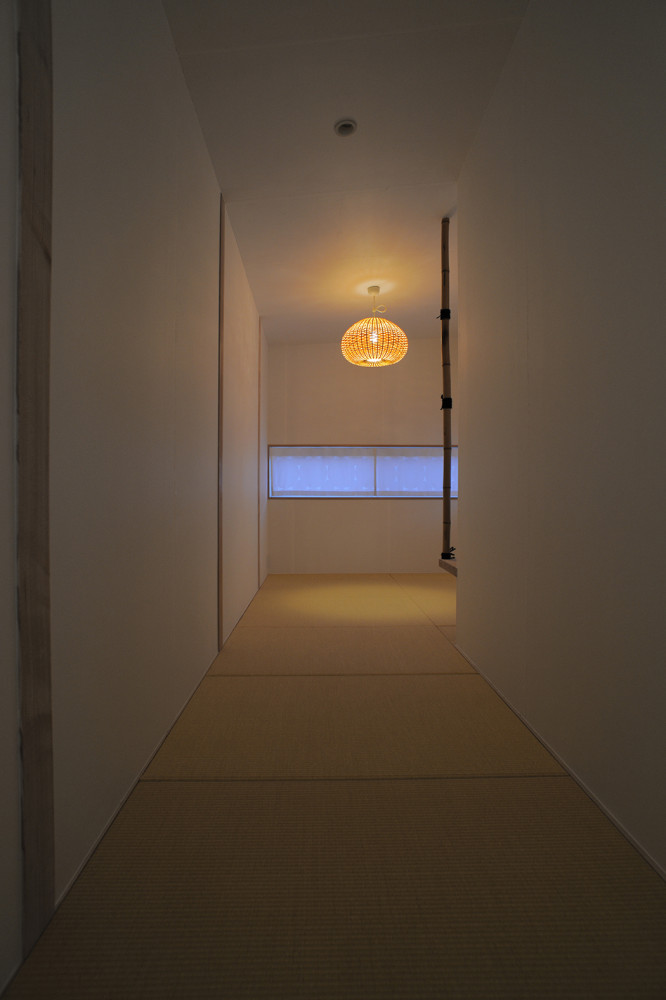
和室采用了用竹子编的照明,这是大学同学大橋重臣先生设计的。
The lump shade made of Bamboo is designed by Shigeomi Ohashi, a classmate at Kyusyu Institute of Design.
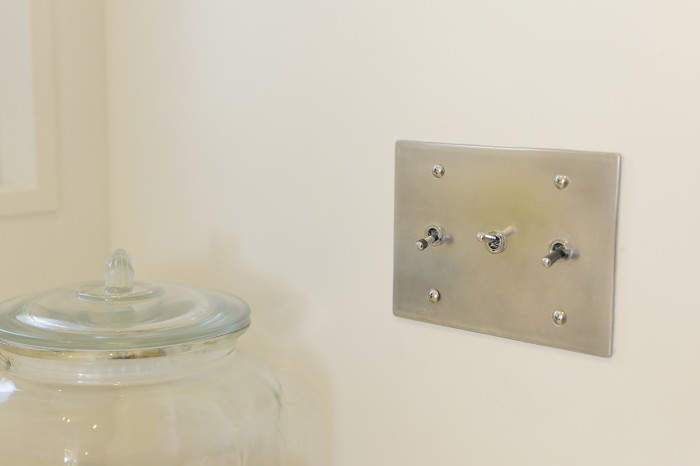
照明的开关同样是大学同学的城田恵子(solar studio)设计的。
The toggle switches designed by Shirota Keik0 (Sutudio Sora), a classmate at Kyusyu Institute of Design area used partially.
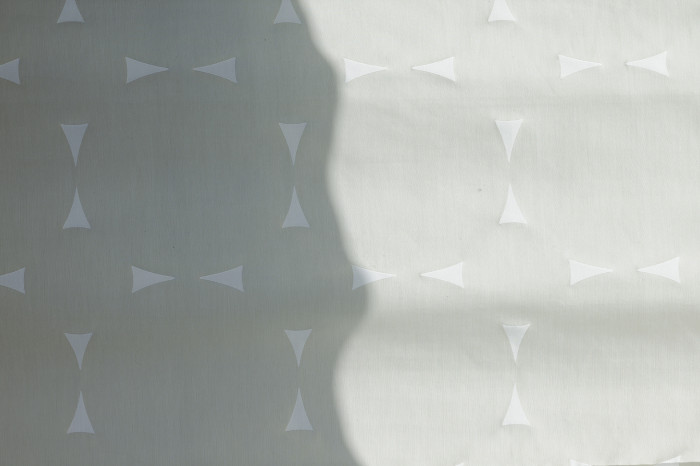
窗帘的花纹
The textile of curtain
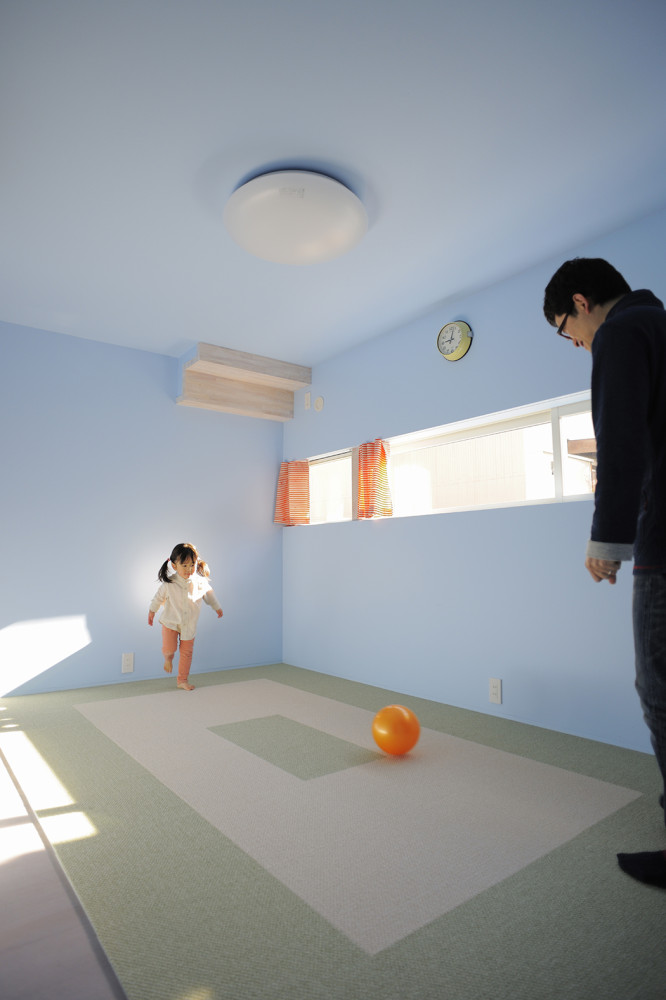
孩子的房间同样从满是阳光,非常明亮。
The child room is also blight space with east natural light.
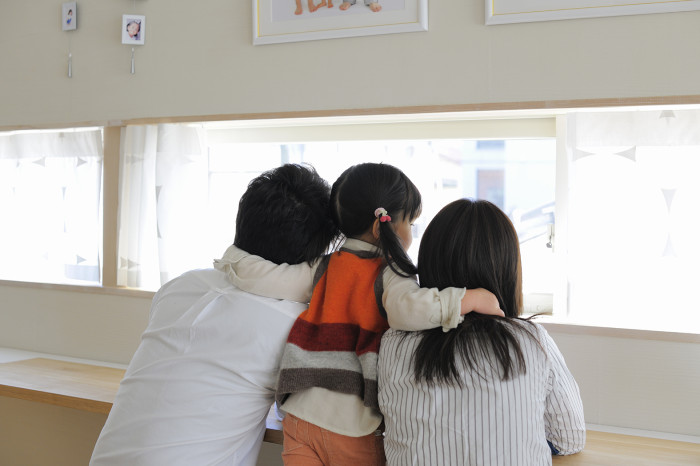
家具团聚
happy family life
森邸
2013年10月, 名古屋市
専用住宅2階建木造, 延床面積 107.26㎡
矢敷潤建築設計事務所の矢敷潤さん、デザイナーの森敏史さんとのコラボレーティブプロジェクト
Mori Residence
2013 October, Nagoya, Japan
2 stories, wooden structure, Gross Area 107.26qm
Collaborative project with Jun Yashiki of Jun Yashiki & Associates and Toshihumi Mori, Desinger.
Photo by 落田伸哉 Shinya Ochida
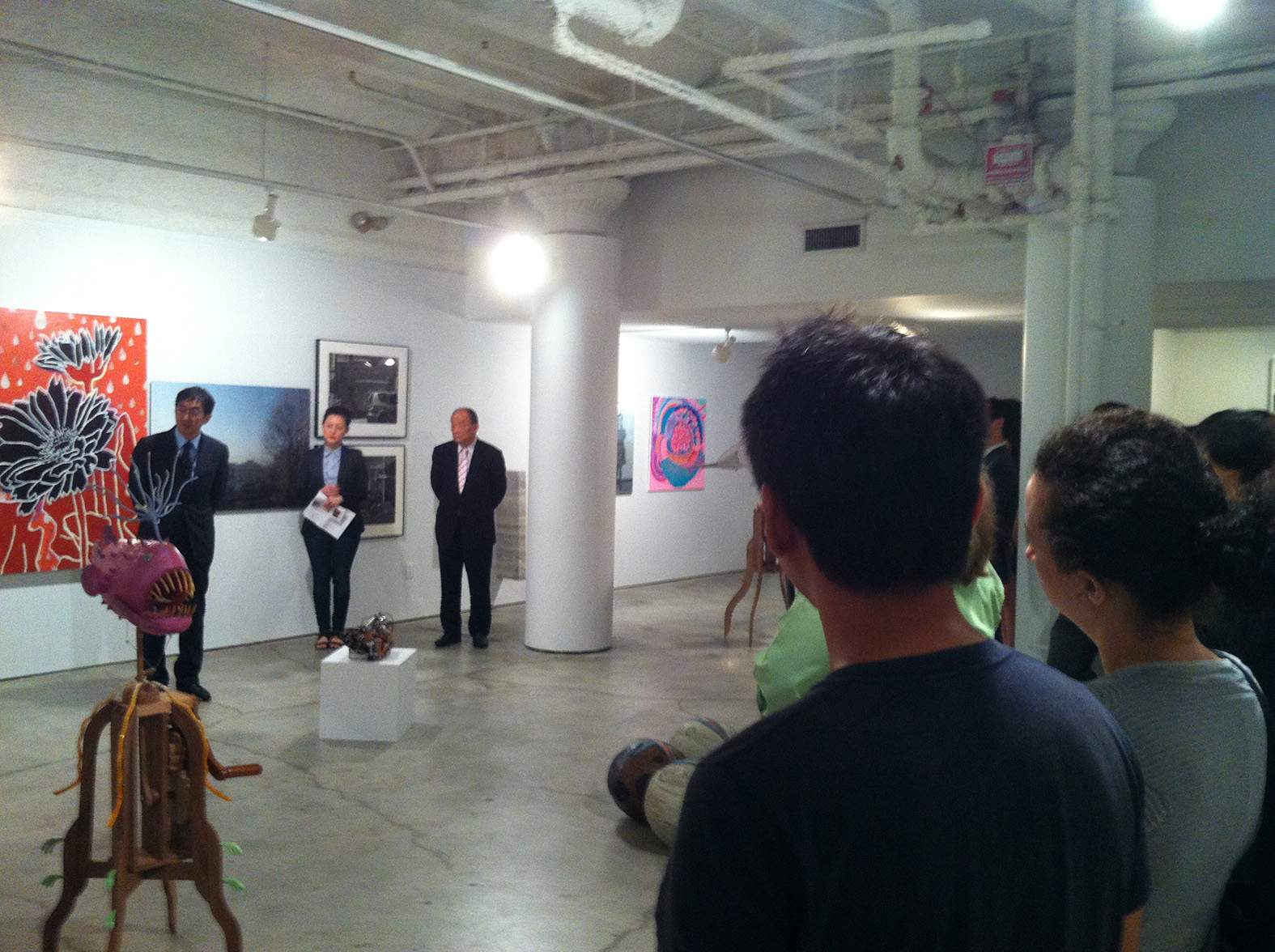
2013年7月12日
获得纽约画廊ISE Cultural Foundation的Nancy Lim Award大奖。
http://www.iseny.org/ja/category/2013/
I got an award ‘Nancy Lim Award’ at ISE Cultural Foundation, Gallery in New York.
http://www.iseny.org/category/2013/
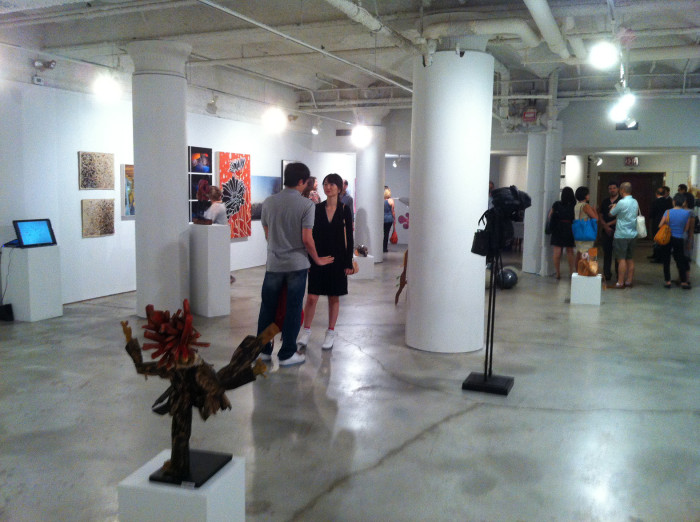
这是入选的50名群展。我参展的是3分钟的映像作品。上图左侧的屏幕播放的就是我的作品。
It is a group exhibition by selected 50 artists. My work is 3 minutes movie. It is shown on the moniter on the left of the picture.
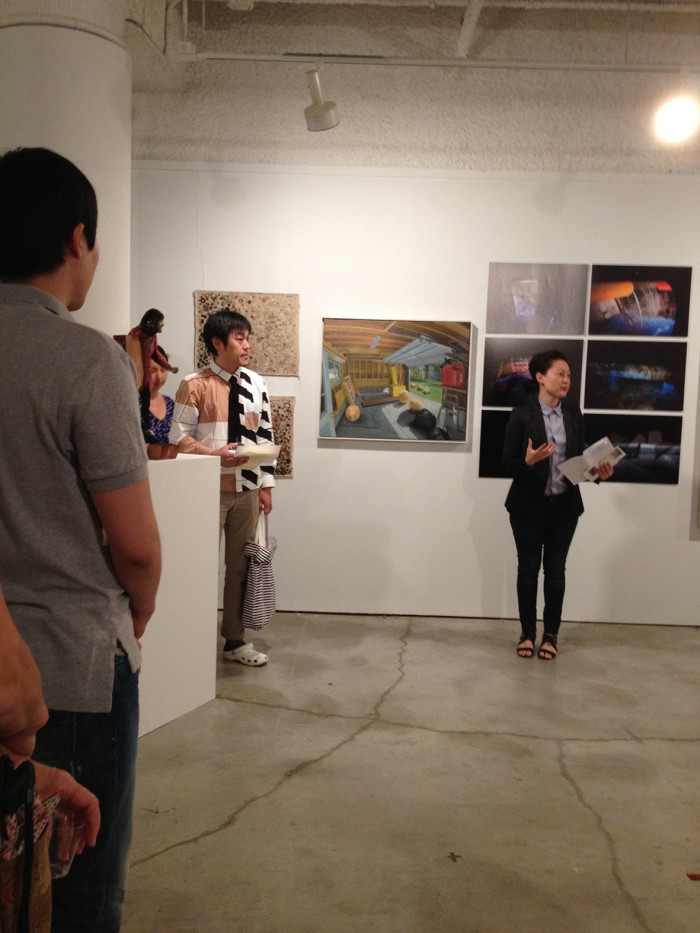
主审官Nancy Lim是MOMA的绘画与雕塑管理人。
Nancy Lim, the head of jury, is a curator of painting and sculpture at MOMA
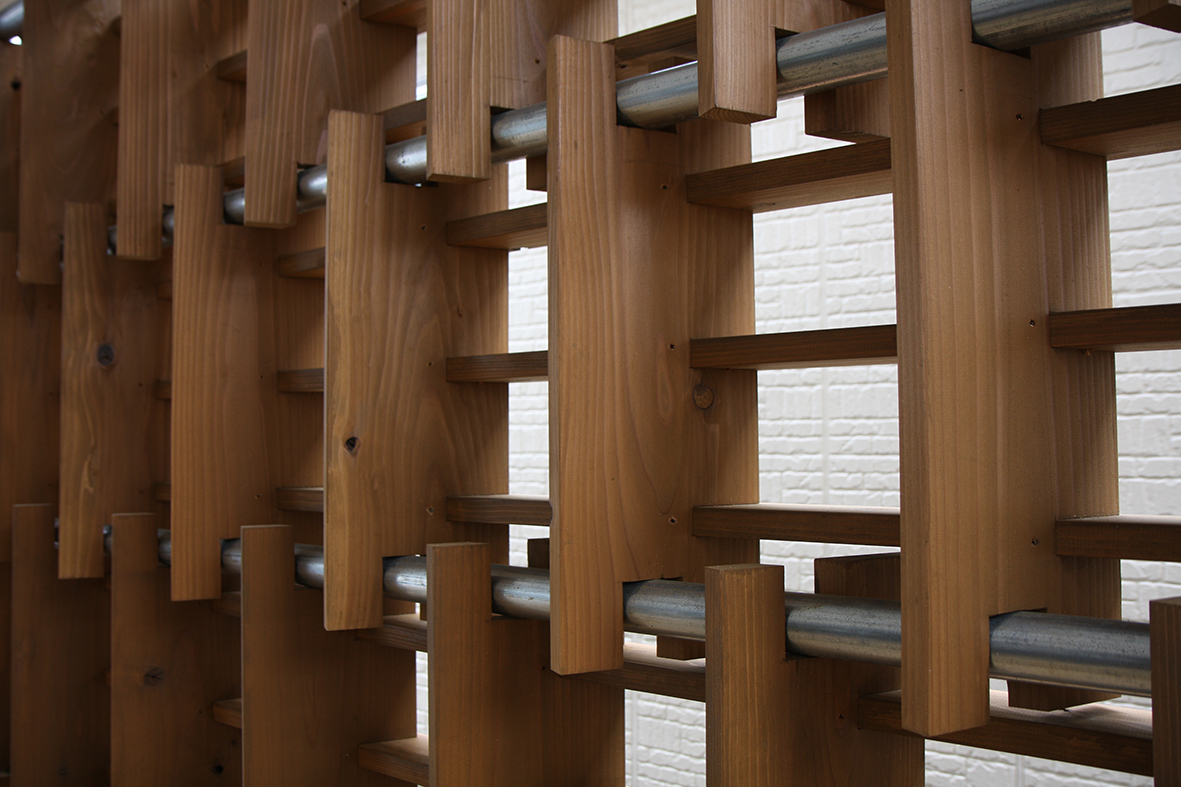
2012年3月,文野邸竣工了。
这次是和矢敷润建筑设计事务所的矢敷润先生合作。
Humino Residence is completed in March 2012.
Collaboration with Jun Yashiki of Jun Yashiki & Associates.
Photo by 田代稔 Minoru Tashiro
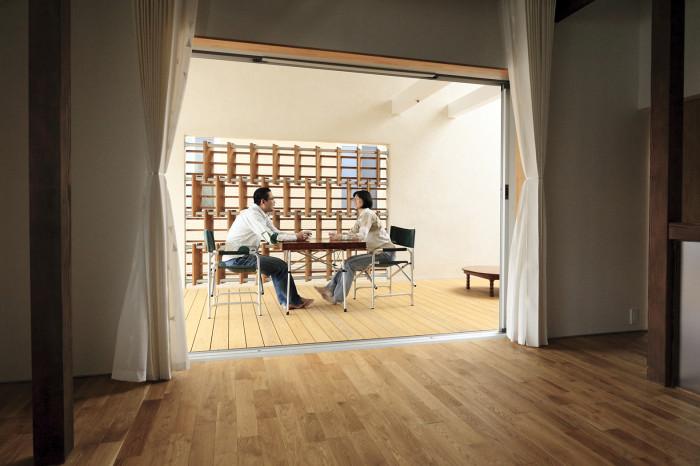
2层的客厅与半室外的空间连接起来。
The Living room on 2nd floor is continually functioned with terrace space.
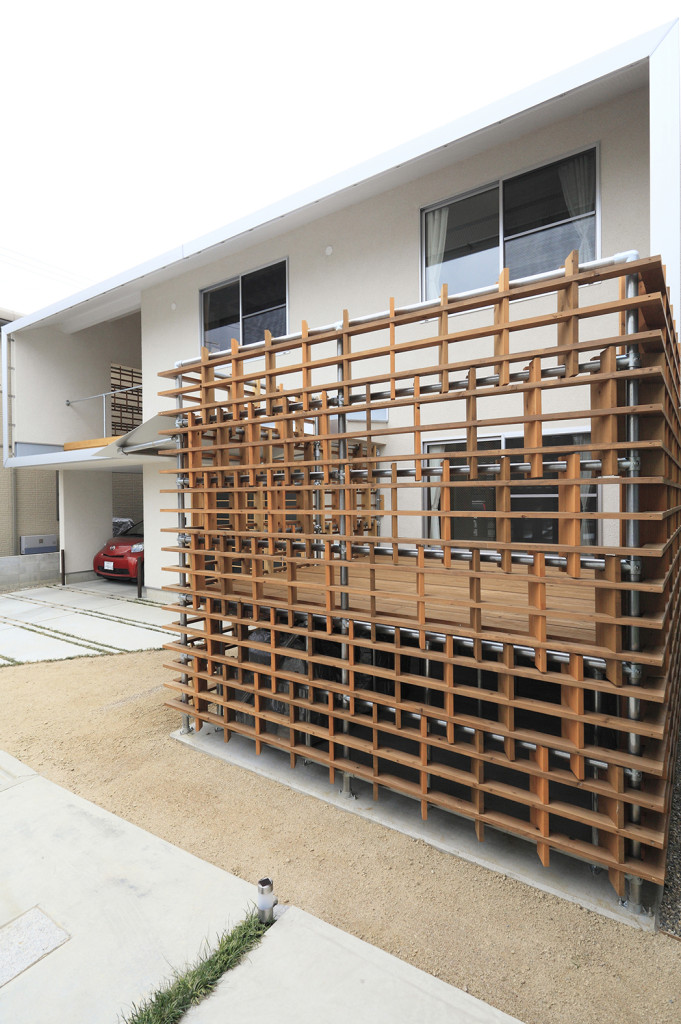
1楼的露台用木质的幕墙围合起来。这个露台的下面是室外设备的放置地。
Terrace space on 1st floor is surrounded by wooden screen. The space under the terrace is outdoor air-conditioner units.