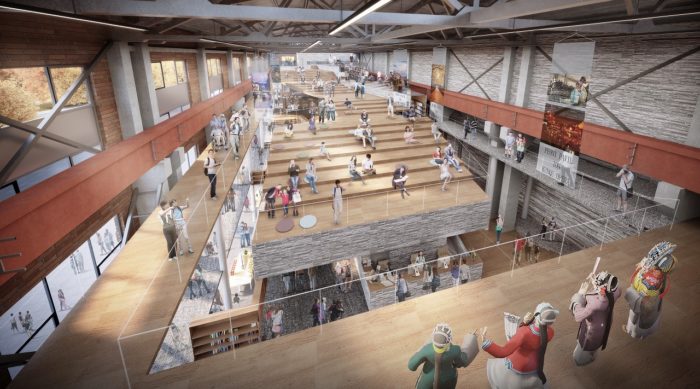
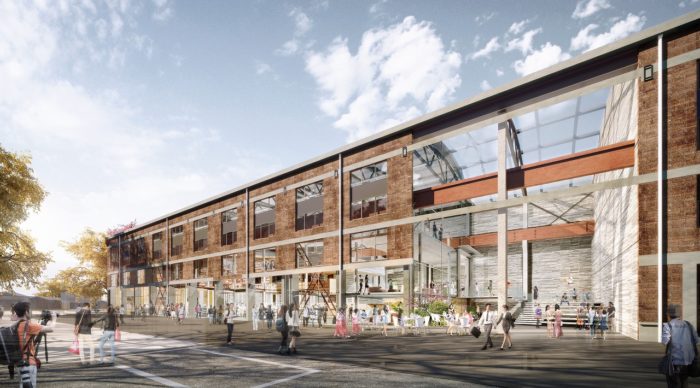
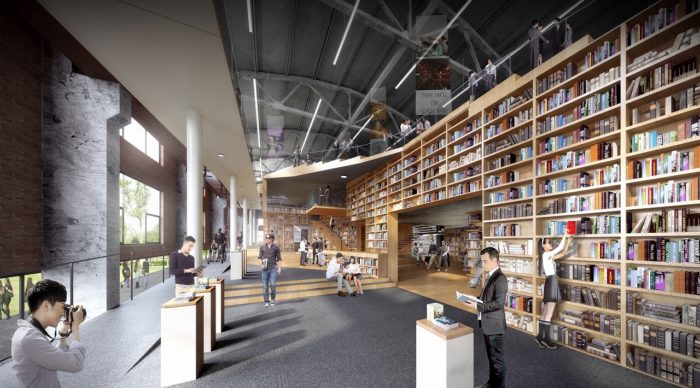
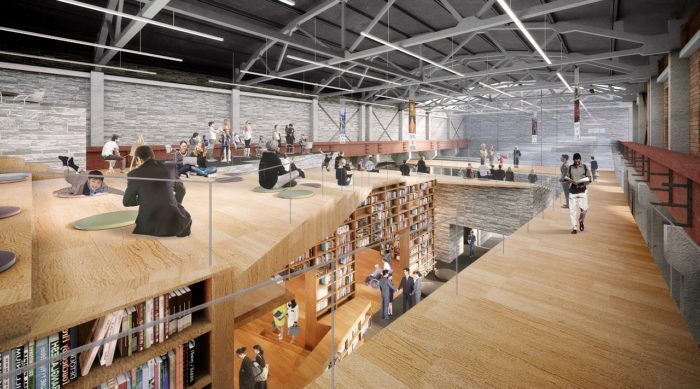
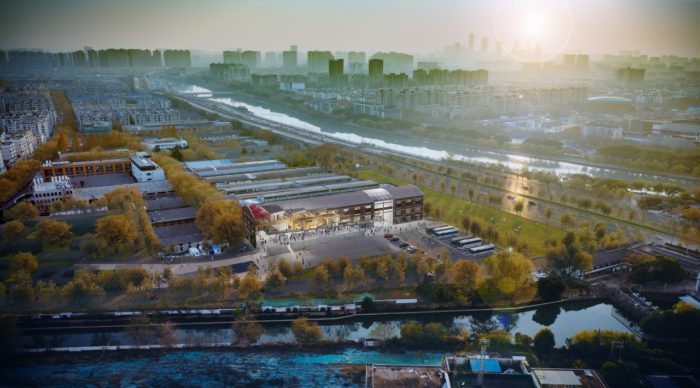
南京第2工作機械工場28号館 文化的創造的改修プロジェクト 歴史的建造物の活性化,南京
2021年8月,イベントスペース・図書館・図書カフェ・レストラン,延床 3,477㎡
国際オープンコンペ当選。
ワークショップやレクチャーなどのできる文化的なゾーンと本を静かに読めるゾーンを重ねる提案をした。1階のレストラン・カフェ→2階3階読書スペース→最上階にレクチャーやワークショップなど多目的に使えるステージのあるホール+レストランが、スパイラルの動線で連続している。
Nanjing Historical Building Renovation Project
2021 August. Event Space, Library, Book Cafe, Restaurant. Gross Area 3,477 spm
International Open Competition, 1st Place
I proposed overlapping a cultural zone where workshops and lectures can be held and a zone where you can quietly read books. A restaurant/cafe on the 1st floor → a reading space on the 2nd and 3rd floor → a hall with a stage that can be used for various purposes such as lectures and workshops on the top floor + a restaurant are connected in a spiral flow line.